9541 SW 62nd Dr, Portland, OR 97219
Local realty services provided by:Knipe Realty ERA Powered
Listed by: michael smira, danny sommers
Office: john l. scott portland central
MLS#:291866875
Source:PORTLAND
Price summary
- Price:$1,249,950
- Price per sq. ft.:$465.01
About this home
Completely renovated from top to bottom, this stunning daylight ranch in Portland’s Ashcreek–Crestwood neighborhood blends modern design with timeless comfort. Featuring 5 bedrooms, 3 full baths, and 2 half baths across 2,688 sq ft, the home lives large with an open floor plan, soaring ceilings, and abundant natural light. All new systems, including plumbing and electrical, provide peace of mind, while artistic plaster finished walls, Azuro Quartz counters, and designer touches throughout elevate the home’s style. The chef’s kitchen is highlighted by a waterfall island with white oak inlay, premium appliances, and a hidden speakeasy pantry. The generous primary suite is a true retreat with a soaring walk-in closet, spa-like bathroom with a soaking tub, and luxury finishes. The daylight basement adds flexibility with a spacious family room, wet bar with wine fridge, three bedrooms, and 2½ baths, ideal for guests or multi-generational living. Outside, enjoy a private fenced yard, covered patio, and expansive deck for year-round entertaining. A detached two-car garage with EV charging station adds modern convenience. Set on an 11,761 sq ft lot close to parks, schools, shopping, and commuter routes, this home delivers the rare combination of new systems, elegant design, and a prime location.
Contact an agent
Home facts
- Year built:1966
- Listing ID #:291866875
- Added:94 day(s) ago
- Updated:November 21, 2025 at 08:19 AM
Rooms and interior
- Bedrooms:5
- Total bathrooms:5
- Full bathrooms:3
- Half bathrooms:2
- Living area:2,688 sq. ft.
Heating and cooling
- Cooling:Central Air
- Heating:Forced Air, Forced Air 90+
Structure and exterior
- Roof:Metal
- Year built:1966
- Building area:2,688 sq. ft.
- Lot area:0.27 Acres
Schools
- High school:Ida B Wells
- Middle school:Jackson
- Elementary school:Markham
Utilities
- Water:Public Water
- Sewer:Public Sewer
Finances and disclosures
- Price:$1,249,950
- Price per sq. ft.:$465.01
- Tax amount:$7,552 (2025)
New listings near 9541 SW 62nd Dr
- New
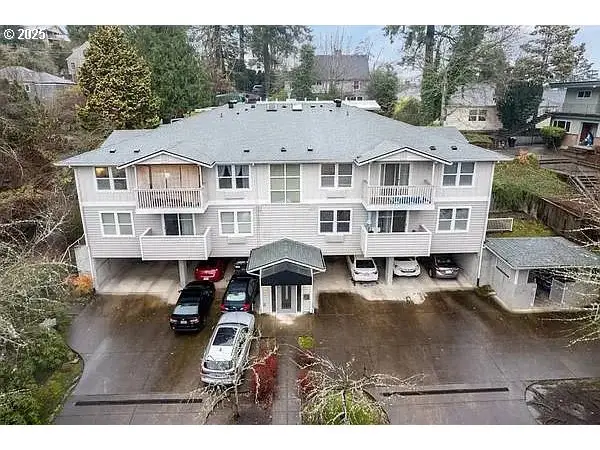 $2,400,000Active-- beds -- baths8,472 sq. ft.
$2,400,000Active-- beds -- baths8,472 sq. ft.1129 SW Gaines St, Portland, OR 97239
MLS# 136481066Listed by: REALTYNET, LLC - Open Sat, 12 to 2pmNew
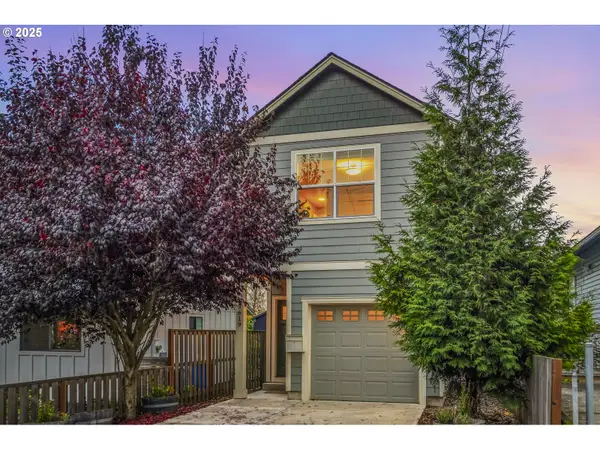 $500,000Active3 beds 3 baths1,458 sq. ft.
$500,000Active3 beds 3 baths1,458 sq. ft.9619 N Kalmar St, Portland, OR 97203
MLS# 204866035Listed by: LIVING ROOM REALTY - Open Sat, 1 to 3pmNew
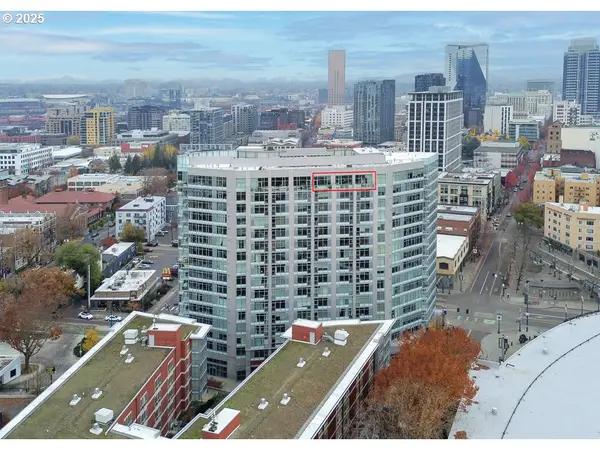 $899,500Active2 beds 2 baths1,646 sq. ft.
$899,500Active2 beds 2 baths1,646 sq. ft.1926 W Burnside St #1602, Portland, OR 97209
MLS# 271597827Listed by: CHRISTIE'S INTERNATIONAL REAL ESTATE EVERGREEN - New
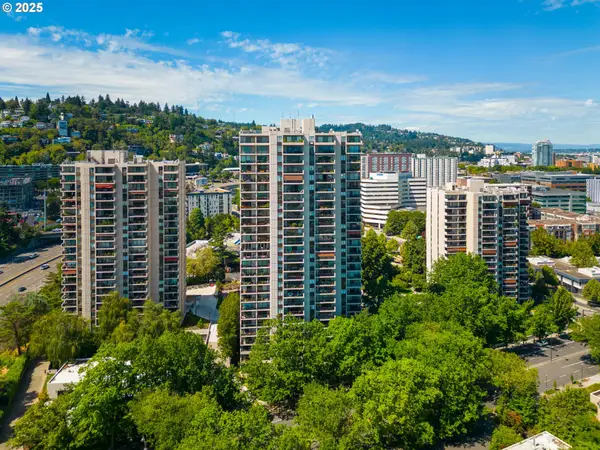 $365,000Active2 beds 2 baths1,166 sq. ft.
$365,000Active2 beds 2 baths1,166 sq. ft.2211 SW 1st Ave, Portland, OR 97201
MLS# 711465521Listed by: PREMIERE PROPERTY GROUP, LLC - New
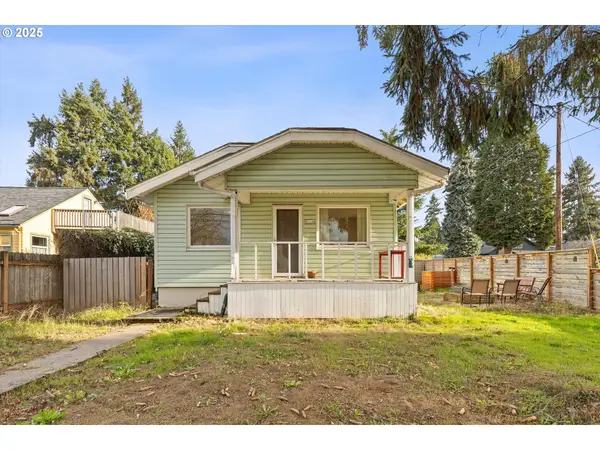 $410,000Active2 beds 1 baths1,466 sq. ft.
$410,000Active2 beds 1 baths1,466 sq. ft.7906 N Wall Ave, Portland, OR 97203
MLS# 740135326Listed by: PORTLAND CREATIVE REALTORS - New
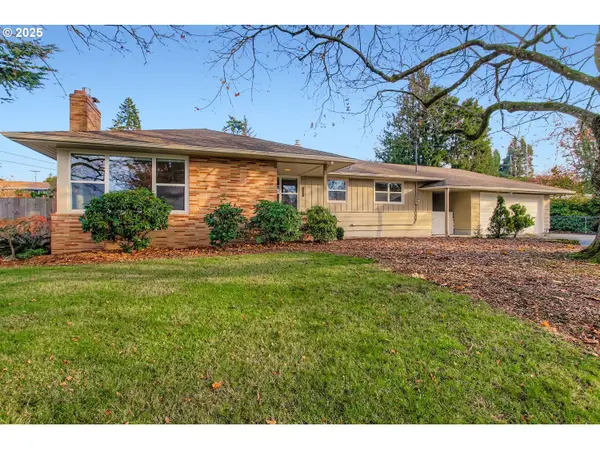 $575,000Active3 beds 2 baths2,988 sq. ft.
$575,000Active3 beds 2 baths2,988 sq. ft.10470 SW 67th Ave, Portland, OR 97223
MLS# 755819431Listed by: OREGON FIRST - Open Sat, 12 to 2pmNew
 $825,000Active4 beds 2 baths2,918 sq. ft.
$825,000Active4 beds 2 baths2,918 sq. ft.4140 SW Dakota St, Portland, OR 97221
MLS# 276215261Listed by: KELLER WILLIAMS REALTY PORTLAND PREMIERE - New
 $315,000Active1 beds 1 baths836 sq. ft.
$315,000Active1 beds 1 baths836 sq. ft.1130 NW 12th Ave #214, Portland, OR 97209
MLS# 640930352Listed by: DWELL REALTY - New
 $395,000Active4 beds 3 baths1,928 sq. ft.
$395,000Active4 beds 3 baths1,928 sq. ft.3729 N Farragut St, Portland, OR 97217
MLS# 192801307Listed by: PARIS GROUP REALTY LLC - New
 $625,000Active4 beds 2 baths2,654 sq. ft.
$625,000Active4 beds 2 baths2,654 sq. ft.10200 SW 70th Ave, Portland, OR 97223
MLS# 246437148Listed by: KELLER WILLIAMS REALTY PROFESSIONALS
