9929 NW Upton Ct, Portland, OR 97229
Local realty services provided by:ERA Freeman & Associates, Realtors
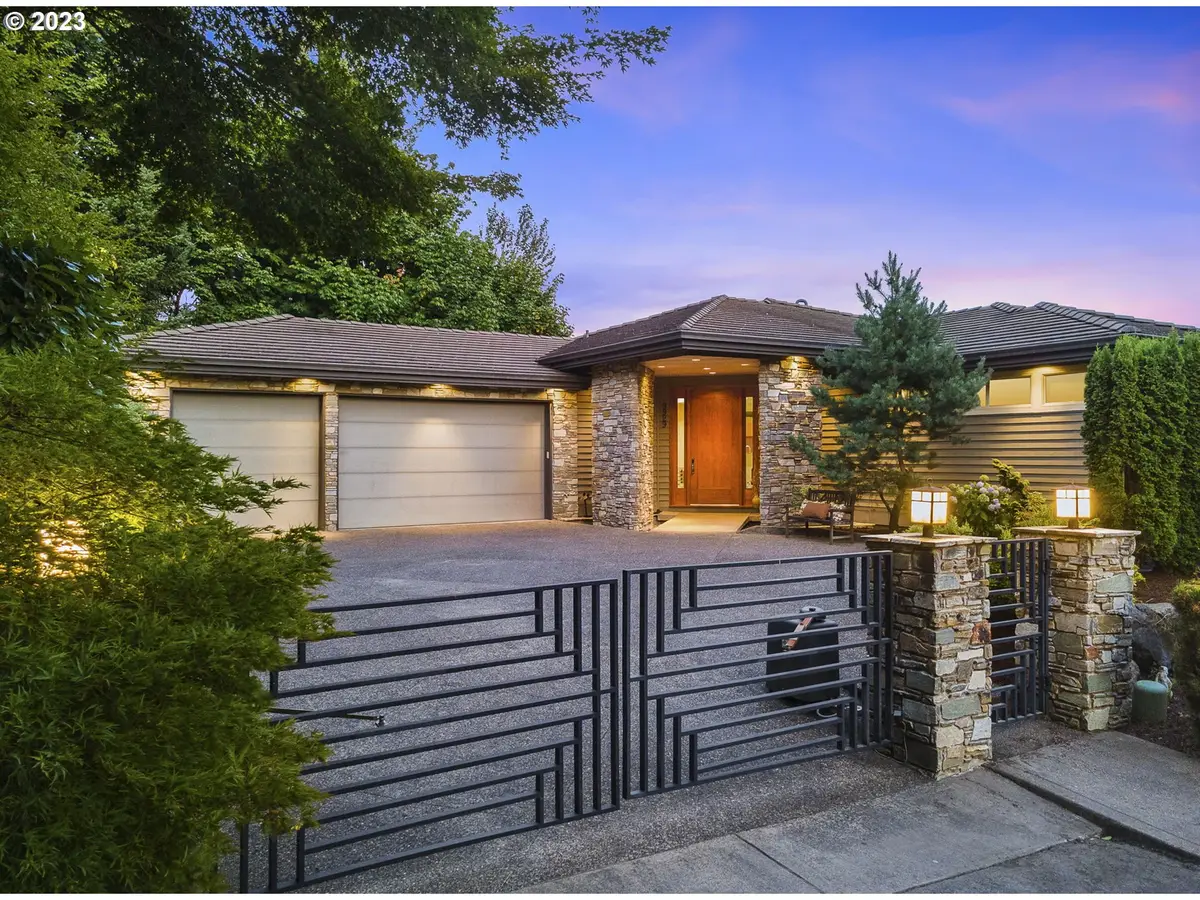
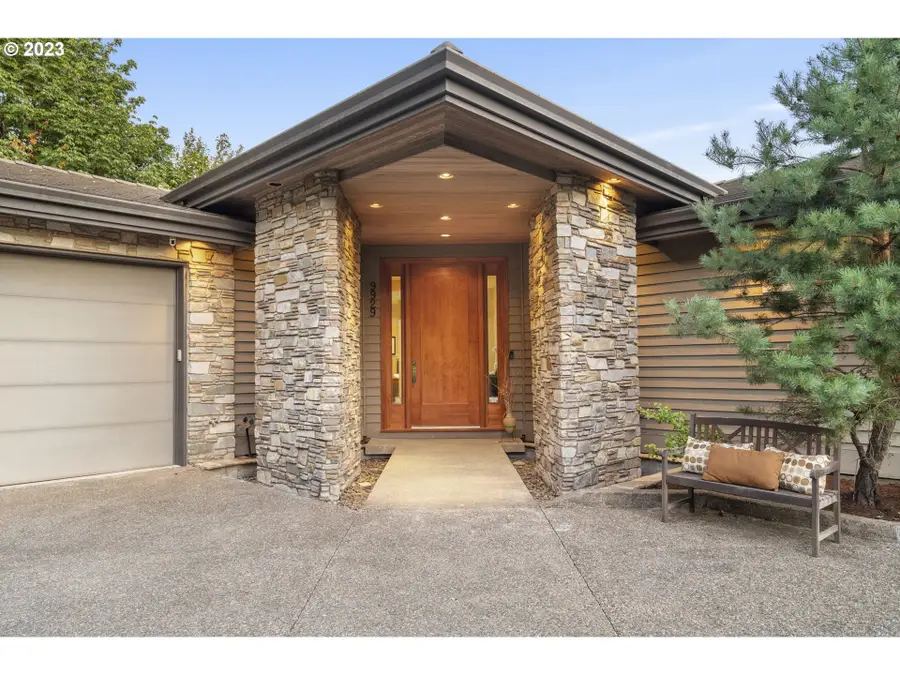

9929 NW Upton Ct,Portland, OR 97229
$1,725,000
- 4 Beds
- 5 Baths
- 6,440 sq. ft.
- Single family
- Pending
Listed by:linda locker
Office:locker properties
MLS#:24239197
Source:PORTLAND
Price summary
- Price:$1,725,000
- Price per sq. ft.:$267.86
About this home
MOTIVATED SELLER! Street of Dreams award winning designer Mike Barclay designed this "Frank Lloyd Wright" masterpiece. Located near the top of Forest Heights at the end of a private street with a gated driveway. Enjoy fabulous unobstructed valley views from your private decks. Open floor Plan with Floor to Ceiling windows. Spacious primary suite with two walk-in Closets, Gas Fireplace and walk out to hot tub and relax under the stars. Gourmet kitchen with built-in Sub-Zero refrigerator and wine cooler, 6 Burner gas cook top, double oven, prep sink and custom cabinets. 7.1 Pro Theater on lower level. Spacious 3 car garage with epoxy coating, 3 gas furnaces and air conditioners. Tile roof and so much more! Exceptional shools including Forest Park, West Sylvan and Lincoln High School. Commute to hi-tech corridor, Nike and area hospitals.Bonus at closing available when closing by June 25th. [Home Energy Score = 2. HES Report at https://rpt.greenbuildingregistry.com/hes/OR10220326]
Contact an agent
Home facts
- Year built:2006
- Listing Id #:24239197
- Added:532 day(s) ago
- Updated:August 14, 2025 at 07:17 AM
Rooms and interior
- Bedrooms:4
- Total bathrooms:5
- Full bathrooms:4
- Half bathrooms:1
- Living area:6,440 sq. ft.
Heating and cooling
- Cooling:Central Air
- Heating:Forced Air 90
Structure and exterior
- Roof:Tile
- Year built:2006
- Building area:6,440 sq. ft.
- Lot area:0.31 Acres
Schools
- High school:Lincoln
- Middle school:West Sylvan
- Elementary school:Forest Park
Utilities
- Water:Public Water
- Sewer:Public Sewer
Finances and disclosures
- Price:$1,725,000
- Price per sq. ft.:$267.86
- Tax amount:$27,726 (2023)
New listings near 9929 NW Upton Ct
- New
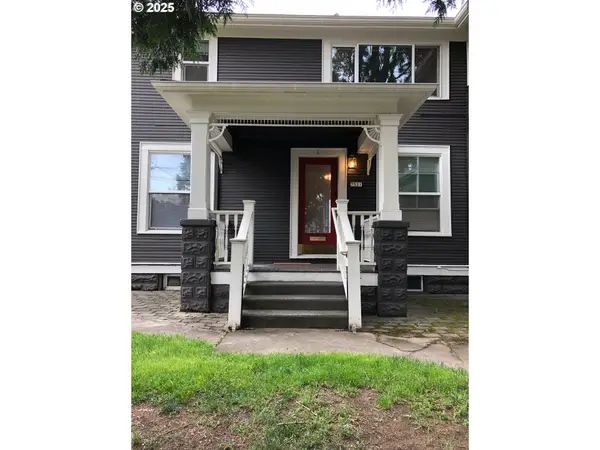 $820,000Active-- beds -- baths3,892 sq. ft.
$820,000Active-- beds -- baths3,892 sq. ft.7521 N Gloucester Ave, Portland, OR 97203
MLS# 232296525Listed by: LIVING ROOM REALTY - New
 $1,075,000Active-- beds -- baths4,126 sq. ft.
$1,075,000Active-- beds -- baths4,126 sq. ft.19436 NW Mahama Way, Portland, OR 97229
MLS# 278625562Listed by: PORTLAND REALTY CO. - New
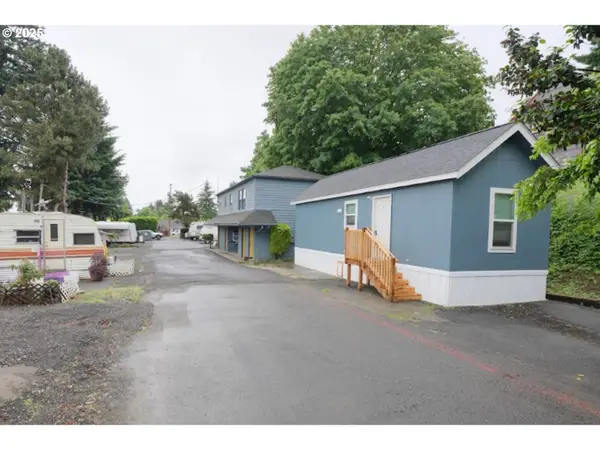 $3,575,000Active-- beds -- baths
$3,575,000Active-- beds -- baths8205 SE Harney St, Portland, OR 97266
MLS# 557283272Listed by: COLUMBIA EQUITY ADVISORS - New
 $725,000Active4 beds 3 baths2,114 sq. ft.
$725,000Active4 beds 3 baths2,114 sq. ft.9358 SW Claridge Dr, Portland, OR 97223
MLS# 214383964Listed by: KELLER WILLIAMS REALTY PROFESSIONALS - New
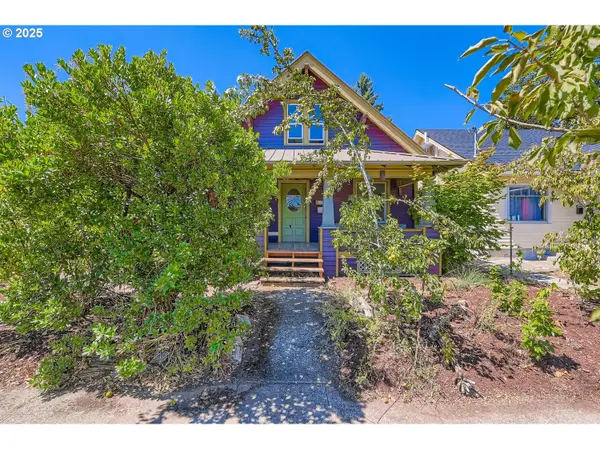 $524,000Active3 beds 2 baths1,502 sq. ft.
$524,000Active3 beds 2 baths1,502 sq. ft.4629 SE 64th Ave, Portland, OR 97206
MLS# 384399720Listed by: KELLER WILLIAMS REALTY PORTLAND PREMIERE - Open Sat, 1 to 3pmNew
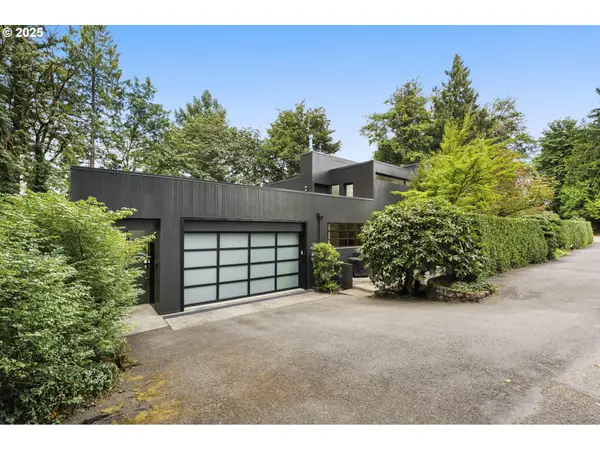 $1,475,000Active5 beds 4 baths5,009 sq. ft.
$1,475,000Active5 beds 4 baths5,009 sq. ft.4191 SW Greenleaf Dr, Portland, OR 97221
MLS# 509232201Listed by: WINDERMERE REALTY TRUST - New
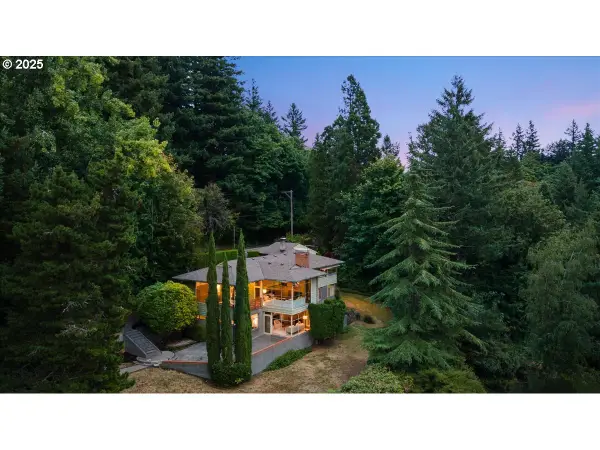 $924,000Active4 beds 4 baths3,716 sq. ft.
$924,000Active4 beds 4 baths3,716 sq. ft.3330 SW Fairmount Blvd, Portland, OR 97239
MLS# 579428300Listed by: WINDERMERE REALTY TRUST - New
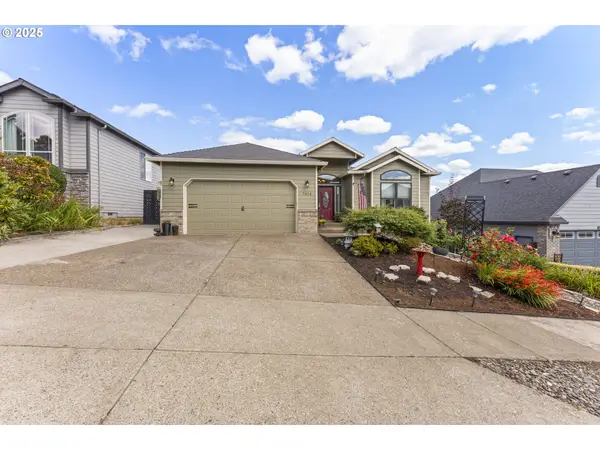 $625,000Active3 beds 3 baths2,658 sq. ft.
$625,000Active3 beds 3 baths2,658 sq. ft.7418 SE 157th Ave, Portland, OR 97236
MLS# 766006372Listed by: HARVEY REALTY GROUP, INC - New
 $1,550,000Active4 beds 4 baths3,554 sq. ft.
$1,550,000Active4 beds 4 baths3,554 sq. ft.3125 NW Blue Sky Ln, Portland, OR 97229
MLS# 519818101Listed by: OREGON FIRST - New
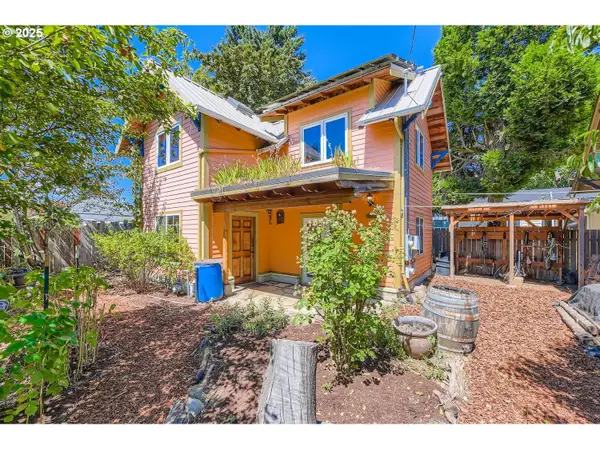 $399,000Active2 beds 1 baths936 sq. ft.
$399,000Active2 beds 1 baths936 sq. ft.4635 SE 64th Ave, Portland, OR 97206
MLS# 697017678Listed by: KELLER WILLIAMS REALTY PORTLAND PREMIERE
