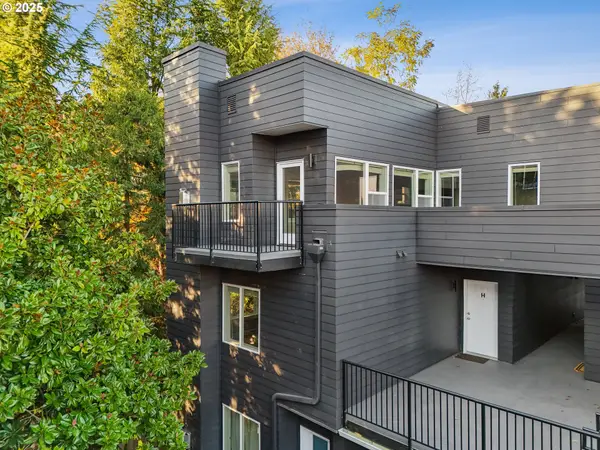9971 SE Yukon St, Portland, OR 97266
Local realty services provided by:Knipe Realty ERA Powered
9971 SE Yukon St,Portland, OR 97266
$489,000
- 4 Beds
- 3 Baths
- 1,934 sq. ft.
- Single family
- Active
Listed by: rick sadle, lucas ugarte
Office: keller williams realty professionals
MLS#:281677187
Source:PORTLAND
Price summary
- Price:$489,000
- Price per sq. ft.:$252.84
About this home
Modern SE Portland Home with 5-Year Tax Abatement, Flood Insurance Under $30/Month, and Walkable Transit Access! Just a 5-minute walk to the MAX Green Line, this 4 beds/2.5 bath home offers elevated design that keeps costs low, while a private fenced yard and open-concept living make it perfect for entertaining. Save thousands while enjoying comfort, convenience, and modern style in the heart of Lents. Step inside and you’ll find a bright, open-floor plan anchored by a spacious kitchen with quartz countertops, stainless appliances, a walk-in pantry, and abundant storage. The dining and living areas flow seamlessly, offering plenty of room for gatherings, work-from-home setups, or quiet evenings. Upstairs, the primary suite features a walk-in closet and full bath, joined by three additional bedrooms and a second full bath — ideal for guests or roommates. With tile flooring on the first level, ample storage throughout, and energy-efficient construction, this home blends style with practicality. Outside, enjoy your private fenced yard, perfect for gardening, BBQs, or play. The property is elevated four feet above grade, keeping your flood insurance costs under $30/month — a rare advantage in this neighborhood. Located in Portland’s Lents neighborhood, you’re just a short walk to the MAX Green Line (Lents Town Center/SE Foster Rd Station), providing quick access to downtown Portland, shopping, and dining. Plus, with a 5-year property tax abatement, you’ll save thousands — giving you more budget for the things you love. This home checks all the boxes: affordability, efficiency, convenience and modern design. Schedule your private showing today — homes with 5-year tax abatements and this level of savings don’t stay on the market for long! [Home Energy Score = 6. HES Report at https://rpt.greenbuildingregistry.com/hes/OR10182235]
Contact an agent
Home facts
- Year built:2019
- Listing ID #:281677187
- Added:126 day(s) ago
- Updated:November 15, 2025 at 12:20 PM
Rooms and interior
- Bedrooms:4
- Total bathrooms:3
- Full bathrooms:2
- Half bathrooms:1
- Living area:1,934 sq. ft.
Heating and cooling
- Cooling:Central Air, Heat Pump
- Heating:Forced Air
Structure and exterior
- Roof:Composition
- Year built:2019
- Building area:1,934 sq. ft.
- Lot area:0.08 Acres
Schools
- High school:Franklin
- Middle school:Kellogg
- Elementary school:Lent
Utilities
- Water:Public Water
- Sewer:Public Sewer
Finances and disclosures
- Price:$489,000
- Price per sq. ft.:$252.84
- Tax amount:$2,368 (2024)
New listings near 9971 SE Yukon St
- Open Sun, 12 to 2pmNew
 $355,000Active2 beds 3 baths1,314 sq. ft.
$355,000Active2 beds 3 baths1,314 sq. ft.610 S Nevada St #H, Portland, OR 97219
MLS# 172415087Listed by: WORKS REAL ESTATE - Open Sat, 12 to 2pmNew
 $620,000Active2 beds 1 baths1,662 sq. ft.
$620,000Active2 beds 1 baths1,662 sq. ft.6416 SE Scott Dr, Portland, OR 97215
MLS# 175023766Listed by: LIVING ROOM REALTY - New
 $499,900Active3 beds 3 baths1,511 sq. ft.
$499,900Active3 beds 3 baths1,511 sq. ft.3560 N Haight Ave #6, Portland, OR 97227
MLS# 259931908Listed by: KELLER WILLIAMS REALTY PORTLAND PREMIERE - New
 $375,000Active1 beds 2 baths849 sq. ft.
$375,000Active1 beds 2 baths849 sq. ft.838 SE 38th Ave #209, Portland, OR 97214
MLS# 281916773Listed by: LIKE KIND REALTY - New
 $349,900Active3 beds 3 baths1,431 sq. ft.
$349,900Active3 beds 3 baths1,431 sq. ft.15133 E Burnside, Portland, OR 97233
MLS# 289538066Listed by: JOHN L. SCOTT - New
 $1,379,900Active-- beds -- baths3,776 sq. ft.
$1,379,900Active-- beds -- baths3,776 sq. ft.8424 SE Clay St, Portland, OR 97216
MLS# 297871702Listed by: KELLER WILLIAMS REALTY PORTLAND PREMIERE - New
 $399,900Active2 beds 3 baths1,017 sq. ft.
$399,900Active2 beds 3 baths1,017 sq. ft.3554 N Haight Ave #3, Portland, OR 97227
MLS# 322444711Listed by: KELLER WILLIAMS REALTY PORTLAND PREMIERE - New
 $384,000Active3 beds 2 baths936 sq. ft.
$384,000Active3 beds 2 baths936 sq. ft.10130 SE Pardee St, Portland, OR 97266
MLS# 326506840Listed by: WINDERMERE REALTY TRUST - New
 $675,000Active3 beds 2 baths2,066 sq. ft.
$675,000Active3 beds 2 baths2,066 sq. ft.7104 SW Chapel Ln, Portland, OR 97223
MLS# 328185039Listed by: WINDERMERE REALTY TRUST - New
 $525,000Active3 beds 2 baths1,462 sq. ft.
$525,000Active3 beds 2 baths1,462 sq. ft.9606 SW 41st Ave, Portland, OR 97219
MLS# 373239065Listed by: ECOPRO REALTY GROUP
