8090 NW Grubstake Way, Redmond, OR 97756
Local realty services provided by:ERA Freeman & Associates, Realtors
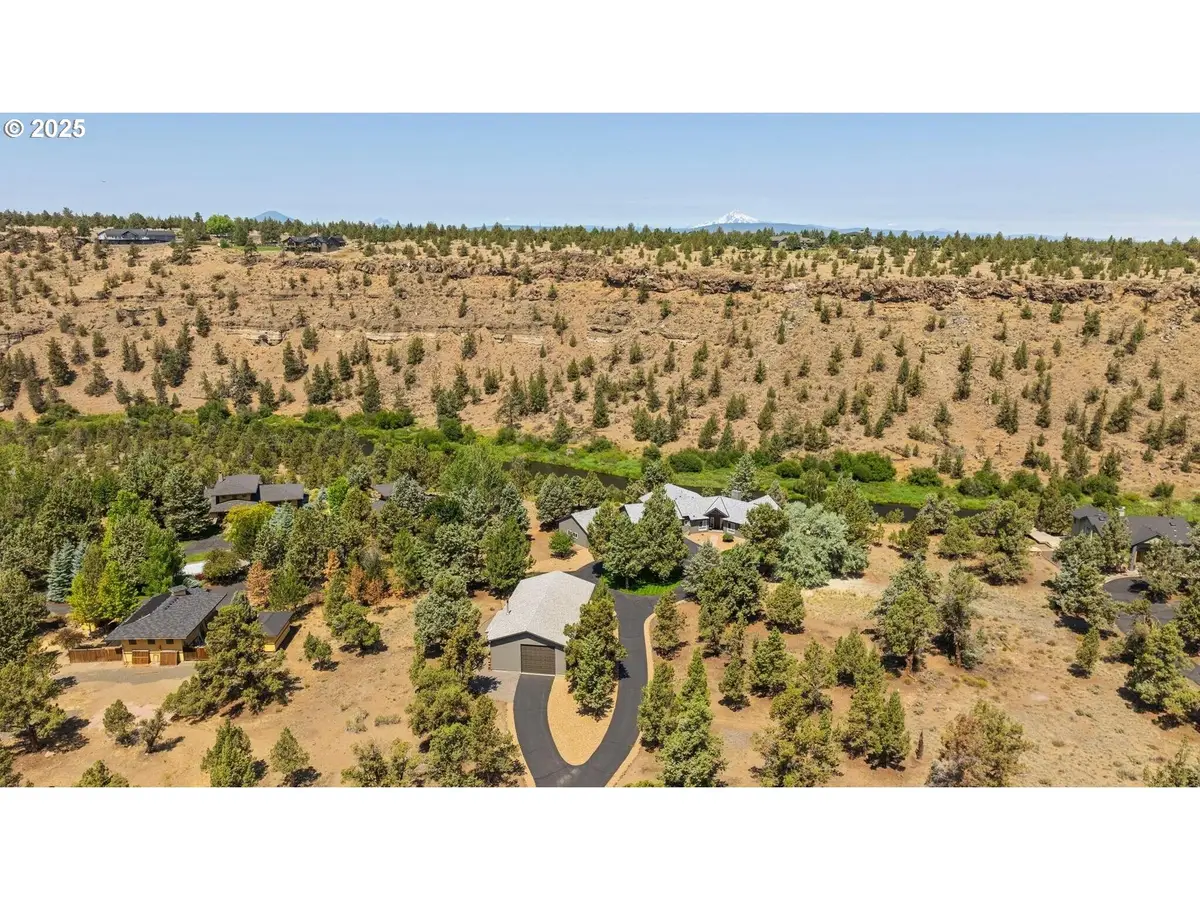
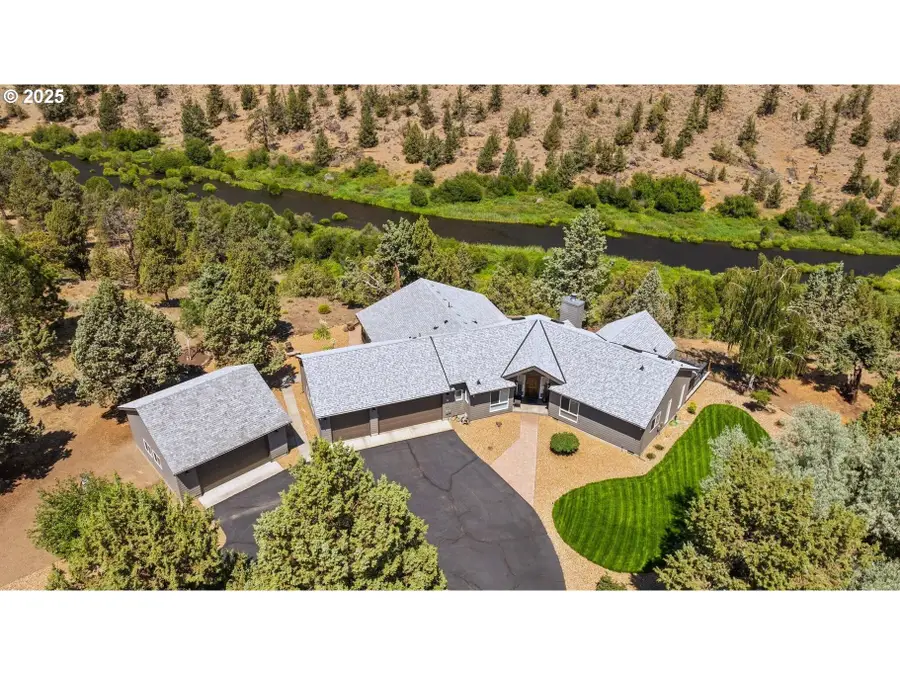
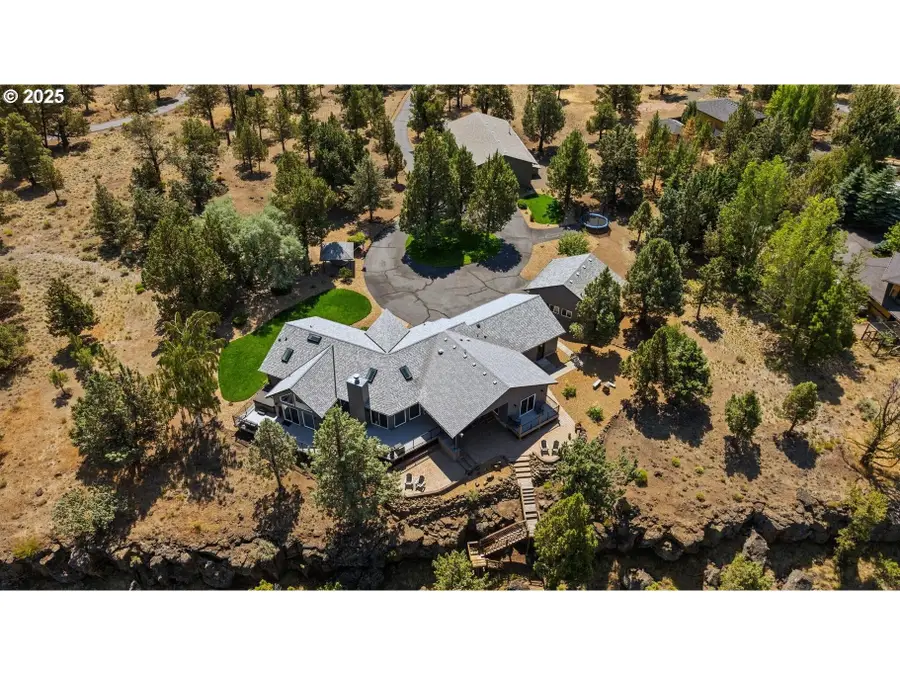
8090 NW Grubstake Way,Redmond, OR 97756
$1,349,000
- 4 Beds
- 3 Baths
- 2,946 sq. ft.
- Single family
- Pending
Listed by:holly cole
Office:keller williams realty central oregon
MLS#:581292517
Source:PORTLAND
Price summary
- Price:$1,349,000
- Price per sq. ft.:$457.91
- Monthly HOA dues:$35
About this home
Perched on the rim above the mighty Deschutes, this stunning home is situated on 3.5 acres of rare riverfront property w/access just off the deck. Gated community w/ unobstructed views across the canyon w/wildlife right out your door. No detail missed w/top to bottom renovations in past 2 years. Contemporary wood finishes & ftrs elevate the living spaces. Vaulted great room w/floor to ceiling windows & skylights. Cozy wood burning FP w/stone surround, custom hearth & mantle. Chef's style kitchen ftrs Quartz countertops, range w/hood, massive island w/bar seating, built-ins & lg pantry. Serene Primary Suite overlooking the river, sliding doors to a deck w/hot tub, lg bath w/glass enclosed tile shower, dual sinks! 2 addtn'l bedrooms share a private bath. Flex room/4th br accessed thru the laundry/mud rm, office off entry, covered sitting area on massive deck. Don’t miss the detached bonus room / flex space with HVAC & office room. Immaculate landscape, triple attached garage, heated/cooled detached dbl garage, 30x60 pull through RV garage/shop & more!
Contact an agent
Home facts
- Year built:1997
- Listing Id #:581292517
- Added:32 day(s) ago
- Updated:August 19, 2025 at 04:21 PM
Rooms and interior
- Bedrooms:4
- Total bathrooms:3
- Full bathrooms:3
- Living area:2,946 sq. ft.
Heating and cooling
- Cooling:Central Air
- Heating:ENERGY STAR Qualified Equipment, Heat Pump, Wood Stove
Structure and exterior
- Roof:Composition
- Year built:1997
- Building area:2,946 sq. ft.
- Lot area:3.5 Acres
Schools
- High school:Ridgeview
- Middle school:Obsidian
- Elementary school:Sage
Utilities
- Water:Private
- Sewer:Septic Tank
Finances and disclosures
- Price:$1,349,000
- Price per sq. ft.:$457.91
- Tax amount:$9,043 (2024)
New listings near 8090 NW Grubstake Way
 $255,000Pending3 beds 1 baths924 sq. ft.
$255,000Pending3 beds 1 baths924 sq. ft.250 SE 5th St, Redmond, OR 97756
MLS# 673250082Listed by: COLDWELL BANKER SUN COUNTRY- New
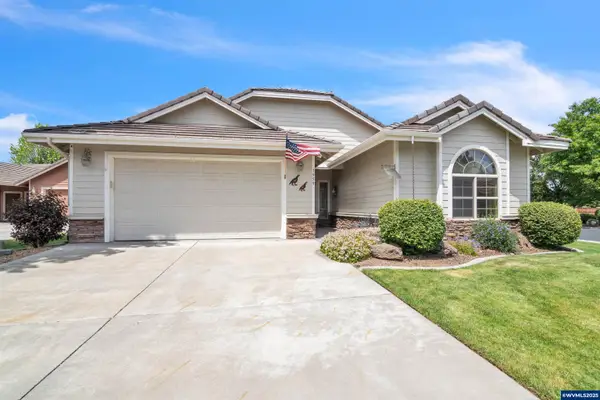 $540,000Active3 beds 2 baths1,720 sq. ft.
$540,000Active3 beds 2 baths1,720 sq. ft.1959 NW 18th St, Redmond, OR 97756
MLS# 832626Listed by: MATIN REAL ESTATE 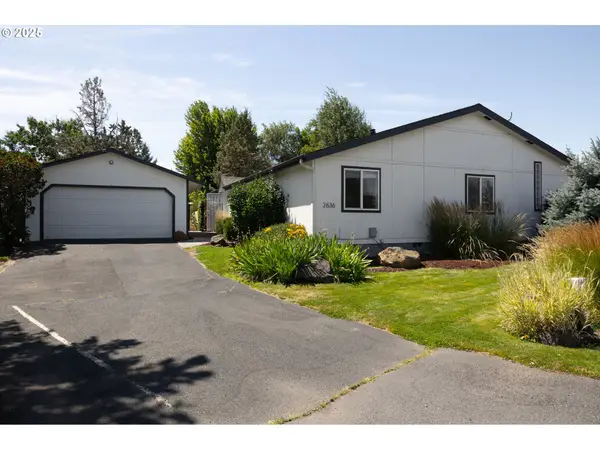 $499,000Active3 beds 2 baths1,872 sq. ft.
$499,000Active3 beds 2 baths1,872 sq. ft.2636 SW Mariposa Loop, Redmond, OR 97756
MLS# 455598182Listed by: REAL BROKER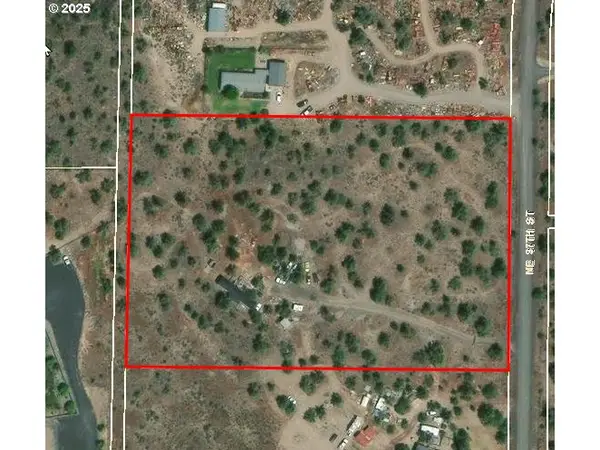 $289,900Active3 beds 2 baths1,064 sq. ft.
$289,900Active3 beds 2 baths1,064 sq. ft.3295 NE 37th St, Redmond, OR 97756
MLS# 330443867Listed by: TIM SHANNON REALTY, INC. $61,900Active2 beds 1 baths902 sq. ft.
$61,900Active2 beds 1 baths902 sq. ft.1833 SW Canal Blvd #7, Redmond, OR 97756
MLS# 624032286Listed by: KELLER WILLIAMS REALTY CENTRAL OREGON $1,380,000Active3 beds 3 baths3,568 sq. ft.
$1,380,000Active3 beds 3 baths3,568 sq. ft.10175 Sundance Ridge Loop, Redmond, OR 97756
MLS# 753366572Listed by: REAL BROKER $639,900Active3 beds 3 baths1,915 sq. ft.
$639,900Active3 beds 3 baths1,915 sq. ft.11132 Desert Sky Loop, Redmond, OR 97756
MLS# 570625258Listed by: KELLER WILLIAMS REALTY CENTRAL OREGON $799,900Active3 beds 1 baths1,180 sq. ft.
$799,900Active3 beds 1 baths1,180 sq. ft.5720 SW Obsidian Ave, Redmond, OR 97756
MLS# 581242784Listed by: KELLER WILLIAMS REALTY CENTRAL OREGON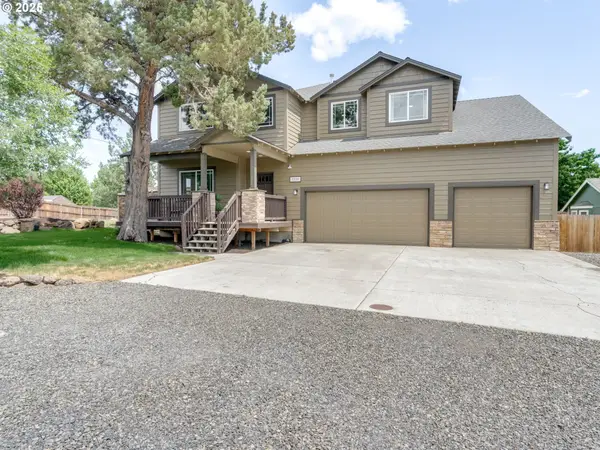 $739,900Active5 beds 4 baths3,347 sq. ft.
$739,900Active5 beds 4 baths3,347 sq. ft.1926 SW 25th St, Redmond, OR 97756
MLS# 287268808Listed by: STELLAR REALTY NORTHWEST

