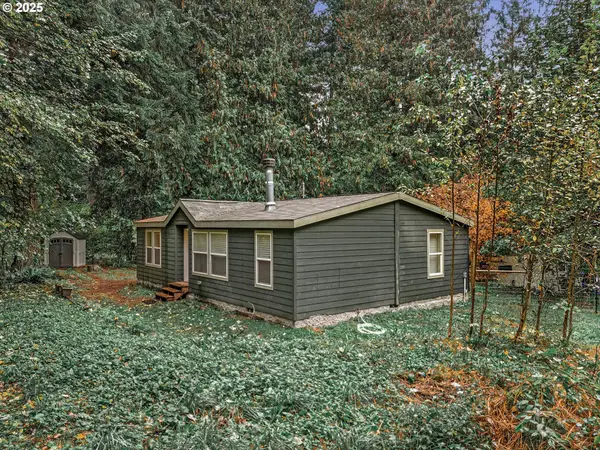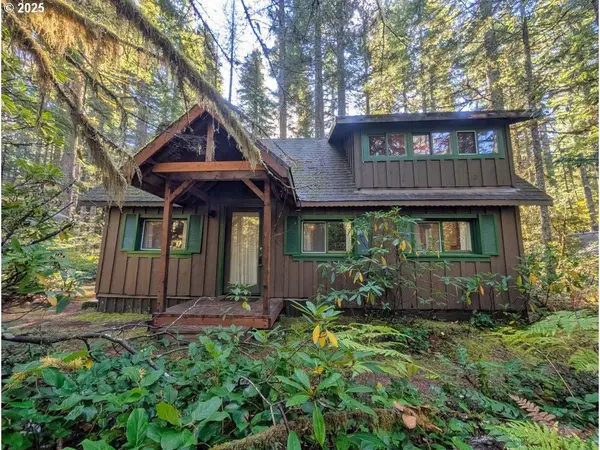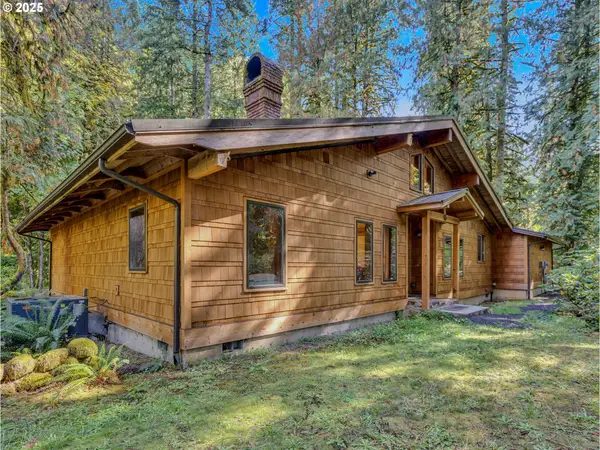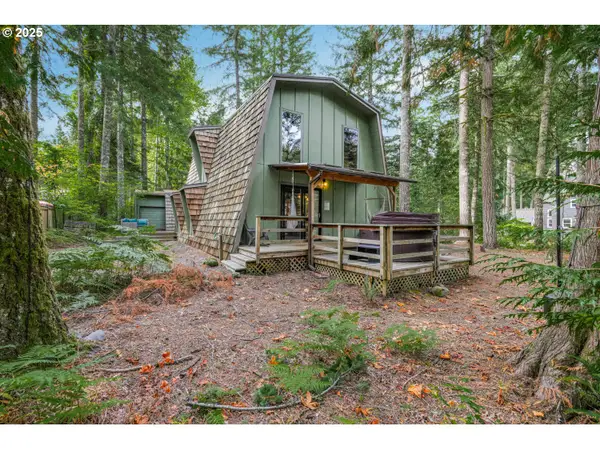26986 E Still Creek Rd, Rhododendron, OR 97049
Local realty services provided by:Knipe Realty ERA Powered
Listed by: liz warren
Office: keller williams pdx central
MLS#:418606019
Source:PORTLAND
Price summary
- Price:$295,000
- Price per sq. ft.:$211.02
About this home
If you’re looking for room to spread out, this is the perfect Mt. Hood retreat! Built in 1925, this charming ski cabin sits on leased land within the Mt. Hood National Forest, just 15 minutes to the slopes. Enjoy a prime location on a plowed road and easy access to Still Creek plus a walking bridge that leads to Rhododendron’s coffee shops and restaurants. Inside, the cabin blends classic character with cozy comfort: a spacious living room centers around a beautiful river-rock fireplace with a wood stove insert, surrounded by original wide board wood ceilings and walls with paned wood windows. The main level includes one bedroom, dining room with forest views, full kitchen, and a bathroom featuring a relaxing claw-foot tub. Upstairs, a huge sleeping area easily accommodates six or more, plus a bonus loft. Step out the back door to a large deck perfect for summer barbecues or star-filled evenings. Features include Marmoleum flooring, forced-air propane heat, and water from the award-winning Rhododendron Water System. There’s also a laundry area with easy access under the cabin. It comes furnished too. Outdoor lovers will appreciate nearby Still Creek Road for hiking and biking to Trillium Lake or riding the bike trails from Government Camp down to Rhododendron. Just an hour from Portland, your year round basecamp getaway is ready!
Contact an agent
Home facts
- Year built:1925
- Listing ID #:418606019
- Added:48 day(s) ago
- Updated:December 17, 2025 at 10:04 AM
Rooms and interior
- Bedrooms:3
- Total bathrooms:1
- Full bathrooms:1
- Living area:1,398 sq. ft.
Heating and cooling
- Heating:Forced Air, Wood Stove
Structure and exterior
- Roof:Metal
- Year built:1925
- Building area:1,398 sq. ft.
Schools
- High school:Sandy
- Middle school:Welches
- Elementary school:Welches
Utilities
- Water:Community
- Sewer:Septic Tank
Finances and disclosures
- Price:$295,000
- Price per sq. ft.:$211.02
- Tax amount:$1,352 (2025)
New listings near 26986 E Still Creek Rd
 $449,950Pending1 beds 2 baths765 sq. ft.
$449,950Pending1 beds 2 baths765 sq. ft.71597 E Minikahda Ave, Rhododendron, OR 97049
MLS# 492414294Listed by: JOHN L. SCOTT PORTLAND CENTRAL $575,000Active3 beds 2 baths1,300 sq. ft.
$575,000Active3 beds 2 baths1,300 sq. ft.65582 E Timberline Dr, Rhododendron, OR 97049
MLS# 408882639Listed by: PREMIERE PROPERTY GROUP LLC $399,000Active2 beds 2 baths800 sq. ft.
$399,000Active2 beds 2 baths800 sq. ft.64604 E Sandy River Ln, Rhododendron, OR 97049
MLS# 695619848Listed by: JOHN L. SCOTT SANDY $525,000Pending2 beds 1 baths1,225 sq. ft.
$525,000Pending2 beds 1 baths1,225 sq. ft.74902 E Road 28a #Lot 25, Rhododendron, OR 97049
MLS# 177619031Listed by: NEIGHBORS REALTY $369,000Active3 beds 2 baths1,080 sq. ft.
$369,000Active3 beds 2 baths1,080 sq. ft.71210 E Faubion Loop, Rhododendron, OR 97049
MLS# 720017171Listed by: KELLER WILLIAMS REALTY PORTLAND ELITE $329,000Active3 beds 1 baths1,000 sq. ft.
$329,000Active3 beds 1 baths1,000 sq. ft.78880 E Road 34 Lot 42, Rhododendron, OR 97049
MLS# 607190103Listed by: KELLER WILLIAMS PDX CENTRAL $752,800Active3 beds 2 baths1,584 sq. ft.
$752,800Active3 beds 2 baths1,584 sq. ft.64079 E Barlow Trail Rd, Rhododendron, OR 97049
MLS# 638636598Listed by: BERKSHIRE HATHAWAY HOMESERVICES NW REAL ESTATE $610,000Pending3 beds 2 baths1,792 sq. ft.
$610,000Pending3 beds 2 baths1,792 sq. ft.21760 E Tree Swallow Ln, Rhododendron, OR 97049
MLS# 124678405Listed by: KELLER WILLIAMS PDX CENTRAL $850,000Active5 beds 3 baths4,187 sq. ft.
$850,000Active5 beds 3 baths4,187 sq. ft.20497 E Lolo Pass Rd, Rhododendron, OR 97049
MLS# 499211802Listed by: PREMIERE PROPERTY GROUP LLC
