65061 E Mountain Meadow Ln, Rhododendron, OR 97049
Local realty services provided by:Knipe Realty ERA Powered

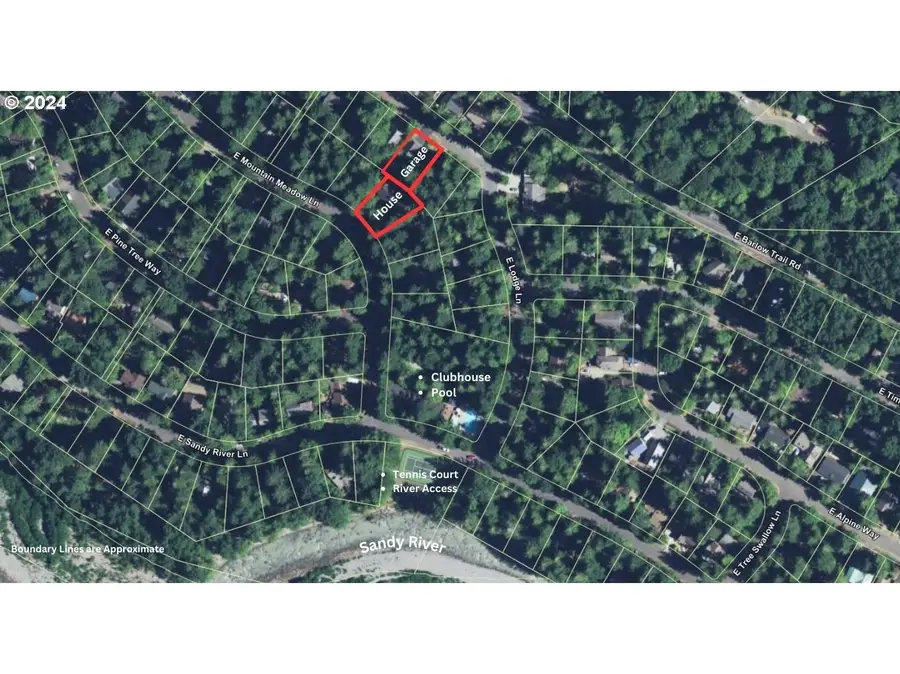
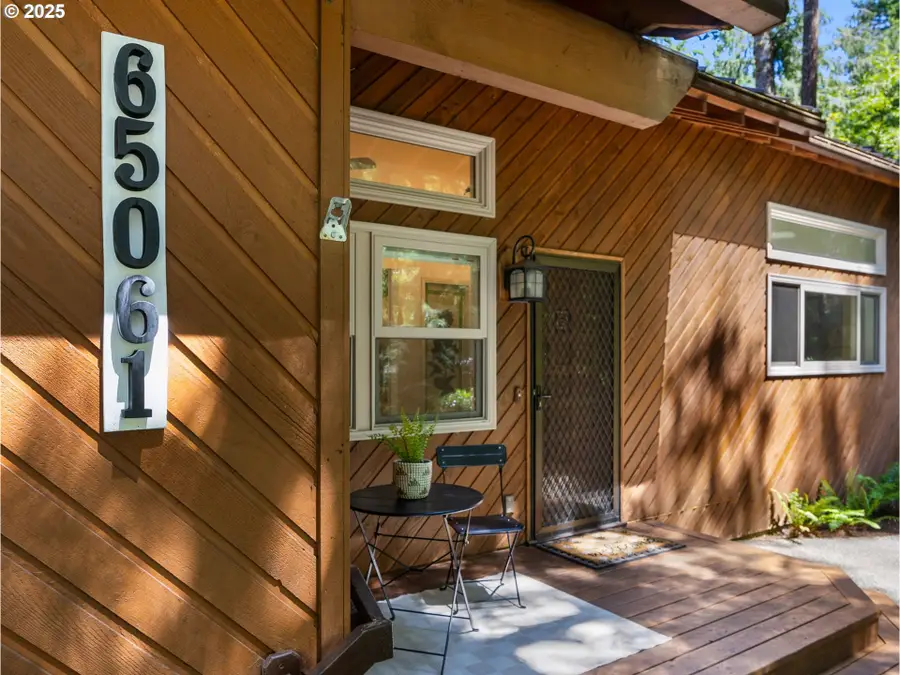
Listed by:brett bissell
Office:berkshire hathaway homeservices nw real estate
MLS#:638238911
Source:PORTLAND
Price summary
- Price:$620,000
- Price per sq. ft.:$281.31
- Monthly HOA dues:$64
About this home
Welcome to a truly special mountain property in the Timberline Rim community. This custom-built home sits on two separate tax lots, offering a rare opportunity with great potential. The main residence occupies one lot, while the second lot features a detached two-car garage with a workshop—already in place and ready for your vision. Whether you choose to enjoy the extra space, develop a second home (buyer to verify with county), or explore rental possibilities, this property is ideal for full-time living, a relaxing vacation getaway, or a smart investment. The main level features a spacious primary bedroom with two full bathrooms, an open-concept living area with soaring cedar ceilings, skylights, and plenty of windows that fill the space with natural light. Two sliding doors lead to a large, private back deck perfect for relaxing or entertaining while taking in the natural forested setting. The kitchen boasts a cook island with additional seating, a pantry, and a newer KitchenAid refrigerator and dishwasher. Upstairs, you’ll find two generously sized bedrooms—each with its own private balcony—and a full bathroom. Additional highlights include a newer furnace installed in 2021, energy-efficient Milgard windows, and a durable metal roof. The detached two-car garage includes a workshop area, perfect for storing outdoor gear or gardening tools. Timberline Rim offers fantastic community amenities, including a pool, clubhouse, tennis courts, and private access to the Sandy River. Located just 3 miles from the Sandy Ridge Trail System, 15 miles to Skibowl, 22 miles to Timberline Lodge, and 27 minutes to Mt. Hood Meadows, this home is ideally positioned for year-round outdoor recreation—skiing, snowboarding, biking, hiking, fishing, and more. Don’t miss this one-of-a-kind mountain property with room to grow and explore your vision.
Contact an agent
Home facts
- Year built:1973
- Listing Id #:638238911
- Added:27 day(s) ago
- Updated:July 31, 2025 at 07:16 AM
Rooms and interior
- Bedrooms:3
- Total bathrooms:3
- Full bathrooms:3
- Living area:2,204 sq. ft.
Heating and cooling
- Heating:Forced Air
Structure and exterior
- Roof:Metal
- Year built:1973
- Building area:2,204 sq. ft.
- Lot area:0.37 Acres
Schools
- High school:Sandy
- Middle school:Welches
- Elementary school:Welches
Utilities
- Water:Community
- Sewer:Community
Finances and disclosures
- Price:$620,000
- Price per sq. ft.:$281.31
- Tax amount:$3,766 (2024)
New listings near 65061 E Mountain Meadow Ln
- New
 $749,990Active2 beds 2 baths1,214 sq. ft.
$749,990Active2 beds 2 baths1,214 sq. ft.64135 E Relton Ln, Rhododendron, OR 97049
MLS# 347671444Listed by: PREMIERE PROPERTY GROUP, LLC - Open Sat, 11am to 1pmNew
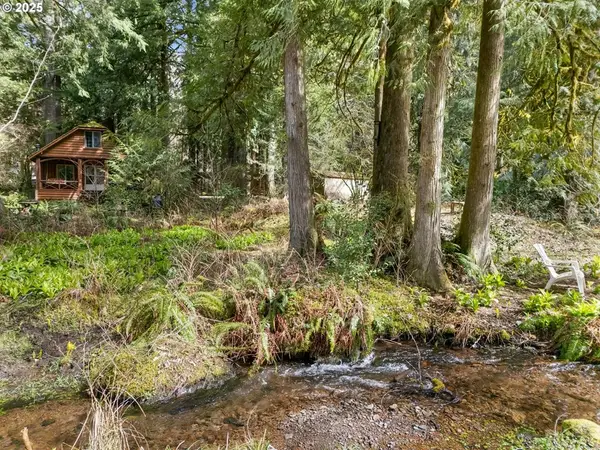 $539,900Active2 beds 1 baths1,655 sq. ft.
$539,900Active2 beds 1 baths1,655 sq. ft.26709 E Henry Creek Rd, Rhododendron, OR 97049
MLS# 246565349Listed by: KELLER WILLIAMS REALTY PROFESSIONALS - New
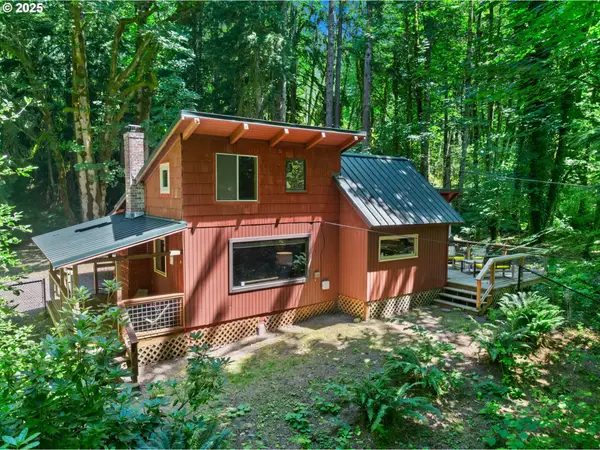 $380,000Active1 beds 1 baths595 sq. ft.
$380,000Active1 beds 1 baths595 sq. ft.66655 E Barlow Trail Rd, Rhododendron, OR 97049
MLS# 362767960Listed by: EQUITY OREGON REAL ESTATE - New
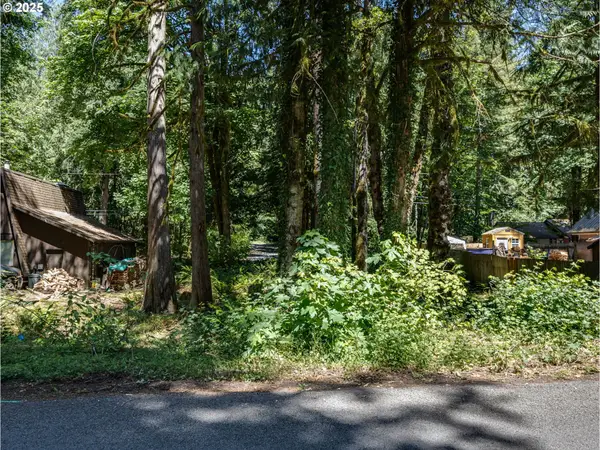 $129,000Active0.16 Acres
$129,000Active0.16 Acres65065 E Lupine Dr, Rhododendron, OR 97049
MLS# 237073818Listed by: PREMIERE PROPERTY GROUP LLC - New
 $949,000Active5 beds 3 baths2,300 sq. ft.
$949,000Active5 beds 3 baths2,300 sq. ft.69080 E Vine Maple Dr, Rhododendron, OR 97049
MLS# 558921527Listed by: EXP REALTY, LLC 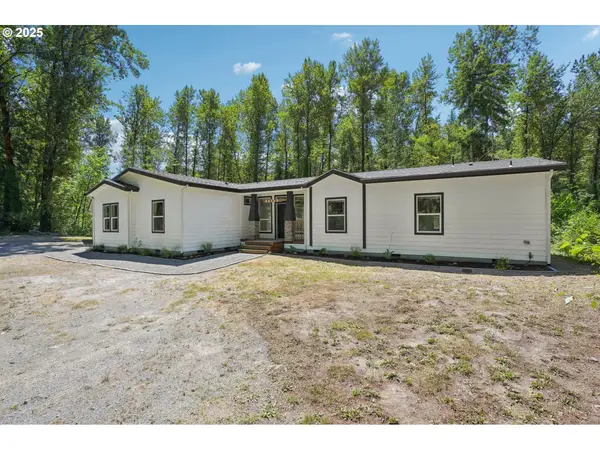 $499,999Pending4 beds 2 baths2,180 sq. ft.
$499,999Pending4 beds 2 baths2,180 sq. ft.64314 E Barlow Trail Rd, Rhododendron, OR 97049
MLS# 319200090Listed by: REDFIN $500,000Active2 beds 2 baths1,404 sq. ft.
$500,000Active2 beds 2 baths1,404 sq. ft.78786 E Road 34 Lot 36, Rhododendron, OR 97049
MLS# 157596463Listed by: KELLER WILLIAMS PDX CENTRAL $375,000Active2 beds 1 baths1,006 sq. ft.
$375,000Active2 beds 1 baths1,006 sq. ft.26811 E Road 15 Lot 5, Rhododendron, OR 97049
MLS# 381015887Listed by: KELLER WILLIAMS PDX CENTRAL $400,000Pending2 beds 1 baths1,000 sq. ft.
$400,000Pending2 beds 1 baths1,000 sq. ft.78386 E Road 32 Lot 18, GovernmentCamp, OR 97028
MLS# 238332748Listed by: KELLER WILLIAMS PDX CENTRAL $550,000Pending2 beds 2 baths1,095 sq. ft.
$550,000Pending2 beds 2 baths1,095 sq. ft.30352 E Road 12, Rhododendron, OR 97049
MLS# 559593577Listed by: ALL COUNTY REAL ESTATE

