72641 E Highway 26, Rhododendron, OR 97049
Local realty services provided by:Knipe Realty ERA Powered

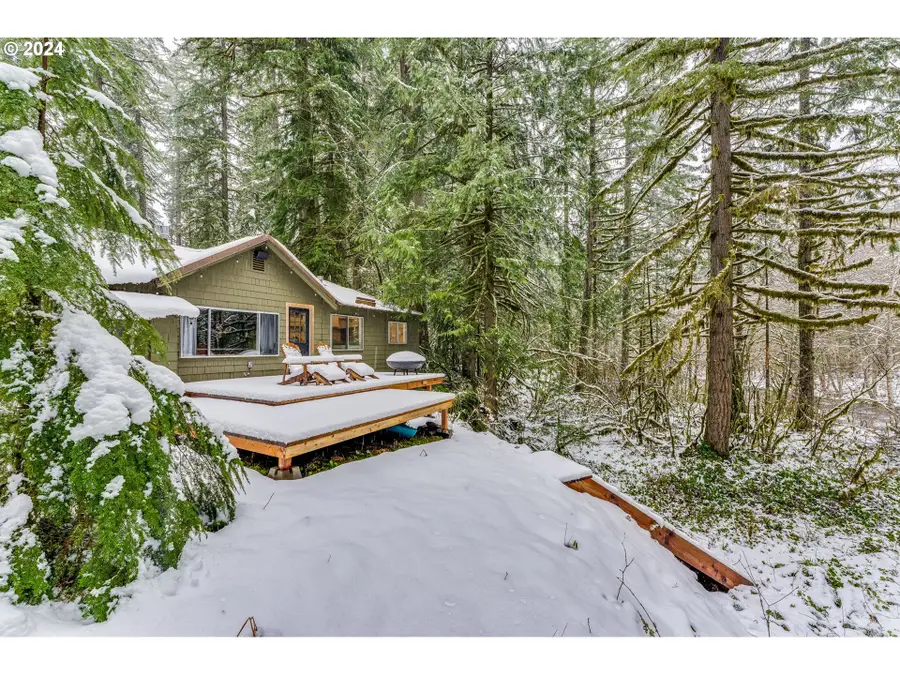
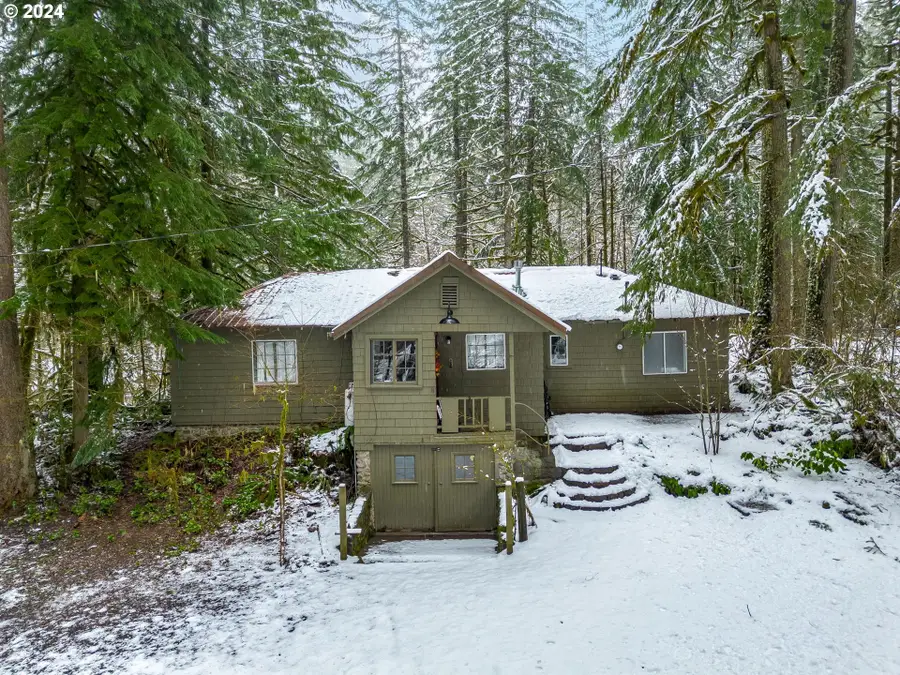
Listed by:patti gay-buoy
Office:premiere property group llc.
MLS#:796663950
Source:PORTLAND
Price summary
- Price:$550,000
- Price per sq. ft.:$351.21
- Monthly HOA dues:$203.58
About this home
PRICE REDUCED! Classic Mt. Hood waterfront Forest Service Cabin on the banks of the Zig Zag River. A cabin that is a mix of character, rustic charm and European style, from floor to vaulted ceilings. Repurposed wood used throughout mixed with SMART appliances. The floor plan includes a cozy living room with vaulted ceilings with hand hewn beams imported from Texas. Large propane fireplace perfect for those chilly nights. The living/dining room combo offers huge windows bringing the outside in, with plenty of natural light. Views of the surrounding forest and river. Historic cabin was once the maintenance cabin for park managers. This is 1 of only 2 forest service cabins with a basement, which has been completely remodeled in Euro Chic style. Find your happy place as you walk out to the back deck and be amazed by the enchanting, forested setting. Listen to the tranquil sounds of the river. Truly a magical oasis! Multiple hiking trails right out your front door or simply take a quick drive-up HWY 26 to Mt Hood adventures. Forest Service leased land, no STRs and no full-time occupancy, second home only and cash only sale.
Contact an agent
Home facts
- Year built:1930
- Listing Id #:796663950
- Added:162 day(s) ago
- Updated:July 31, 2025 at 11:23 AM
Rooms and interior
- Bedrooms:2
- Total bathrooms:3
- Full bathrooms:3
- Living area:1,566 sq. ft.
Heating and cooling
- Heating:Wall Furnance, Zoned
Structure and exterior
- Roof:Metal
- Year built:1930
- Building area:1,566 sq. ft.
Schools
- High school:Sandy
- Middle school:Welches
- Elementary school:Welches
Utilities
- Water:Community
- Sewer:Standard Septic
Finances and disclosures
- Price:$550,000
- Price per sq. ft.:$351.21
- Tax amount:$1,234 (2024)
New listings near 72641 E Highway 26
- New
 $749,990Active2 beds 2 baths1,214 sq. ft.
$749,990Active2 beds 2 baths1,214 sq. ft.64135 E Relton Ln, Rhododendron, OR 97049
MLS# 347671444Listed by: PREMIERE PROPERTY GROUP, LLC - Open Sat, 11am to 1pmNew
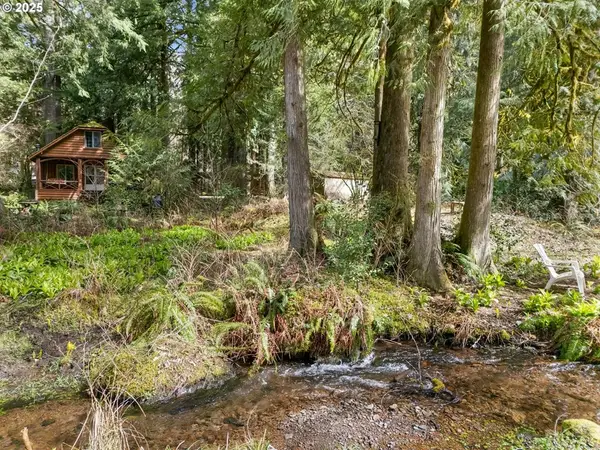 $539,900Active2 beds 1 baths1,655 sq. ft.
$539,900Active2 beds 1 baths1,655 sq. ft.26709 E Henry Creek Rd, Rhododendron, OR 97049
MLS# 246565349Listed by: KELLER WILLIAMS REALTY PROFESSIONALS - New
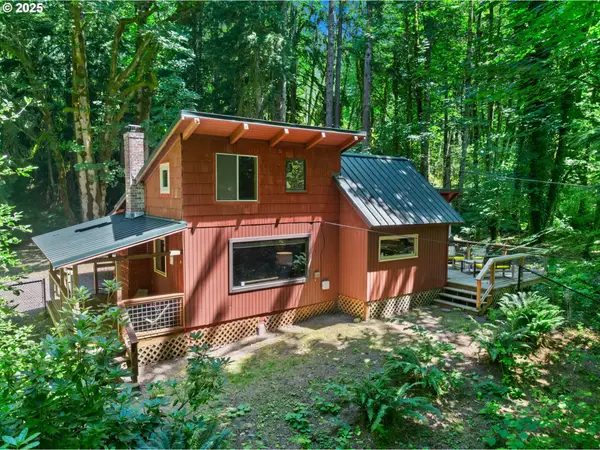 $380,000Active1 beds 1 baths595 sq. ft.
$380,000Active1 beds 1 baths595 sq. ft.66655 E Barlow Trail Rd, Rhododendron, OR 97049
MLS# 362767960Listed by: EQUITY OREGON REAL ESTATE - New
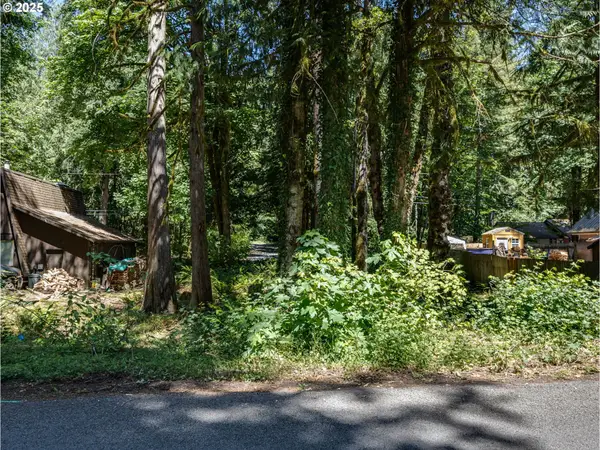 $129,000Active0.16 Acres
$129,000Active0.16 Acres65065 E Lupine Dr, Rhododendron, OR 97049
MLS# 237073818Listed by: PREMIERE PROPERTY GROUP LLC - New
 $949,000Active5 beds 3 baths2,300 sq. ft.
$949,000Active5 beds 3 baths2,300 sq. ft.69080 E Vine Maple Dr, Rhododendron, OR 97049
MLS# 558921527Listed by: EXP REALTY, LLC 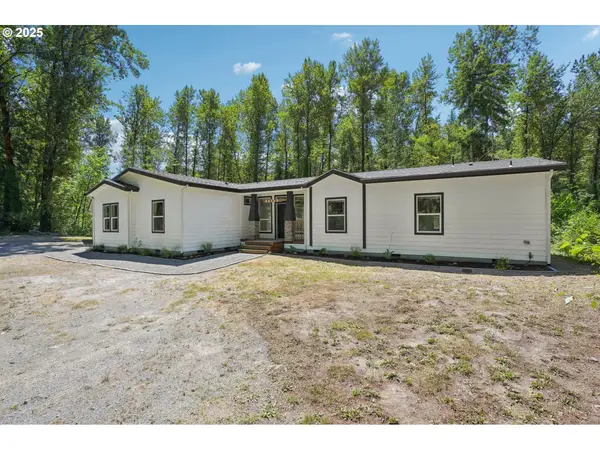 $499,999Pending4 beds 2 baths2,180 sq. ft.
$499,999Pending4 beds 2 baths2,180 sq. ft.64314 E Barlow Trail Rd, Rhododendron, OR 97049
MLS# 319200090Listed by: REDFIN $500,000Active2 beds 2 baths1,404 sq. ft.
$500,000Active2 beds 2 baths1,404 sq. ft.78786 E Road 34 Lot 36, Rhododendron, OR 97049
MLS# 157596463Listed by: KELLER WILLIAMS PDX CENTRAL $375,000Active2 beds 1 baths1,006 sq. ft.
$375,000Active2 beds 1 baths1,006 sq. ft.26811 E Road 15 Lot 5, Rhododendron, OR 97049
MLS# 381015887Listed by: KELLER WILLIAMS PDX CENTRAL $400,000Pending2 beds 1 baths1,000 sq. ft.
$400,000Pending2 beds 1 baths1,000 sq. ft.78386 E Road 32 Lot 18, GovernmentCamp, OR 97028
MLS# 238332748Listed by: KELLER WILLIAMS PDX CENTRAL $550,000Pending2 beds 2 baths1,095 sq. ft.
$550,000Pending2 beds 2 baths1,095 sq. ft.30352 E Road 12, Rhododendron, OR 97049
MLS# 559593577Listed by: ALL COUNTY REAL ESTATE

