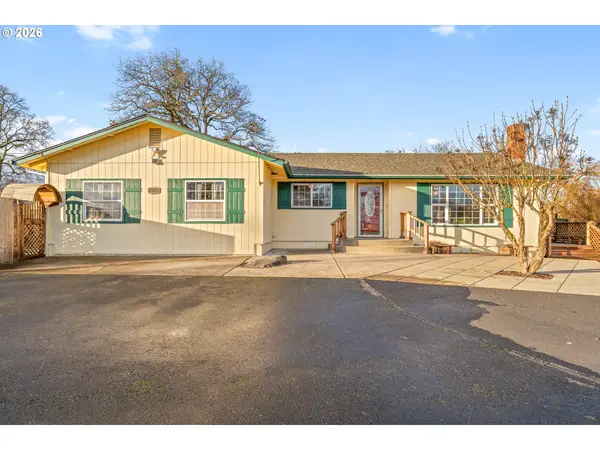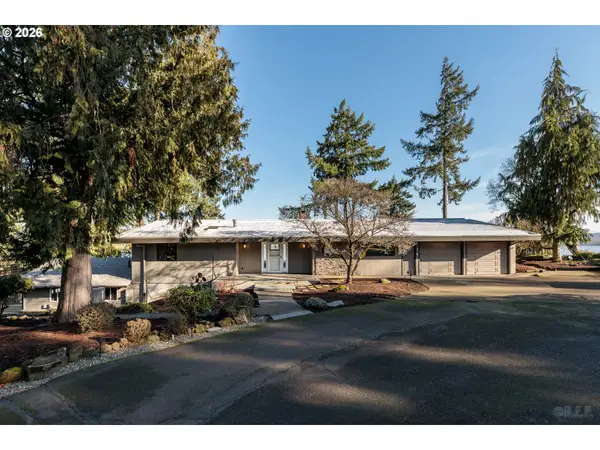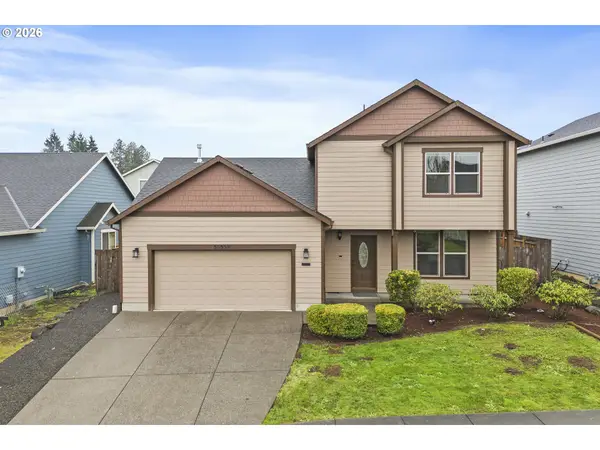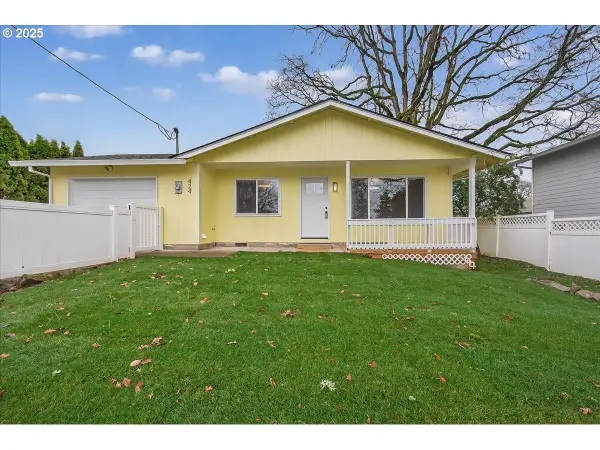59666 Kimmell Ln, Saint Helens, OR 97051
Local realty services provided by:Columbia River Realty ERA Powered
59666 Kimmell Ln,Sthelens, OR 97051
$849,000
- 3 Beds
- 3 Baths
- 3,848 sq. ft.
- Single family
- Active
Listed by: shawn kelly
Office: more realty
MLS#:596876829
Source:PORTLAND
Price summary
- Price:$849,000
- Price per sq. ft.:$220.63
About this home
Exceptional country estate offering unparalleled privacy and a spacious shop ideal for hobbies or a small business. This wonderful home features soaring vaulted ceilings, an open-concept floor plan, and abundant natural light. The gourmet kitchen is appointed with alder cabinetry, granite countertops, stainless steel appliances, and walnut hardwood floors. The main-level primary suite boasts vaulted ceilings, a generous walk-in closet, a tiled shower, and a luxurious soaking tub. A versatile flex room off the entry serves as an ideal private den or media room. Upstairs, two well-proportioned bedrooms share a full bathroom. An unfinished room above the garage offers potential for a large bonus space, while the lower level includes a 30' unfinished area with exterior access, perfect for creating an impressive bonus room or an accessory dwelling unit (ADU). Enjoy breathtaking views from the expansive 40' deck, with the Portland skyline visible on clear days. The fully landscaped 1-acre lot features a substantial shop for storing recreational vehicles or supporting a small business. Contact us to schedule a private viewing.
Contact an agent
Home facts
- Year built:2003
- Listing ID #:596876829
- Added:97 day(s) ago
- Updated:January 09, 2026 at 12:26 PM
Rooms and interior
- Bedrooms:3
- Total bathrooms:3
- Full bathrooms:2
- Half bathrooms:1
- Living area:3,848 sq. ft.
Heating and cooling
- Heating:Forced Air
Structure and exterior
- Roof:Composition
- Year built:2003
- Building area:3,848 sq. ft.
- Lot area:1.02 Acres
Schools
- High school:St Helens
- Middle school:St Helens
- Elementary school:Lewis & Clark
Utilities
- Water:Public Water
- Sewer:Septic Tank
Finances and disclosures
- Price:$849,000
- Price per sq. ft.:$220.63
- Tax amount:$6,608 (2024)
New listings near 59666 Kimmell Ln
- New
 $437,000Active4 beds 2 baths1,312 sq. ft.
$437,000Active4 beds 2 baths1,312 sq. ft.271 Tualatin St, StHelens, OR 97051
MLS# 434707392Listed by: URBAN PACIFIC REAL ESTATE - New
 $310,000Active2 beds 1 baths784 sq. ft.
$310,000Active2 beds 1 baths784 sq. ft.1944 Tualatin St, StHelens, OR 97051
MLS# 404767973Listed by: URBAN PACIFIC REAL ESTATE - Open Sun, 12 to 2pmNew
 $425,000Active3 beds 2 baths1,610 sq. ft.
$425,000Active3 beds 2 baths1,610 sq. ft.624 S 12th St, StHelens, OR 97051
MLS# 326212886Listed by: ALL PROFESSIONALS REAL ESTATE - New
 $1,195,000Active3 beds 4 baths3,302 sq. ft.
$1,195,000Active3 beds 4 baths3,302 sq. ft.555 Grey Cliffs Dr, StHelens, OR 97051
MLS# 273670201Listed by: RE/MAX POWERPROS - New
 $464,900Active3 beds 3 baths1,541 sq. ft.
$464,900Active3 beds 3 baths1,541 sq. ft.59539 Whiteoak Dr, StHelens, OR 97051
MLS# 305970138Listed by: MORE REALTY - New
 $245,000Active2 beds 1 baths880 sq. ft.
$245,000Active2 beds 1 baths880 sq. ft.610 Tualatin St, StHelens, OR 97051
MLS# 144075786Listed by: ROGER NEWTON - New
 $539,900Active-- beds -- baths2,212 sq. ft.
$539,900Active-- beds -- baths2,212 sq. ft.744 Oregon St, StHelens, OR 97051
MLS# 237035756Listed by: RE/MAX POWERPROS  $125,000Pending0.19 Acres
$125,000Pending0.19 Acres35450 Valley View Dr, StHelens, OR 97051
MLS# 593550813Listed by: COLDWELL BANKER BAIN $399,900Pending4 beds 3 baths1,794 sq. ft.
$399,900Pending4 beds 3 baths1,794 sq. ft.58782 Evergreen Loop, StHelens, OR 97051
MLS# 729908876Listed by: COLDWELL BANKER PROFESSIONAL $424,900Pending4 beds 2 baths1,512 sq. ft.
$424,900Pending4 beds 2 baths1,512 sq. ft.424 S 9th St, StHelens, OR 97051
MLS# 312239495Listed by: MORE REALTY
