59720 Oliver Heights Ln, Saint Helens, OR 97051
Local realty services provided by:ERA Freeman & Associates, Realtors
59720 Oliver Heights Ln,Sthelens, OR 97051
$810,000
- 3 Beds
- 3 Baths
- 2,687 sq. ft.
- Single family
- Active
Listed by: mick taylor
Office: john l. scott
MLS#:321762172
Source:PORTLAND
Price summary
- Price:$810,000
- Price per sq. ft.:$301.45
About this home
Builder’s own exceptional custom residence is situated on a spacious, fenced .92-acre lot. Offering 2,637 square feet of living, the home features three bedrooms and two and a half bathrooms. An attached two-car garage equipped with automatic openers adds ease to your day. The awe-inspiring views from every window in the comfortable living room will take your breath away. A stunning custom brick gas fireplace serves as the centerpiece, creating a warm and inviting atmosphere. Sliding doors lead directly to the extensive deck, providing an ideal space for entertaining guests or relaxing with family and friends. The kitchen is outfitted with hardwood floors, stainless appliances including French door refrigerator, cooktop & double ovens and offers a convenient pantry for ample storage. A sunny breakfast nook provides the perfect spot to start your day, basking in natural light. The primary suite features French doors, a generous walk-in closet and an ensuite bathroom equipped with dual sinks, shower, and a step-in soaking tub. A sliding door offers direct access to the deck, enhancing the suite’s private retreat feel. On the lower level, the family room boasts a gorgeous brick gas fireplace and the added functionality of a kitchenette. A sliding door opens to the patio, seamlessly blending indoor and outdoor living spaces. For added practicality, this home includes two washer and dryer hookups—one on the main level and one on the lower level where the utility room also has a sink. The property boasts an impressive detached 40x38 shop that is equipped with three roll-up doors, providing ample parking for your RV and your toys. Features include concrete floors, water and power connections, and the added benefit of a half-bath for extra convenience.
Contact an agent
Home facts
- Year built:1993
- Listing ID #:321762172
- Added:132 day(s) ago
- Updated:February 10, 2026 at 12:57 PM
Rooms and interior
- Bedrooms:3
- Total bathrooms:3
- Full bathrooms:2
- Half bathrooms:1
- Living area:2,687 sq. ft.
Heating and cooling
- Cooling:Central Air
- Heating:Forced Air
Structure and exterior
- Roof:Composition
- Year built:1993
- Building area:2,687 sq. ft.
- Lot area:0.92 Acres
Schools
- High school:St Helens
- Middle school:St Helens
- Elementary school:Lewis & Clark
Utilities
- Water:Community
- Sewer:Septic Tank
Finances and disclosures
- Price:$810,000
- Price per sq. ft.:$301.45
- Tax amount:$6,797 (2024)
New listings near 59720 Oliver Heights Ln
- New
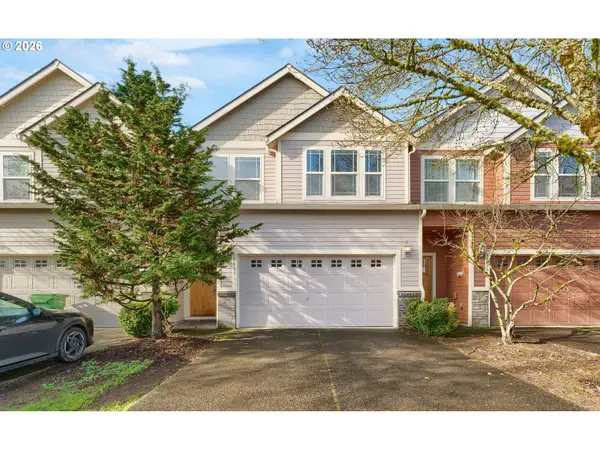 $420,000Active3 beds 3 baths1,660 sq. ft.
$420,000Active3 beds 3 baths1,660 sq. ft.58963 Greenbrier Loop, StHelens, OR 97051
MLS# 139941134Listed by: EXP REALTY, LLC - New
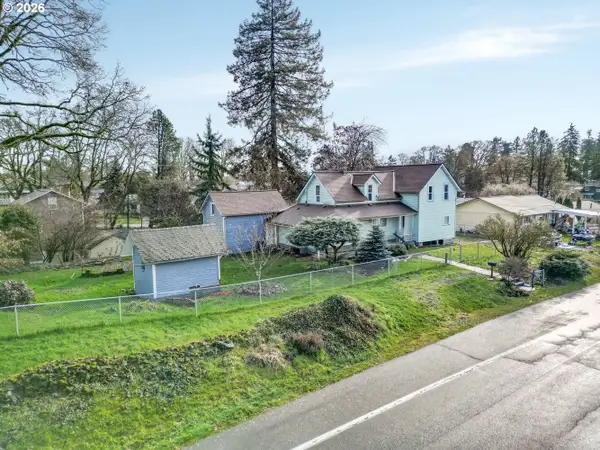 $300,000Active4 beds 2 baths1,576 sq. ft.
$300,000Active4 beds 2 baths1,576 sq. ft.290 N 5th St, StHelens, OR 97051
MLS# 624360987Listed by: EXP REALTY, LLC 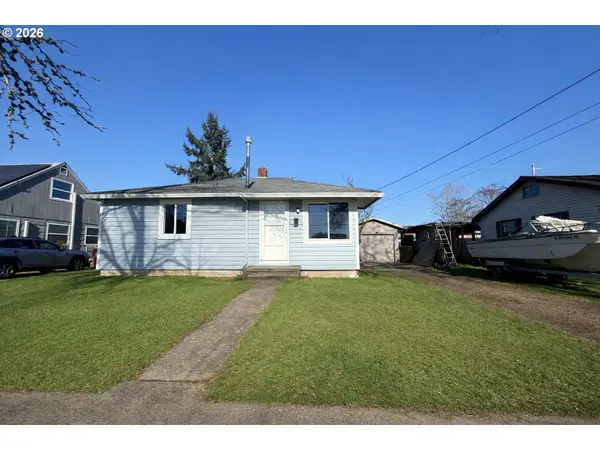 $285,000Pending2 beds 1 baths720 sq. ft.
$285,000Pending2 beds 1 baths720 sq. ft.2024 Tualatin St, StHelens, OR 97051
MLS# 551991864Listed by: URBAN PACIFIC REAL ESTATE- New
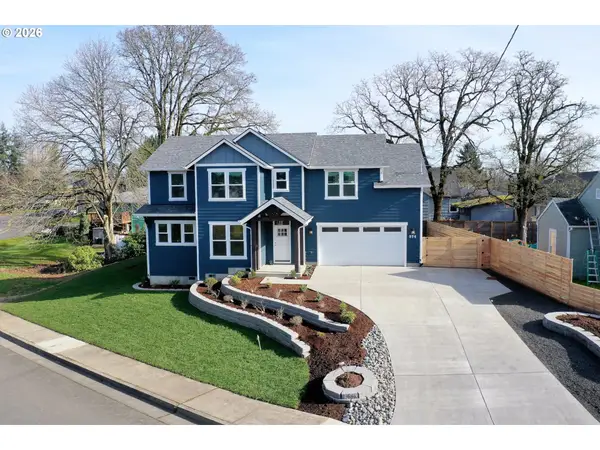 $589,900Active4 beds 3 baths2,277 sq. ft.
$589,900Active4 beds 3 baths2,277 sq. ft.374 N 18th St, StHelens, OR 97051
MLS# 667862537Listed by: MORE REALTY - New
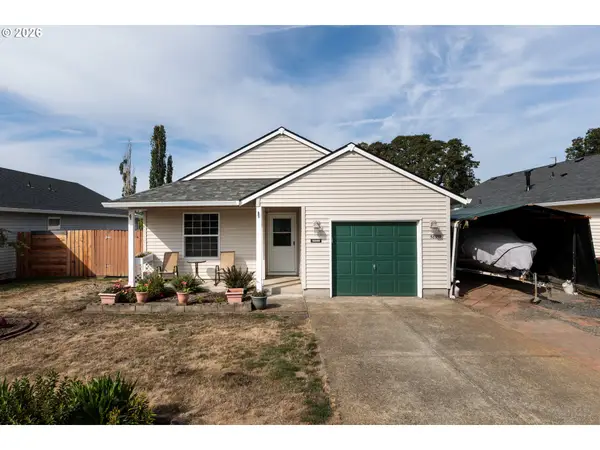 $420,000Active3 beds 2 baths1,217 sq. ft.
$420,000Active3 beds 2 baths1,217 sq. ft.58959 Alexandra Ln, StHelens, OR 97051
MLS# 234650003Listed by: RE/MAX POWERPROS - New
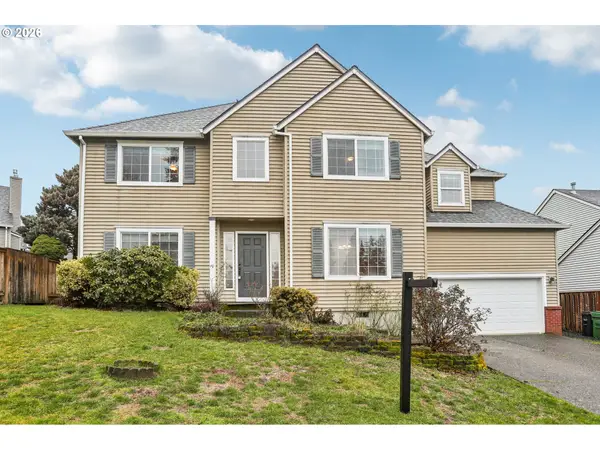 $499,999Active4 beds 3 baths2,319 sq. ft.
$499,999Active4 beds 3 baths2,319 sq. ft.58728 Parkwood Dr, StHelens, OR 97051
MLS# 413402855Listed by: MORE REALTY INC - Open Sun, 12 to 2pmNew
 $359,900Active3 beds 1 baths1,144 sq. ft.
$359,900Active3 beds 1 baths1,144 sq. ft.290 N 4th St, StHelens, OR 97051
MLS# 741166644Listed by: JOHN L. SCOTT  $2,900,000Active-- beds -- baths11,400 sq. ft.
$2,900,000Active-- beds -- baths11,400 sq. ft.Columbia Blvd, StHelens, OR 97051
MLS# 292620770Listed by: KELLER WILLIAMS SUNSET CORRIDOR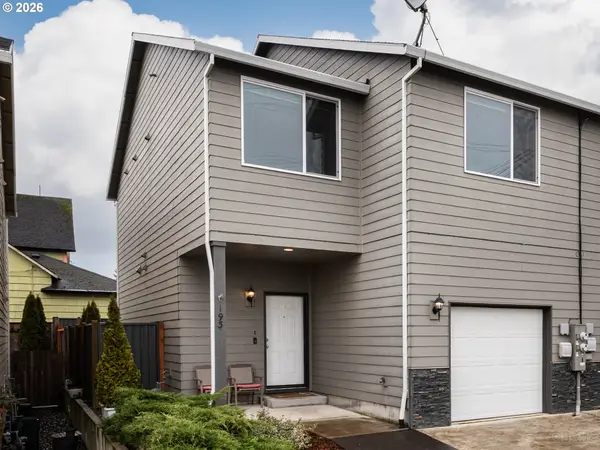 $374,000Active3 beds 3 baths1,585 sq. ft.
$374,000Active3 beds 3 baths1,585 sq. ft.193 S 2nd St, StHelens, OR 97051
MLS# 473711058Listed by: RE/MAX POWERPROS $445,000Active3 beds 2 baths1,676 sq. ft.
$445,000Active3 beds 2 baths1,676 sq. ft.155 Sunset Blvd, StHelens, OR 97051
MLS# 448772192Listed by: REDFIN

