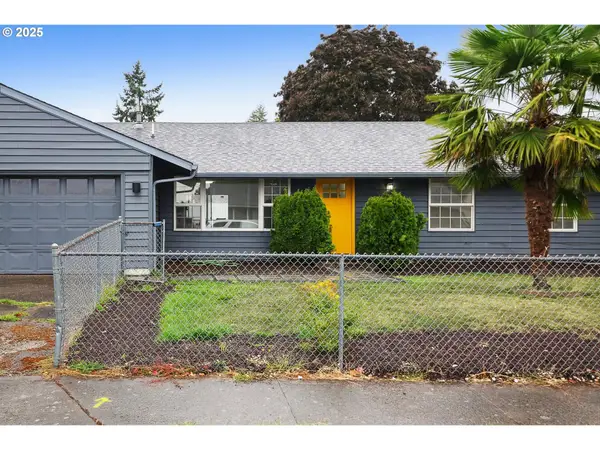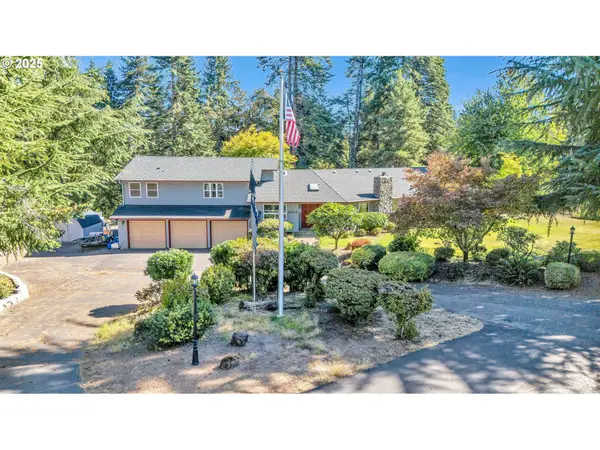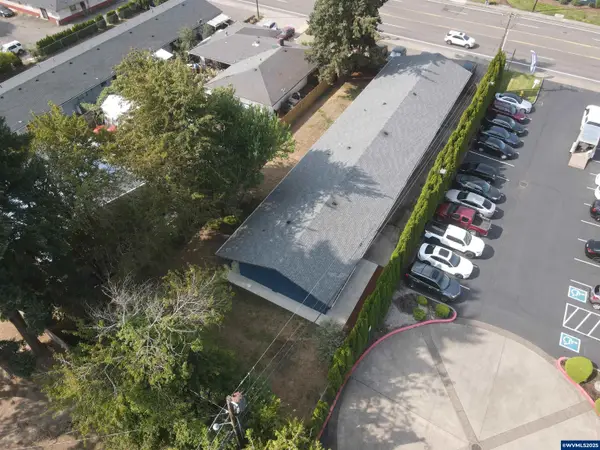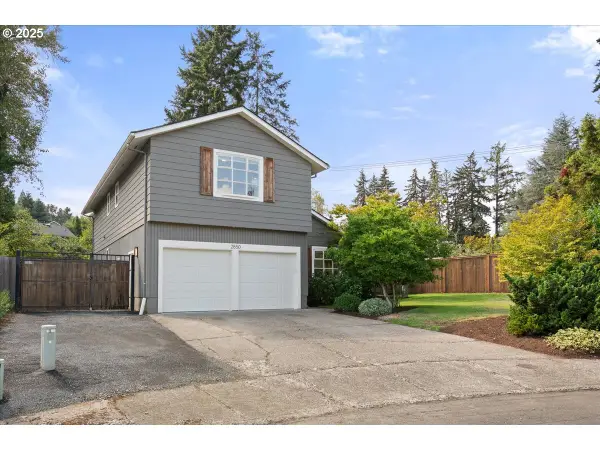10315 72nd Ave, Salem, OR 97305
Local realty services provided by:ERA Freeman & Associates, Realtors
Listed by:emily brock
Office:keller williams capital city
MLS#:139695552
Source:PORTLAND
Price summary
- Price:$1,295,000
- Price per sq. ft.:$461.51
About this home
Extensively renovated in 2020, this luxury home was thoughtfully designed with care and intention. Featuring stunning acacia hardwood floors & designer finishes throughout, the kitchen is a true showpiece with an oversized island, granite counters, farmhouse sink & custom pantry. The private primary suiteoffers a serene retreat with vaulted ceilings, a balcony & a dream closet with custom shelving. The spa-inspired bath includes a soaking tub, dualvanities, and an oversized tile rainfall shower. The finished lower level provides a media room with fireplace, three additional bedrooms, an office, and a full bath with potential for dual living. Outdoor amenities include an expansive 20x20 covered deck, a barn, gazebo, RV parking, and two powered shops with 220V. Modern comforts include a whole-home water filtration system, high-speed fiber internet, new AC/heat pump, and a 2-car garage. Flat, usable acreage offer opportunities for gardening, crops, or animals. Set in the heart of farm country with a private drive and no neighbors in sight, yet only minutes to I-5 and Keizer Station. This home offers the perfect blend of seclusion, convenience, and elegance!
Contact an agent
Home facts
- Year built:1976
- Listing ID #:139695552
- Added:36 day(s) ago
- Updated:October 03, 2025 at 12:19 PM
Rooms and interior
- Bedrooms:4
- Total bathrooms:3
- Full bathrooms:3
- Living area:2,806 sq. ft.
Heating and cooling
- Cooling:Central Air, Heat Pump
- Heating:Heat Pump
Structure and exterior
- Roof:Composition
- Year built:1976
- Building area:2,806 sq. ft.
- Lot area:4.96 Acres
Schools
- High school:Gervais
- Middle school:Gervais
- Elementary school:Gervais
Utilities
- Water:Well
- Sewer:Septic Tank
Finances and disclosures
- Price:$1,295,000
- Price per sq. ft.:$461.51
- Tax amount:$6,391 (2024)
New listings near 10315 72nd Ave
- New
 $390,000Active3 beds 2 baths1,280 sq. ft.
$390,000Active3 beds 2 baths1,280 sq. ft.4725 Appaloosa Ct Se, Salem, OR 97317
MLS# 310081510Listed by: WORKS REAL ESTATE - New
 $750,000Active3 beds 4 baths3,171 sq. ft.
$750,000Active3 beds 4 baths3,171 sq. ft.5526 Serenity Dr, Salem, OR 97317
MLS# 623808233Listed by: MATIN REAL ESTATE  $23,000Pending2 beds 1 baths672 sq. ft.
$23,000Pending2 beds 1 baths672 sq. ft.5355 N River #84 Rd, Salem, OR 97303
MLS# 834213Listed by: MANUFACTURED HOUSING PROF- New
 $799,900Active-- beds 4 baths3,591 sq. ft.
$799,900Active-- beds 4 baths3,591 sq. ft.4434-4440 Lancaster Dr NE, Salem, OR 97305
MLS# 834211Listed by: HOMESMART REALTY GROUP - Open Sat, 1 to 3pmNew
 $599,000Active3 beds 3 baths2,036 sq. ft.
$599,000Active3 beds 3 baths2,036 sq. ft.2850 NW Hoo Doo Ct, Salem, OR 97304
MLS# 235641306Listed by: JOHN L. SCOTT SALEM - Open Sat, 1 to 3pmNew
 $599,000Active3 beds 3 baths2,036 sq. ft.
$599,000Active3 beds 3 baths2,036 sq. ft.2850 HooDoo Ct NW, Salem, OR 97304
MLS# 834199Listed by: JOHN L. SCOTT-SALEM - New
 $494,995Active4 beds 3 baths2,332 sq. ft.
$494,995Active4 beds 3 baths2,332 sq. ft.4998 Columbus Ave Ne, Salem, OR 97301
MLS# 177865257Listed by: D. R. HORTON, INC PORTLAND - New
 $460,995Active5 beds 3 baths1,905 sq. ft.
$460,995Active5 beds 3 baths1,905 sq. ft.4996 Marr Ave Ne, Salem, OR 97301
MLS# 245373140Listed by: D. R. HORTON, INC PORTLAND - Open Sat, 1 to 3pmNew
 $635,000Active4 beds 3 baths3,057 sq. ft.
$635,000Active4 beds 3 baths3,057 sq. ft.1270 Elser Ct SE, Salem, OR 97302
MLS# 833351Listed by: KELLER WILLIAMS CAPITAL CITY - Open Sat, 11am to 1pmNew
 $419,900Active3 beds 2 baths1,360 sq. ft.
$419,900Active3 beds 2 baths1,360 sq. ft.5222 Kali St SE, Salem, OR 97306
MLS# 834195Listed by: REDFIN
