2350 Maplewood Dr S, Salem, OR 97306
Local realty services provided by:Knipe Realty ERA Powered
2350 Maplewood Dr S,Salem, OR 97306
$565,000
- 4 Beds
- 3 Baths
- - sq. ft.
- Single family
- Sold
Listed by: wendrika olofson
Office: hybrid real estate
MLS#:598431590
Source:PORTLAND
Sorry, we are unable to map this address
Price summary
- Price:$565,000
About this home
With soaring vaulted ceilings, hardwood floors, new carpeting, a gas fireplace, and territorial views, this move-in ready South Salem home checks all the boxes. The Great Room design combines the kitchen, casual dining, and family room into an airy open space, while a formal dining room is perfect for holidays and entertaining. The kitchen features granite countertops, a walk-in pantry, gas stove, and newer built-in microwave. The spacious primary suite includes a soaking tub, walk-in shower, and large closet. Many rooms have fresh paint, the exterior was painted in 2023, and new fencing was added that same year. The home also has a dedicated utility room w/sink, and the backyard is a true highlight with views, a bubbling pond, mature plantings, covered patio, irrigation, and lawn space. Out of sight, but an addition that adds high quality value, the crawlspace has been encapsulated with a dehumidifier and sump-pump in place. Comfortable, updated, and close to amenities—make an appointment to view it today!
Contact an agent
Home facts
- Year built:2012
- Listing ID #:598431590
- Added:71 day(s) ago
- Updated:December 18, 2025 at 06:19 PM
Rooms and interior
- Bedrooms:4
- Total bathrooms:3
- Full bathrooms:2
- Half bathrooms:1
Heating and cooling
- Cooling:Central Air
- Heating:Forced Air
Structure and exterior
- Roof:Composition
- Year built:2012
Schools
- High school:Sprague
- Middle school:Crossler
- Elementary school:Schirle
Utilities
- Water:Public Water
- Sewer:Public Sewer
Finances and disclosures
- Price:$565,000
- Tax amount:$6,138 (2024)
New listings near 2350 Maplewood Dr S
- New
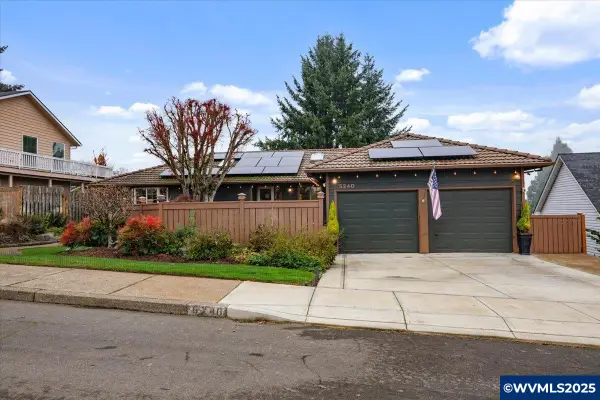 $644,000Active4 beds 3 baths2,207 sq. ft.
$644,000Active4 beds 3 baths2,207 sq. ft.5240 Chapman St S, Salem, OR 97306
MLS# 836131Listed by: REALTY ONE GROUP WILLAMETTE VALLEY - New
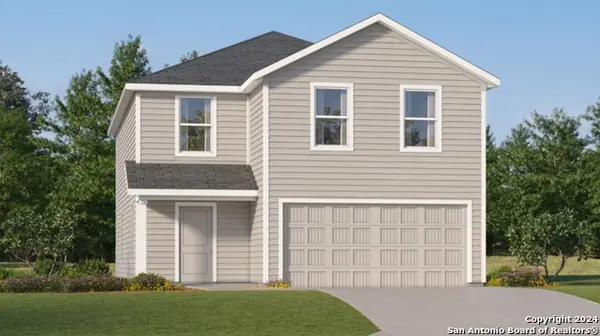 $266,999Active4 beds 3 baths2,173 sq. ft.
$266,999Active4 beds 3 baths2,173 sq. ft.302 Gadwall Ave, Marion, TX 78124
MLS# 1929248Listed by: MARTI REALTY GROUP - Open Sat, 12 to 3pmNew
 $460,000Active4 beds 3 baths1,942 sq. ft.
$460,000Active4 beds 3 baths1,942 sq. ft.427 Lost Lake St NE, Salem, OR 97301
MLS# 836123Listed by: HARCOURTS ELITE - New
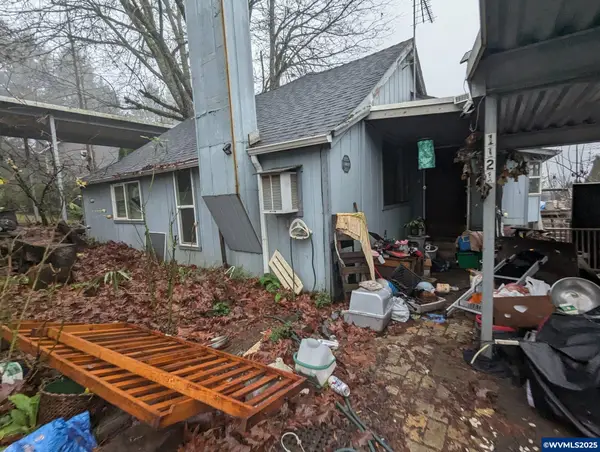 $290,000Active2 beds 2 baths2,039 sq. ft.
$290,000Active2 beds 2 baths2,039 sq. ft.1121 Cole Rd, Salem, OR 97306
MLS# 836092Listed by: BRIGHTHOME REAL ESTATE GROUP - New
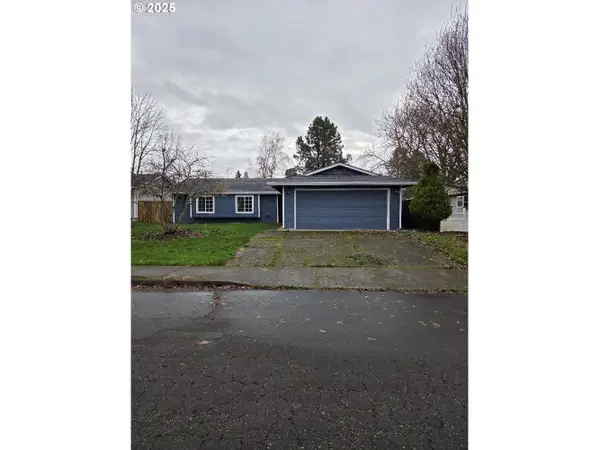 $415,000Active4 beds 2 baths1,368 sq. ft.
$415,000Active4 beds 2 baths1,368 sq. ft.4744 Ravine Ct Ne, Salem, OR 97305
MLS# 514175658Listed by: FORUM REAL ESTATE LLC - New
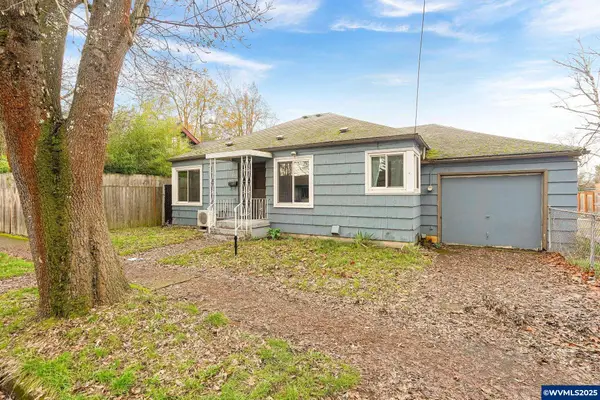 $269,000Active2 beds 1 baths890 sq. ft.
$269,000Active2 beds 1 baths890 sq. ft.1645 McCoy Av NE, Salem, OR 97301
MLS# 836034Listed by: COLDWELL BANKER MOUNTAIN WEST REAL ESTATE, INC. - New
 $489,995Active4 beds 3 baths2,332 sq. ft.
$489,995Active4 beds 3 baths2,332 sq. ft.324 Greencrest St NE, Salem, OR 97301
MLS# 836108Listed by: D.R. HORTON - INC. PORTLAND - New
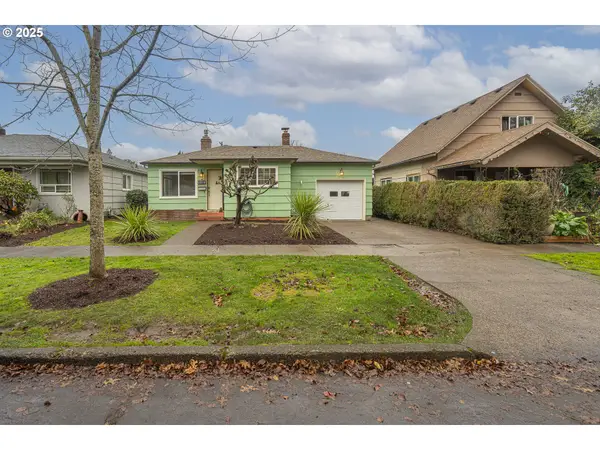 $475,000Active3 beds 1 baths1,052 sq. ft.
$475,000Active3 beds 1 baths1,052 sq. ft.1155 18th St Ne, Salem, OR 97301
MLS# 135940886Listed by: HOMESMART REALTY GROUP - Open Sat, 12 to 3pmNew
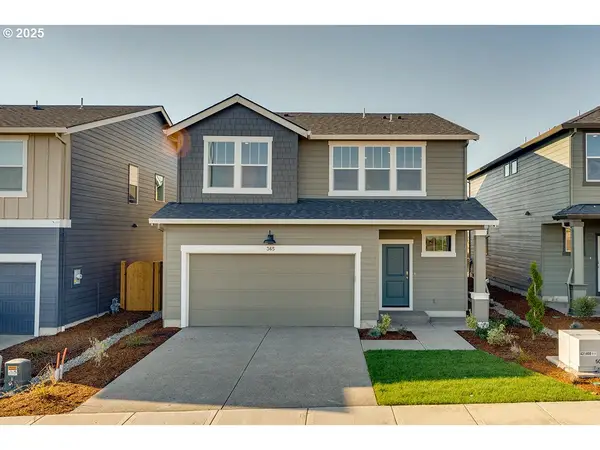 $499,995Active5 beds 3 baths2,535 sq. ft.
$499,995Active5 beds 3 baths2,535 sq. ft.340 Greencrest St Ne, Salem, OR 97301
MLS# 234539664Listed by: D. R. HORTON, INC PORTLAND - New
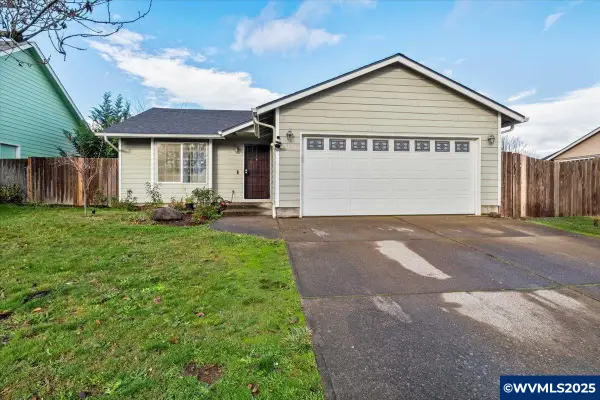 $414,900Active3 beds 2 baths1,063 sq. ft.
$414,900Active3 beds 2 baths1,063 sq. ft.4223 Donalyn Ne St, Salem, OR 97301
MLS# 836102Listed by: PREMIERE PROPERTY GROUP, LLC - SOUTH SALEM
