2618 Mt St Helens Ave Se, Salem, OR 97302
Local realty services provided by:Columbia River Realty ERA Powered
Listed by: louis jaeger
Office: lennar sales corp
MLS#:273288399
Source:PORTLAND
Price summary
- Price:$489,900
- Price per sq. ft.:$214.12
- Monthly HOA dues:$62
About this home
This move-in ready new construction home is located in the highly anticipated Coburn Terrace community in SE Salem, just minutes from I-5, Costco, Trader Joe’s, shopping, dining, and downtown Salem. The Ashland plan features an inviting open-concept main floor where the modern kitchen, great room, and dining area flow seamlessly together, with access to a patio and a convenient tech nook. Upstairs are four bedrooms, including a spacious primary suite with a double vanity, separate tub and shower, and walk-in closet, while two bedrooms share a Jack-and-Jill bathroom. Interior highlights include quartz countertops, shaker-style cabinets, two-tone interior paint, a gas fireplace with floating mantle, LVP in the kitchen and entry, and LVT in the bathrooms. This home also includes central air conditioning, a refrigerator, washer and dryer, blinds, landscaping, and fencing—all at no extra cost! Homesite #10. Exterior & photos without watermark are of actual home! Other photos are of a similar home for decoration inspiration. Incentives available with the use of our preferred lender!
Contact an agent
Home facts
- Year built:2025
- Listing ID #:273288399
- Added:122 day(s) ago
- Updated:February 16, 2026 at 07:44 PM
Rooms and interior
- Bedrooms:4
- Total bathrooms:3
- Full bathrooms:2
- Half bathrooms:1
- Living area:2,288 sq. ft.
Heating and cooling
- Cooling:Central Air
- Heating:Forced Air 90+
Structure and exterior
- Roof:Composition
- Year built:2025
- Building area:2,288 sq. ft.
Schools
- High school:South Salem
- Middle school:Judson
- Elementary school:Lee
Utilities
- Water:Public Water
- Sewer:Public Sewer
Finances and disclosures
- Price:$489,900
- Price per sq. ft.:$214.12
New listings near 2618 Mt St Helens Ave Se
- New
 $359,000Active3 beds 2 baths1,096 sq. ft.
$359,000Active3 beds 2 baths1,096 sq. ft.1106 Royalty Dr Ne, Salem, OR 97301
MLS# 306737462Listed by: BST REALTY LLC - New
 $319,900Active2 beds 1 baths1,000 sq. ft.
$319,900Active2 beds 1 baths1,000 sq. ft.1115 Shipping St, Salem, OR 97301
MLS# 277007300Listed by: GANDER PROPERTY GROUP - New
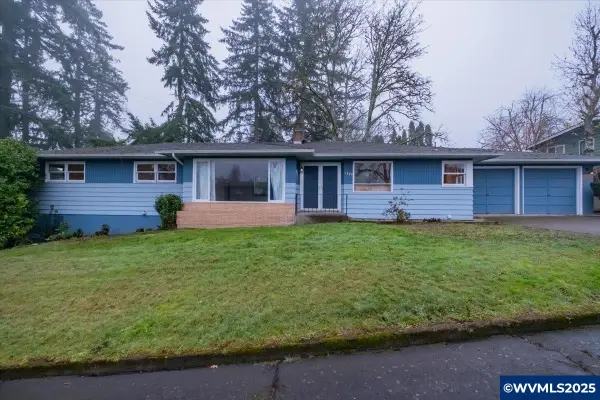 $475,000Active5 beds 4 baths2,709 sq. ft.
$475,000Active5 beds 4 baths2,709 sq. ft.1320 Arrow St NW, Salem, OR 97304
MLS# 835130Listed by: SMI REAL ESTATE - New
 $495,500Active3 beds 2 baths1,260 sq. ft.
$495,500Active3 beds 2 baths1,260 sq. ft.2664 12th St, Salem, OR 97302
MLS# 148368587Listed by: WILLCUTS COMPANY REAL ESTATE - New
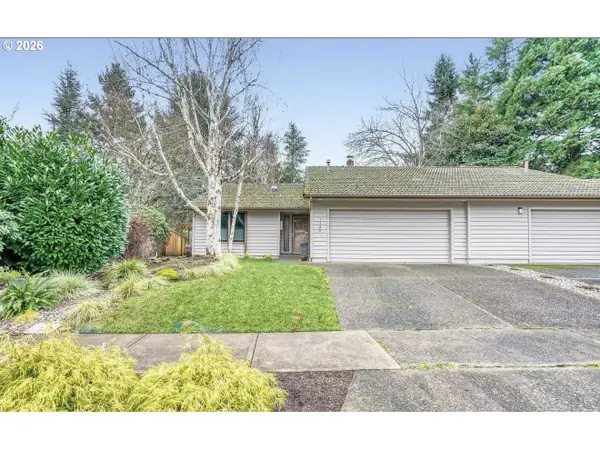 $385,000Active2 beds 2 baths1,590 sq. ft.
$385,000Active2 beds 2 baths1,590 sq. ft.1149 Cayuse Cir, Salem, OR 97306
MLS# 320161095Listed by: STREAMLINE REAL ESTATE - New
 $460,500Active1 beds 2 baths1,008 sq. ft.
$460,500Active1 beds 2 baths1,008 sq. ft.2686 12th St, Salem, OR 97302
MLS# 440806801Listed by: WILLCUTS COMPANY REAL ESTATE - New
 $425,000Active3.09 Acres
$425,000Active3.09 Acres2873 82nd Av SE, Salem, OR 97317
MLS# 837680Listed by: EXP REALTY, LLC - New
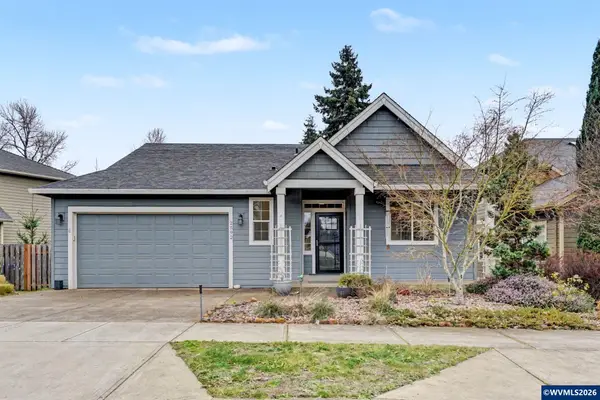 $545,000Active3 beds 3 baths2,069 sq. ft.
$545,000Active3 beds 3 baths2,069 sq. ft.2592 Christina St NW, Salem, OR 97304
MLS# 837683Listed by: REGER HOMES, LLC - New
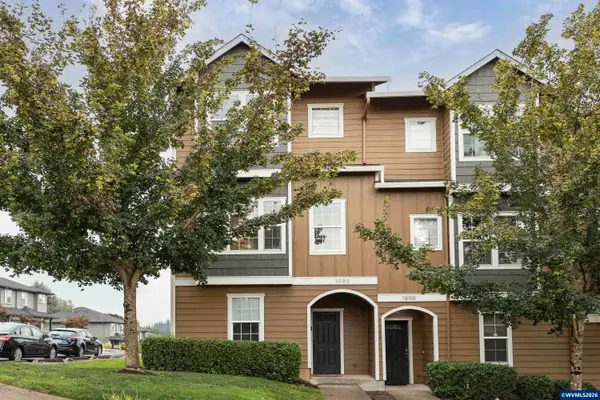 $439,000Active3 beds 4 baths2,112 sq. ft.
$439,000Active3 beds 4 baths2,112 sq. ft.1996 Hawksview Av SE, Salem, OR 97306
MLS# 837682Listed by: REALTYNET - New
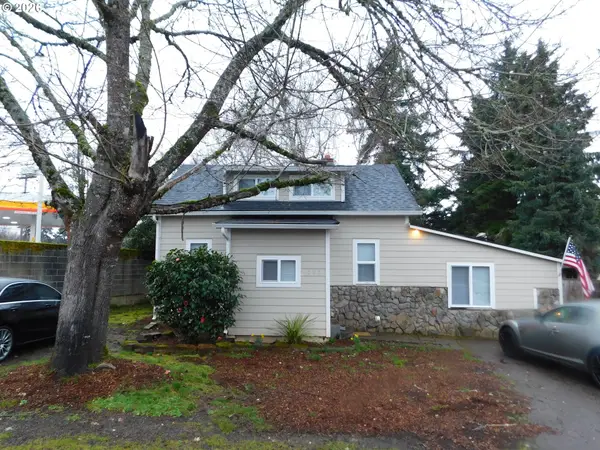 $359,900Active2 beds 1 baths1,461 sq. ft.
$359,900Active2 beds 1 baths1,461 sq. ft.125 Mize Rd, Salem, OR 97302
MLS# 236511654Listed by: SUNDANCE REALTY LLC

