2626 Mount Saint Helens Av SE, Salem, OR 97302
Local realty services provided by:Knipe Realty ERA Powered
Listed by: louis jaegerCell: 503-476-3846
Office: lennar homes
MLS#:835079
Source:OR_WVMLS
Price summary
- Price:$469,900
- Price per sq. ft.:$226.68
About this home
Welcome to Coburn Terrace by Lennar. This move-in ready, new construction Cypress plan offers a well-balanced layout with a spacious great room, dining area, and kitchen that flow together for easy entertaining, opening to a back patio for outdoor enjoyment. A cozy fireplace adds warmth to the main living area, while upstairs features three bedrooms surrounding a versatile bonus room. The primary suite showcases a spa-inspired bath with dual vanities, a separate soaking tub and shower, and a walk-in closet.
Contact an agent
Home facts
- Year built:2025
- Listing ID #:835079
- Added:103 day(s) ago
- Updated:February 16, 2026 at 08:42 AM
Rooms and interior
- Bedrooms:3
- Total bathrooms:3
- Full bathrooms:2
- Half bathrooms:1
- Living area:2,073 sq. ft.
Heating and cooling
- Cooling:Central Ac
- Heating:Forced Air
Structure and exterior
- Roof:Composition
- Year built:2025
- Building area:2,073 sq. ft.
- Lot area:0.09 Acres
Schools
- High school:South Salem
- Middle school:Judson
- Elementary school:Lee
Utilities
- Water:City
- Sewer:City Sewer
Finances and disclosures
- Price:$469,900
- Price per sq. ft.:$226.68
New listings near 2626 Mount Saint Helens Av SE
- New
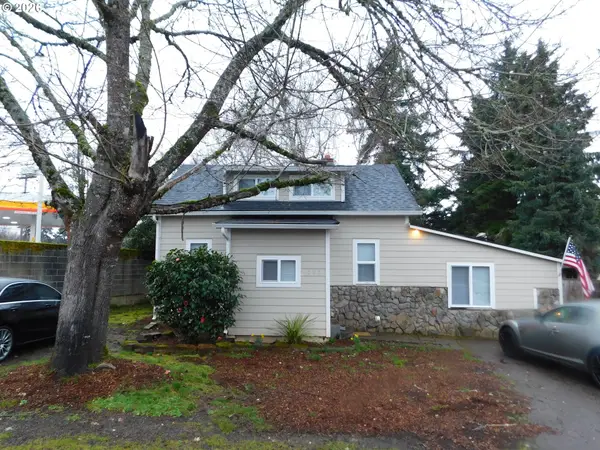 $359,900Active2 beds 1 baths1,461 sq. ft.
$359,900Active2 beds 1 baths1,461 sq. ft.125 Mize Rd, Salem, OR 97302
MLS# 236511654Listed by: SUNDANCE REALTY LLC - New
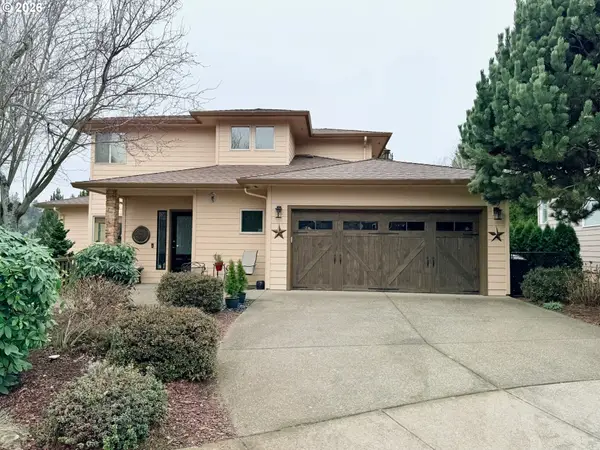 $621,000Active3 beds 3 baths1,982 sq. ft.
$621,000Active3 beds 3 baths1,982 sq. ft.5970 SE Lone Oak Rd, Salem, OR 97306
MLS# 422689382Listed by: JMG - JASON MITCHELL GROUP - New
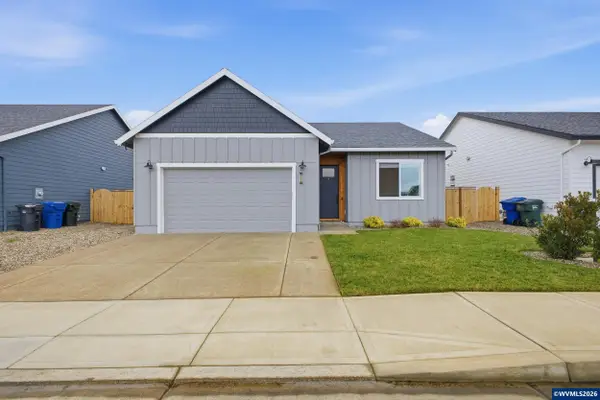 $505,000Active3 beds 2 baths1,432 sq. ft.
$505,000Active3 beds 2 baths1,432 sq. ft.5424 49th Av, Salem, OR 97305
MLS# 837667Listed by: SAVI REALTY, INC. - New
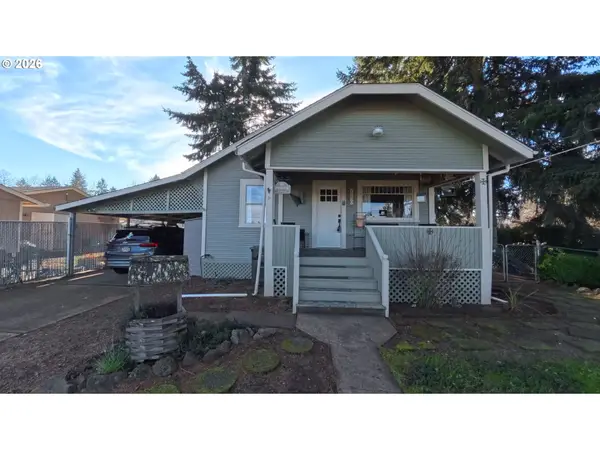 $325,000Active3 beds 1 baths994 sq. ft.
$325,000Active3 beds 1 baths994 sq. ft.1230 Hilfiker Ln, Salem, OR 97302
MLS# 503142401Listed by: HOMESMART REALTY GROUP - New
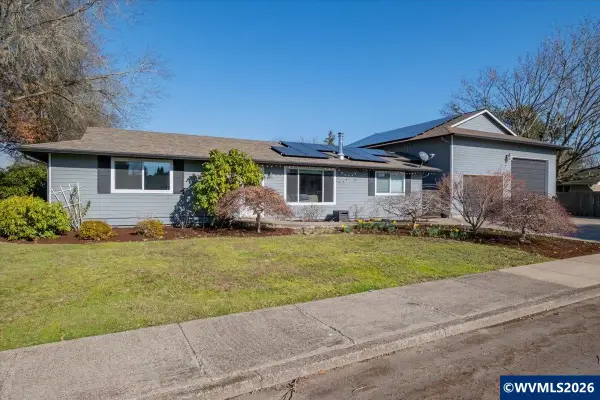 $499,000Active3 beds 3 baths1,200 sq. ft.
$499,000Active3 beds 3 baths1,200 sq. ft.4555 Beth St NE, Salem, OR 97301
MLS# 837662Listed by: PREMIERE PROPERTY GROUP, LLC ALBANY - New
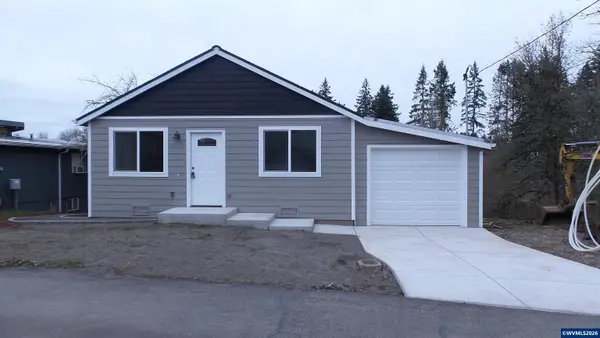 $359,900Active2 beds 1 baths670 sq. ft.
$359,900Active2 beds 1 baths670 sq. ft.5373 Faith Av NE, Salem, OR 97305
MLS# 837655Listed by: WINDERMERE HERITAGE - New
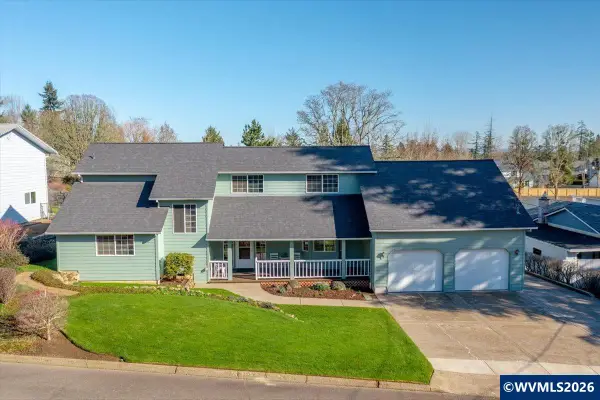 $669,900Active4 beds 3 baths2,520 sq. ft.
$669,900Active4 beds 3 baths2,520 sq. ft.2846 Vick Av NW, Salem, OR 97304
MLS# 837586Listed by: COLDWELL BANKER MOUNTAIN WEST REAL ESTATE, INC. - New
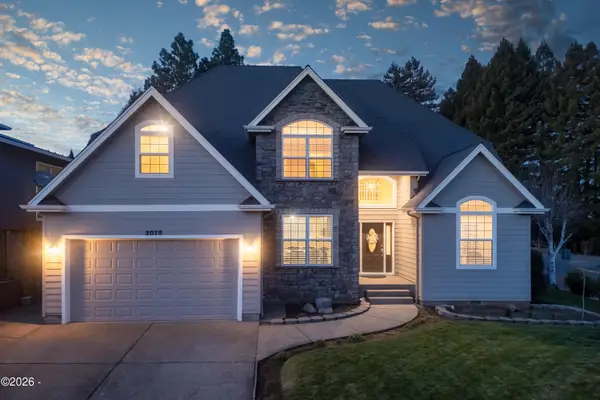 $699,000Active4 beds 3 baths3,200 sq. ft.
$699,000Active4 beds 3 baths3,200 sq. ft.2075 Opaque, Salem, OR 97304
MLS# 26-290Listed by: REALTY ONE GROUP AT THE BEACH, NEWPORT - New
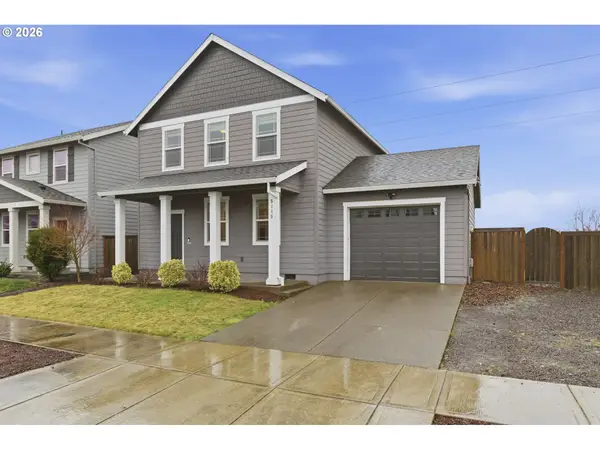 $440,000Active3 beds 3 baths1,603 sq. ft.
$440,000Active3 beds 3 baths1,603 sq. ft.5115 Constellation Ave Ne, Salem, OR 97305
MLS# 122087853Listed by: PARAMOUNT REAL ESTATE SERVICES - New
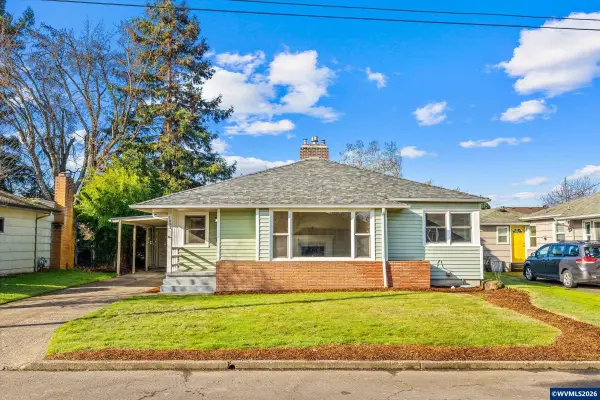 $534,900Active-- beds 2 baths2,360 sq. ft.
$534,900Active-- beds 2 baths2,360 sq. ft.1093 Icel (A - B) Ct NE, Salem, OR 97301
MLS# 837650Listed by: SMI REAL ESTATE

