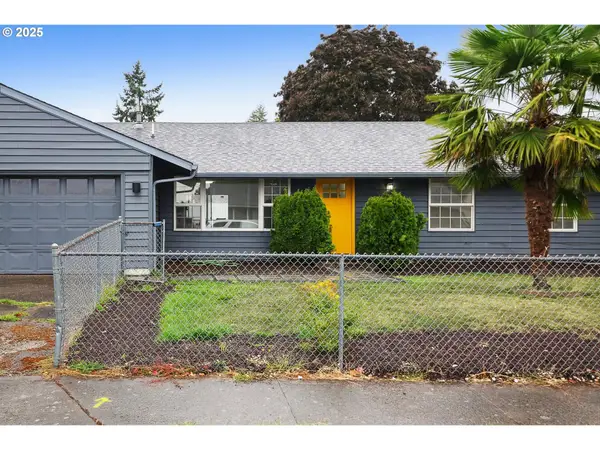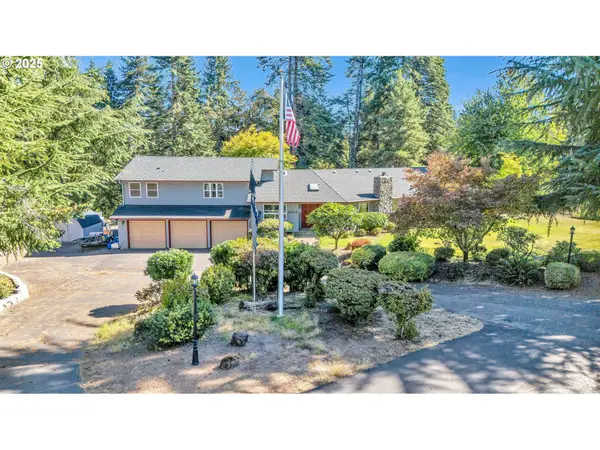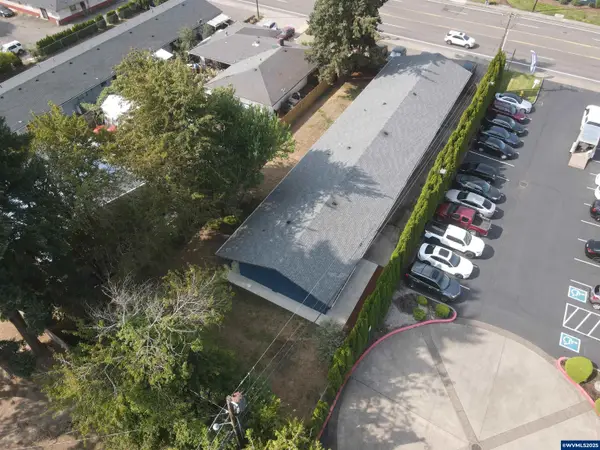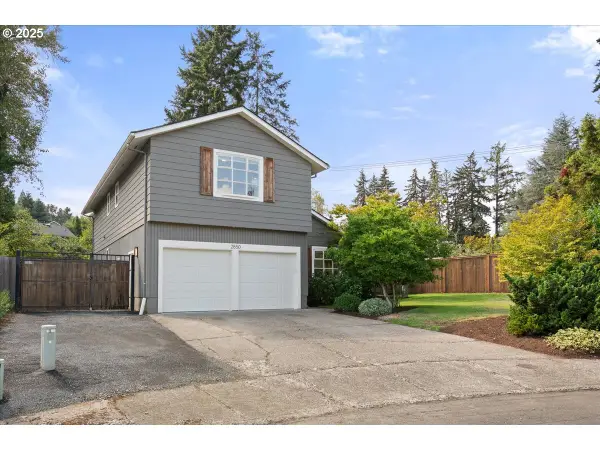2866 Mayfly Av NW, Salem, OR 97304
Local realty services provided by:Knipe Realty ERA Powered
Listed by:camille lumbrerasCell: 541-531-8494
Office:john l. scott real estate
MLS#:832636
Source:OR_WVMLS
Sorry, we are unable to map this address
Price summary
- Price:$799,999
About this home
Rare West Salem gem with main-level primary & office, plus 4 beds up, including a 2nd primary suite/bonus. Crafted custom by a local builder in 2023 with every detail for convenience—dual laundry, hot/cold garage hookups, pro kitchen with waterfall quartz island, soaring 2-story great room, and floor-to-ceiling fireplace. Covered cedar patio with outdoor kitchen, wet bar & fire pit creates year-round entertaining in pristine. A truly immaculate home- all on a generously sized flat lot!
Contact an agent
Home facts
- Year built:2023
- Listing ID #:832636
- Added:49 day(s) ago
- Updated:October 03, 2025 at 02:52 AM
Rooms and interior
- Bedrooms:6
- Total bathrooms:4
- Full bathrooms:3
- Half bathrooms:1
Heating and cooling
- Heating:Forced Air, Gas, Heat Pump
Structure and exterior
- Roof:Composition
- Year built:2023
Schools
- High school:West Salem
- Middle school:Straub
- Elementary school:Kalapuya
Utilities
- Water:City
- Sewer:City Sewer
Finances and disclosures
- Price:$799,999
- Tax amount:$7,578 (2024)
New listings near 2866 Mayfly Av NW
- New
 $390,000Active3 beds 2 baths1,280 sq. ft.
$390,000Active3 beds 2 baths1,280 sq. ft.4725 Appaloosa Ct Se, Salem, OR 97317
MLS# 310081510Listed by: WORKS REAL ESTATE - New
 $750,000Active3 beds 4 baths3,171 sq. ft.
$750,000Active3 beds 4 baths3,171 sq. ft.5526 Serenity Dr, Salem, OR 97317
MLS# 623808233Listed by: MATIN REAL ESTATE  $23,000Pending2 beds 1 baths672 sq. ft.
$23,000Pending2 beds 1 baths672 sq. ft.5355 N River #84 Rd, Salem, OR 97303
MLS# 834213Listed by: MANUFACTURED HOUSING PROF- New
 $799,900Active-- beds 4 baths3,591 sq. ft.
$799,900Active-- beds 4 baths3,591 sq. ft.4434-4440 Lancaster Dr NE, Salem, OR 97305
MLS# 834211Listed by: HOMESMART REALTY GROUP - Open Sat, 1 to 3pmNew
 $599,000Active3 beds 3 baths2,036 sq. ft.
$599,000Active3 beds 3 baths2,036 sq. ft.2850 NW Hoo Doo Ct, Salem, OR 97304
MLS# 235641306Listed by: JOHN L. SCOTT SALEM - Open Sat, 1 to 3pmNew
 $599,000Active3 beds 3 baths2,036 sq. ft.
$599,000Active3 beds 3 baths2,036 sq. ft.2850 HooDoo Ct NW, Salem, OR 97304
MLS# 834199Listed by: JOHN L. SCOTT-SALEM - New
 $494,995Active4 beds 3 baths2,332 sq. ft.
$494,995Active4 beds 3 baths2,332 sq. ft.4998 Columbus Ave Ne, Salem, OR 97301
MLS# 177865257Listed by: D. R. HORTON, INC PORTLAND - New
 $460,995Active5 beds 3 baths1,905 sq. ft.
$460,995Active5 beds 3 baths1,905 sq. ft.4996 Marr Ave Ne, Salem, OR 97301
MLS# 245373140Listed by: D. R. HORTON, INC PORTLAND - Open Sat, 1 to 3pmNew
 $635,000Active4 beds 3 baths3,057 sq. ft.
$635,000Active4 beds 3 baths3,057 sq. ft.1270 Elser Ct SE, Salem, OR 97302
MLS# 833351Listed by: KELLER WILLIAMS CAPITAL CITY - Open Sat, 11am to 1pmNew
 $419,900Active3 beds 2 baths1,360 sq. ft.
$419,900Active3 beds 2 baths1,360 sq. ft.5222 Kali St SE, Salem, OR 97306
MLS# 834195Listed by: REDFIN
