3429 Misty Meadows St NW, Salem, OR 97304
Local realty services provided by:Knipe Realty ERA Powered
Listed by:heather quirkeCell: 503-840-0943
Office:d.r. horton - inc. portland
MLS#:833058
Source:OR_WVMLS
3429 Misty Meadows St NW,Salem, OR 97304
$549,995Last list price
- 4 Beds
- 3 Baths
- - sq. ft.
- Single family
- Sold
Sorry, we are unable to map this address
Price summary
- Price:$549,995
About this home
New Signature Series model home for sale! Located in West Salem, Misty Meadows is in a serene area that is minutes from downtown Salem and nearby shopping centers and dining options. The Pacific two-story floor plan has 4 beds plus a bonus room, 2.5 baths, with a den on main. Has open concept living space, fireplace, stainless steel appliances, and SmartHome Package included. Closing cost credits available! Est. Sept. completion. Photos are representative of plan, features/specs may vary!
Contact an agent
Home facts
- Year built:2025
- Listing ID #:833058
- Added:68 day(s) ago
- Updated:November 04, 2025 at 11:32 AM
Rooms and interior
- Bedrooms:4
- Total bathrooms:3
- Full bathrooms:2
- Half bathrooms:1
Heating and cooling
- Heating:Forced Air, Gas
Structure and exterior
- Roof:Composition
- Year built:2025
Schools
- High school:West Salem
- Middle school:Straub
- Elementary school:Brush College
Utilities
- Water:City
- Sewer:City Sewer
Finances and disclosures
- Price:$549,995
New listings near 3429 Misty Meadows St NW
- New
 $350,000Active3 beds 2 baths1,266 sq. ft.
$350,000Active3 beds 2 baths1,266 sq. ft.3735 Wilton Ave, Salem, OR 97305
MLS# 578460096Listed by: HEART & SOUL REALTY - New
 $419,000Active3 beds 2 baths1,280 sq. ft.
$419,000Active3 beds 2 baths1,280 sq. ft.5095 Cultus Ave Se, Salem, OR 97306
MLS# 293937438Listed by: WINDERMERE HERITAGE - New
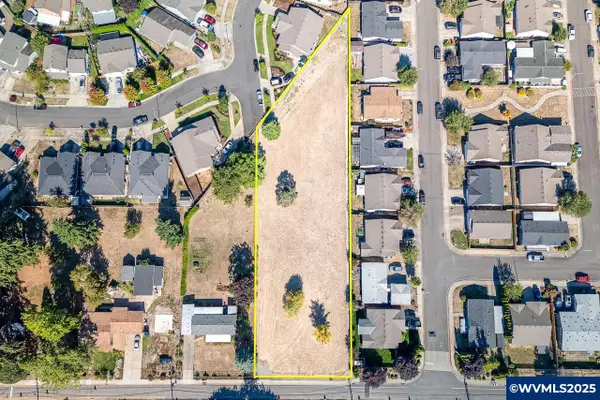 $300,000Active0.93 Acres
$300,000Active0.93 Acres0 Caplinger Rd SE, Salem, OR 97317
MLS# 835063Listed by: SUNDANCE REALTY LLC - New
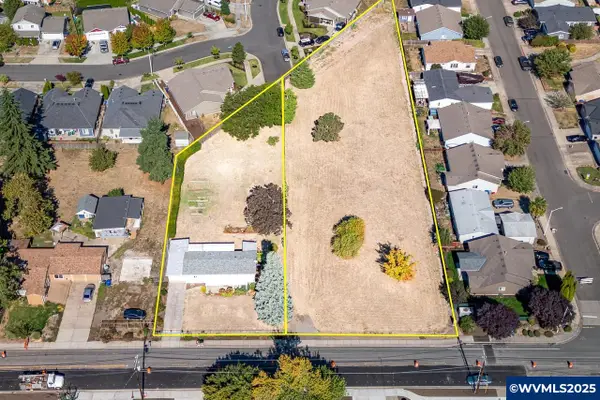 $275,000Active2 beds 2 baths900 sq. ft.
$275,000Active2 beds 2 baths900 sq. ft.5099 Caplinger Rd SE, Salem, OR 97317
MLS# 835062Listed by: SUNDANCE REALTY LLC - New
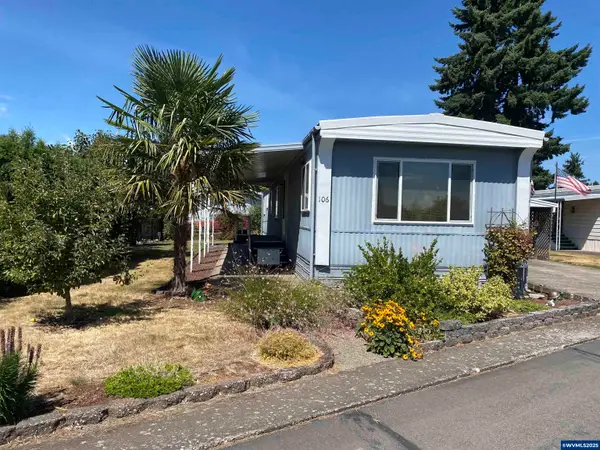 $50,000Active2 beds 1 baths938 sq. ft.
$50,000Active2 beds 1 baths938 sq. ft.2232 42nd Av SE, Salem, OR 97317
MLS# 832763Listed by: COLDWELL BANKER MOUNTAIN WEST REAL ESTATE, INC. - New
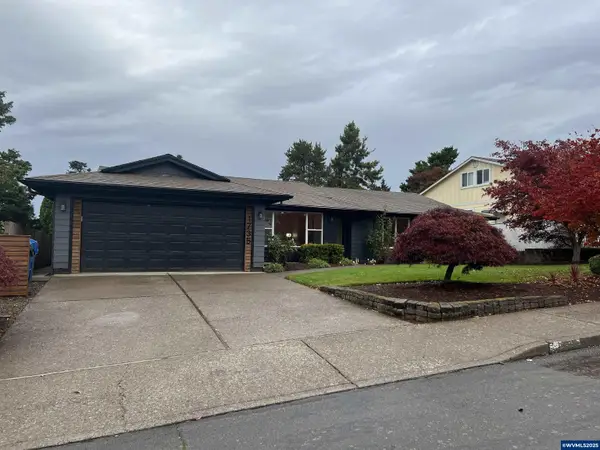 $459,900Active3 beds 2 baths1,678 sq. ft.
$459,900Active3 beds 2 baths1,678 sq. ft.1735 Misty Pl NW, Salem, OR 97304
MLS# 835055Listed by: WINDERMERE HERITAGE - New
 $399,000Active3 beds 2 baths1,426 sq. ft.
$399,000Active3 beds 2 baths1,426 sq. ft.4935 Coloma Dr Se, Salem, OR 97302
MLS# 379167435Listed by: WORKS REAL ESTATE - New
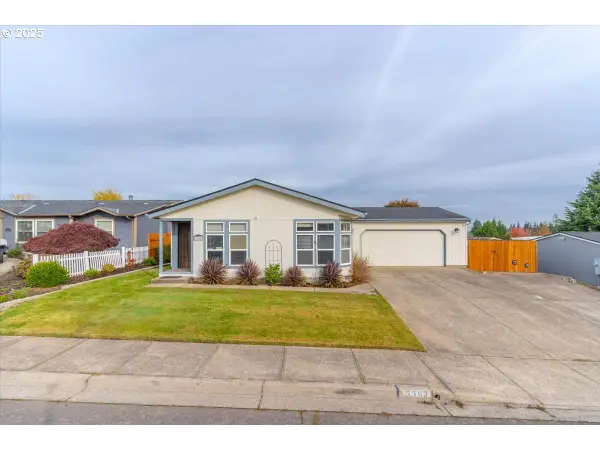 $380,000Active3 beds 2 baths1,604 sq. ft.
$380,000Active3 beds 2 baths1,604 sq. ft.3392 Lake Vanessa Cir, Salem, OR 97304
MLS# 101936798Listed by: HOMESMART REALTY GROUP - New
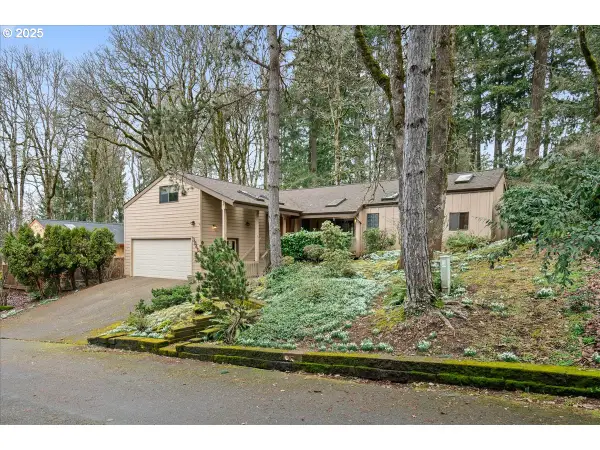 $425,000Active2 beds 2 baths1,730 sq. ft.
$425,000Active2 beds 2 baths1,730 sq. ft.3840 Oak Hollow Ln, Salem, OR 97302
MLS# 449305520Listed by: BRIGHTHOME REAL ESTATE GROUP - New
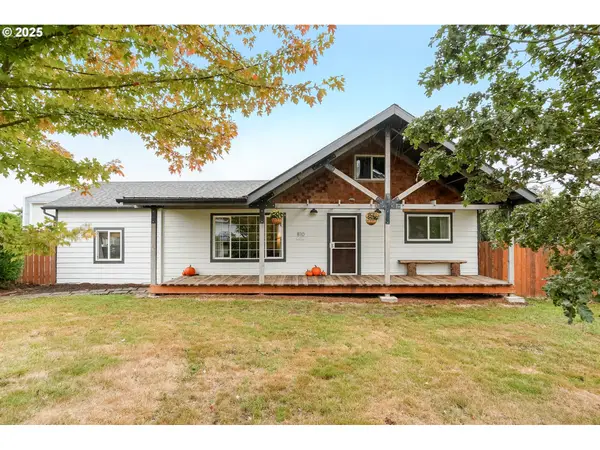 $589,000Active3 beds 2 baths2,496 sq. ft.
$589,000Active3 beds 2 baths2,496 sq. ft.810 Northwood Dr Ne, Salem, OR 97317
MLS# 652128021Listed by: COLDWELL BANKER MOUNTAIN WEST
