3697 Silverstone Dr Ne, Salem, OR 97305
Local realty services provided by:Knipe Realty ERA Powered
Listed by:cassandra skelley
Office:pdx dwellings llc.
MLS#:157912587
Source:PORTLAND
Price summary
- Price:$399,900
- Price per sq. ft.:$208.06
About this home
Experience the perfect blend of urban convenience and rural charm in this beautifully unique Salem property! Inside, you’ll find soaring comfort with a new HVAC system, a cozy certified woodstove (with wood included), and a kitchen designed to impress with quartz countertops, tile backsplash, and stainless-steel appliances, all included in the sale. The primary bedroom with en suite bath adds a touch of everyday luxury.Step outside and immerse yourself in the grounds’ artistic landscaping, thoughtfully designed to inspire creativity and tranquility. An enclosed solarium provides a year-round retreat filled with natural light, while raised garden beds invite homegrown harvests. The property also features a chicken coop with four laying hens, giving you fresh eggs right at home. A lighted, stocked workshop makes hobbies and projects easy, and RV parking ensures room for your adventures. Whether enjoying the peaceful setting or entertaining with friends, this home has spaces and features that make daily life both practical and inspiring. Located near some of Salem’s best green spaces including Bush’s Pasture Park, Riverfront Park, and Minto-Brown Island Park.....you’ll enjoy the convenience of the city while feeling a world away! This is more than just a house, it’s a lifestyle, blending comfort, creativity, and self-sufficiency into one inviting package!!
Contact an agent
Home facts
- Year built:1979
- Listing ID #:157912587
- Added:35 day(s) ago
- Updated:September 19, 2025 at 07:25 AM
Rooms and interior
- Bedrooms:4
- Total bathrooms:3
- Full bathrooms:2
- Half bathrooms:1
- Living area:1,922 sq. ft.
Heating and cooling
- Cooling:Central Air
- Heating:Forced Air
Structure and exterior
- Roof:Composition
- Year built:1979
- Building area:1,922 sq. ft.
- Lot area:0.16 Acres
Schools
- High school:McKay
- Middle school:Stephens
- Elementary school:Lamb
Utilities
- Water:Public Water
- Sewer:Public Sewer
Finances and disclosures
- Price:$399,900
- Price per sq. ft.:$208.06
- Tax amount:$3,799 (2024)
New listings near 3697 Silverstone Dr Ne
- New
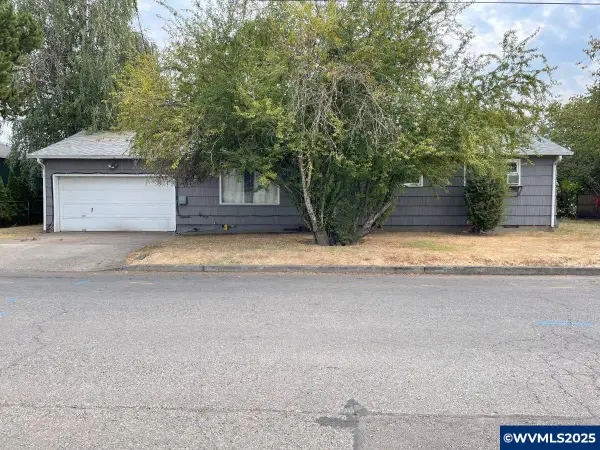 $300,000Active3 beds 1 baths1,056 sq. ft.
$300,000Active3 beds 1 baths1,056 sq. ft.386 40th Pl SE, Salem, OR 97317
MLS# 833980Listed by: NORTHWEST INVESTOR REALTY - New
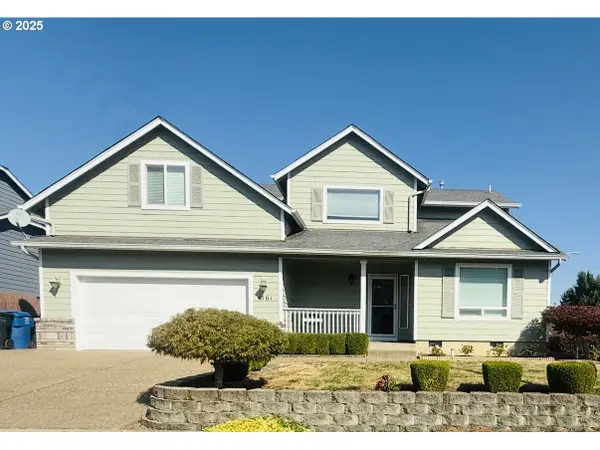 $550,000Active3 beds 3 baths2,468 sq. ft.
$550,000Active3 beds 3 baths2,468 sq. ft.4161 NE Geranium Ave, Salem, OR 97305
MLS# 299814621Listed by: PREMIERE PROPERTY GROUP, LLC - New
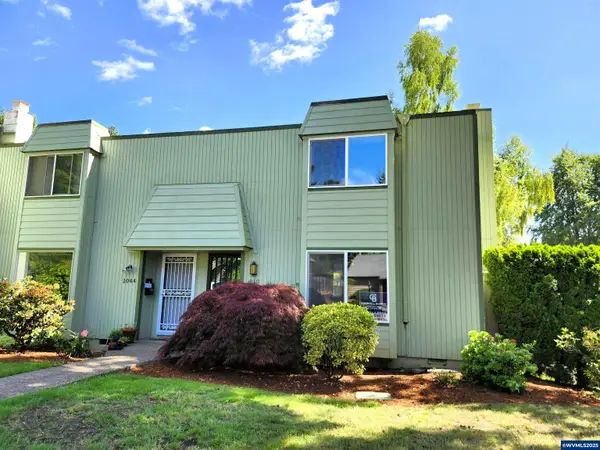 $324,900Active3 beds 2 baths1,408 sq. ft.
$324,900Active3 beds 2 baths1,408 sq. ft.1050 Cardinal St NW, Salem, OR 97304
MLS# 833978Listed by: COLDWELL BANKER MOUNTAIN WEST REAL ESTATE, INC. - New
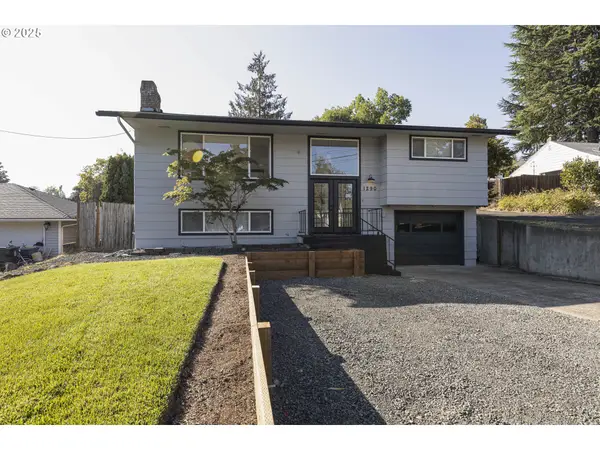 $549,900Active3 beds 3 baths1,820 sq. ft.
$549,900Active3 beds 3 baths1,820 sq. ft.1290 SE Madrona Ave, Salem, OR 97302
MLS# 273826555Listed by: EXP REALTY, LLC - New
 $746,000Active4 beds 4 baths3,042 sq. ft.
$746,000Active4 beds 4 baths3,042 sq. ft.324 Eagles Wing St NW, Salem, OR 97304
MLS# 833652Listed by: BERKSHIRE HATHAWAY HOMESERVICES R E PROF - New
 $359,900Active2 beds 1 baths1,026 sq. ft.
$359,900Active2 beds 1 baths1,026 sq. ft.1148 Icel Ct NE, Salem, OR 97301
MLS# 833970Listed by: HOMESMART REALTY GROUP - New
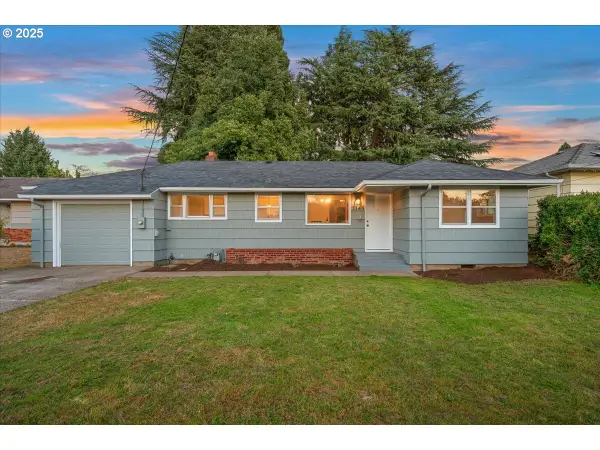 $359,900Active2 beds 1 baths1,026 sq. ft.
$359,900Active2 beds 1 baths1,026 sq. ft.1148 Icel Ct, Salem, OR 97301
MLS# 364311733Listed by: HOMESMART REALTY GROUP - New
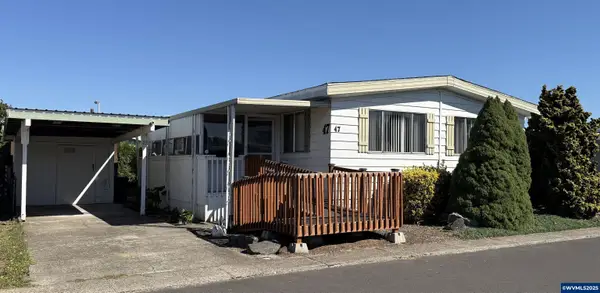 $45,000Active3 beds 2 baths1,344 sq. ft.
$45,000Active3 beds 2 baths1,344 sq. ft.5422 Portland (#47) Rd NE, Salem, OR 97305
MLS# 833704Listed by: REALTY ONE GROUP WILLAMETTE VALLEY - New
 $479,000Active4 beds 2 baths2,155 sq. ft.
$479,000Active4 beds 2 baths2,155 sq. ft.675 Johnson St NE, Salem, OR 97305
MLS# 833966Listed by: EXP REALTY, LLC - New
 $99,500Active3 beds 2 baths1,536 sq. ft.
$99,500Active3 beds 2 baths1,536 sq. ft.4730 Auburn RD NE #123 Rd, Salem, OR 97301
MLS# 833963Listed by: MANUFACTURED HOUSING PROF
