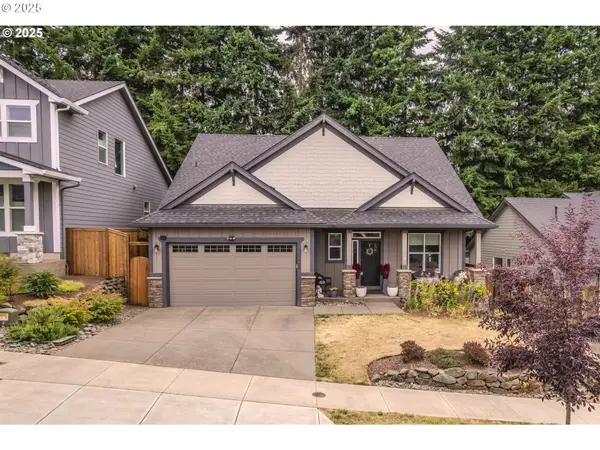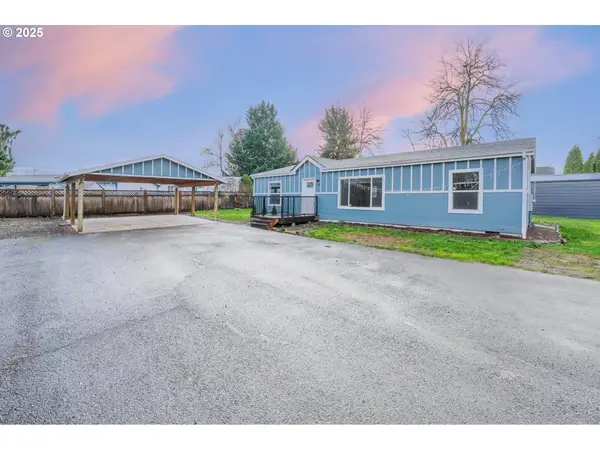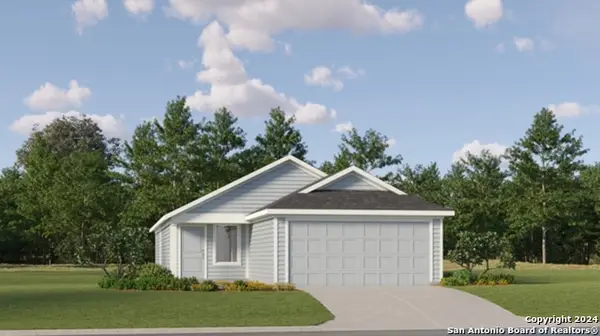3834 West Nanitch Cir S, Salem, OR 97306
Local realty services provided by:Knipe Realty ERA Powered
Listed by: lauren sheehancell: 503-329-5131
Office: exp realty, llc.
MLS#:828788
Source:OR_WVMLS
3834 West Nanitch Cir S,Salem, OR 97306
$1,275,000Last list price
- 5 Beds
- 3 Baths
- - sq. ft.
- Single family
- Sold
Sorry, we are unable to map this address
Price summary
- Price:$1,275,000
About this home
Tucked into the hillside of Salem’s Chinook Estates, this elegant 5-bed, 3-bath home offers 3,436 sq ft of refined living with sweeping views of the Willamette Valley and Coast Range. Built in 1977 with top-grade lumber, it features hardwoods, Andersen windows, a granite-surround fireplace, and modern upgrades. A daylight basement with private entry adds flexibility. Enjoy gardens, fruit trees, solar panels, and a powered barn with stalls—all in a serene, high-value neighborhood.
Contact an agent
Home facts
- Year built:1977
- Listing ID #:828788
- Added:228 day(s) ago
- Updated:December 24, 2025 at 08:00 AM
Rooms and interior
- Bedrooms:5
- Total bathrooms:3
- Full bathrooms:3
Heating and cooling
- Cooling:Central Ac
- Heating:Forced Air, Gas
Structure and exterior
- Roof:Composition
- Year built:1977
Schools
- High school:Sprague
- Middle school:Crossler
- Elementary school:Sumpter
Utilities
- Water:Well
- Sewer:Septic
Finances and disclosures
- Price:$1,275,000
- Tax amount:$7,973 (2024)
New listings near 3834 West Nanitch Cir S
- New
 $499,900Active3 beds 3 baths2,004 sq. ft.
$499,900Active3 beds 3 baths2,004 sq. ft.1624 York Butte Ave, Salem, OR 97306
MLS# 734548755Listed by: REAL BROKER - New
 $409,900Active3 beds 2 baths1,296 sq. ft.
$409,900Active3 beds 2 baths1,296 sq. ft.2560 Brown Rd, Salem, OR 97305
MLS# 313161683Listed by: REALTY OF AMERICA, LLC - New
 $436,900Active-- beds 2 baths1,570 sq. ft.
$436,900Active-- beds 2 baths1,570 sq. ft.1047-1057 Browning Av S, Salem, OR 97302
MLS# 836198Listed by: COLDWELL BANKER MOUNTAIN WEST REAL ESTATE, INC. - New
 $699,000Active4 beds 4 baths3,142 sq. ft.
$699,000Active4 beds 4 baths3,142 sq. ft.700 Palisades Dr SE, Salem, OR 97302
MLS# 836187Listed by: HARCOURTS LIFESTYLE REALTY - New
 $275,000Active2 beds 1 baths1,122 sq. ft.
$275,000Active2 beds 1 baths1,122 sq. ft.1035 Chestnut St NW, Salem, OR 97304
MLS# 836184Listed by: CROWN REAL ESTATE GROUP - New
 $238,999Active3 beds 2 baths1,402 sq. ft.
$238,999Active3 beds 2 baths1,402 sq. ft.306 Gadwall Ave, Marion, TX 78124
MLS# 1929839Listed by: MARTI REALTY GROUP - New
 $390,000Active2 beds 1 baths1,140 sq. ft.
$390,000Active2 beds 1 baths1,140 sq. ft.482 Ewald Ave Se, Salem, OR 97302
MLS# 729181245Listed by: THE SALEM REAL ESTATE GROUP - New
 $510,000Active3 beds 2 baths1,912 sq. ft.
$510,000Active3 beds 2 baths1,912 sq. ft.2918 Vintage Av SE, Salem, OR 97306
MLS# 836178Listed by: HOMESTAR BROKERS - New
 $375,000Active3 beds 1 baths1,000 sq. ft.
$375,000Active3 beds 1 baths1,000 sq. ft.398 21st St, Salem, OR 97301
MLS# 836177Listed by: MATIN REAL ESTATE - New
 $749,990Active5 beds 3 baths3,006 sq. ft.
$749,990Active5 beds 3 baths3,006 sq. ft.6295 Evangelista St S, Salem, OR 97306
MLS# 836171Listed by: RICHMOND AMERICAN HOMES OF OREGON INC
