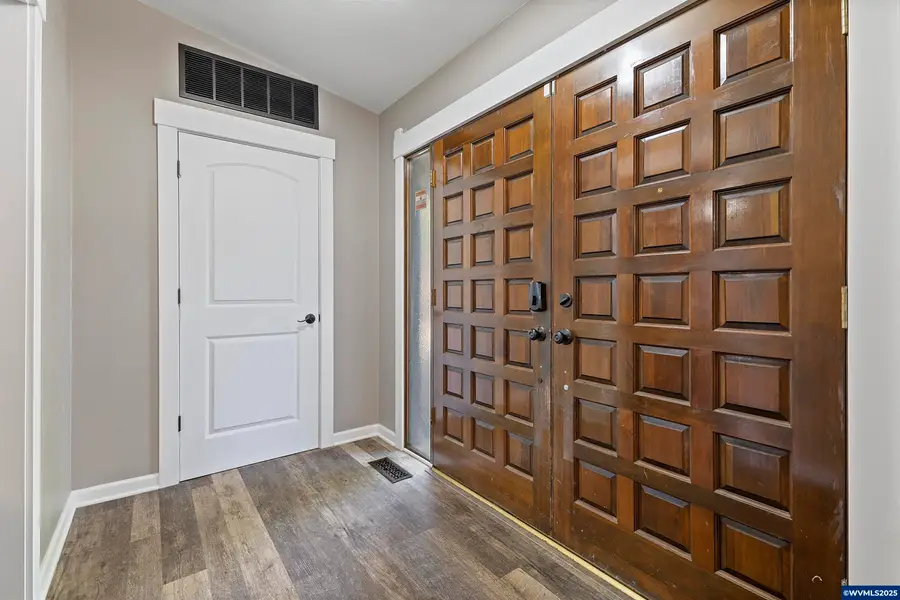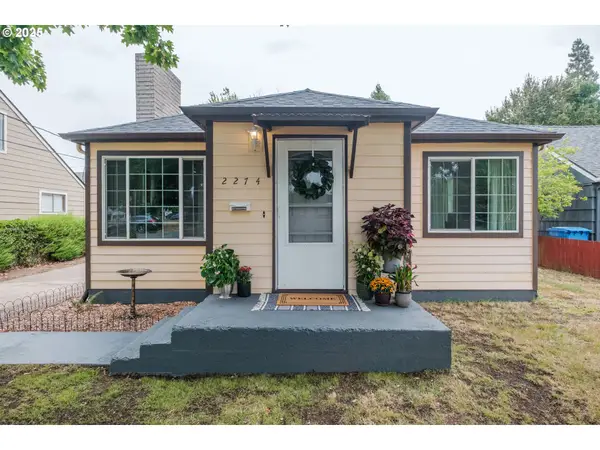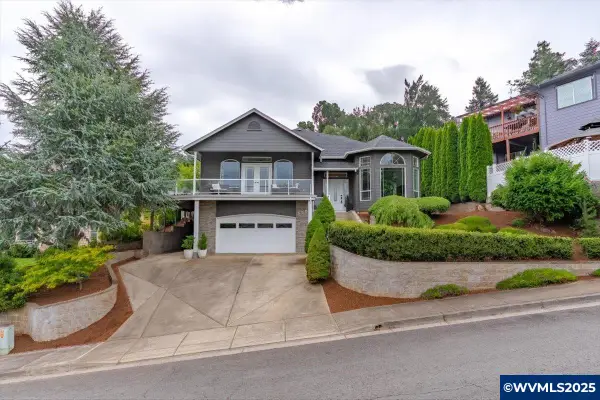5080 10th Pl S, Salem, OR 97306
Local realty services provided by:Knipe Realty ERA Powered



Listed by:barbara jagerCell: 503-510-9106
Office:coldwell banker professional group
MLS#:832350
Source:OR_WVMLS
5080 10th Pl S,Salem, OR 97306
$550,000
- 6 Beds
- 3 Baths
- 2,325 sq. ft.
- Single family
- Pending
Price summary
- Price:$550,000
- Price per sq. ft.:$236.56
About this home
Welcome to this rare single-level 6-bedroom, 3- bath home located in a well established and desirable neighborhood in Salem Oregon. This versatile property offers incredible flexibility for multigenerational living, Adult Family Home (AFH), developmental disability (DD) support, child or adult care, or simply a spacious and comfortable home for a family.Step inside to discover generous living spaces designed for ease and accessibility. Each bedroom is equipped with its own split heating system, ensuring personalized comfort year-round. The home includes two water heaters to meet high demand usage, and a thoughtfully designed layout that allows for both privacy and connection.A highlight of this is the ADA compliant roll in shower, offering accessible living options for those with mobility needs. Wide hallways and open common areas create a sense of freedom and flow throughout the space. Enjoy the tranquility of a mature neighborhood while being close to city conveniences, schools, parks and more. As a bonus there is space for RV parking and a large shed in back with power and a loft to store the items you want to keep nice and put away. Don't miss this unique opportunity to own a home that blends comfort, functionality, and flexibility!
Contact an agent
Home facts
- Year built:1968
- Listing Id #:832350
- Added:8 day(s) ago
- Updated:August 17, 2025 at 07:33 AM
Rooms and interior
- Bedrooms:6
- Total bathrooms:3
- Full bathrooms:3
- Living area:2,325 sq. ft.
Heating and cooling
- Heating:Electric, Heat Pump, Wood
Structure and exterior
- Roof:Shingle
- Year built:1968
- Building area:2,325 sq. ft.
- Lot area:0.22 Acres
Schools
- High school:Sprague
- Middle school:Crossler
- Elementary school:Liberty
Utilities
- Water:City
- Sewer:City Sewer
Finances and disclosures
- Price:$550,000
- Price per sq. ft.:$236.56
- Tax amount:$4,713 (2024)
New listings near 5080 10th Pl S
- New
 $360,000Active2 beds 1 baths1,000 sq. ft.
$360,000Active2 beds 1 baths1,000 sq. ft.2274 32nd Ave, Salem, OR 97301
MLS# 433428361Listed by: EXP REALTY LLC - New
 $800,000Active3 beds 3 baths3,486 sq. ft.
$800,000Active3 beds 3 baths3,486 sq. ft.2240 Joplin Ct S, Salem, OR 97302
MLS# 826298Listed by: HOMESMART REALTY GROUP - Open Sun, 11am to 2pmNew
 $360,000Active2 beds 1 baths1,000 sq. ft.
$360,000Active2 beds 1 baths1,000 sq. ft.2274 32nd Av NE, Salem, OR 97301
MLS# 832705Listed by: EXP REALTY, LLC - New
 $289,000Active1 beds 1 baths832 sq. ft.
$289,000Active1 beds 1 baths832 sq. ft.2065 University St SE, Salem, OR 97302
MLS# 832706Listed by: SMI REAL ESTATE - New
 $389,900Active4 beds 2 baths1,931 sq. ft.
$389,900Active4 beds 2 baths1,931 sq. ft.1049 Fernwood Ct NW, Salem, OR 97304
MLS# 832334Listed by: HOMESMART REALTY GROUP - Open Sun, 1 to 3pmNew
 $680,000Active5 beds 3 baths2,326 sq. ft.
$680,000Active5 beds 3 baths2,326 sq. ft.1655 Pelican Ct NW, Salem, OR 97304
MLS# 831728Listed by: HOMESTAR BROKERS - New
 $435,000Active3 beds 2 baths1,860 sq. ft.
$435,000Active3 beds 2 baths1,860 sq. ft.4722 Indiana Av NE, Salem, OR 97305
MLS# 832695Listed by: PEGGY LEGRANDE REAL ESTATE - New
 $550,000Active3 beds 2 baths2,042 sq. ft.
$550,000Active3 beds 2 baths2,042 sq. ft.958 Limelight Av NW, Salem, OR 97304
MLS# 832669Listed by: REALTY ONE GROUP WILLAMETTE VALLEY - New
 $555,000Active3 beds 3 baths2,551 sq. ft.
$555,000Active3 beds 3 baths2,551 sq. ft.5403 Tullimoor St SE, Salem, OR 97306
MLS# 832692Listed by: MORE REALTY - New
 $399,900Active3 beds 1 baths1,991 sq. ft.
$399,900Active3 beds 1 baths1,991 sq. ft.750 High St Se, Salem, OR 97301
MLS# 525071925Listed by: MOVE REAL ESTATE INC
