5230 Eola Dr NW, Salem, OR 97304
Local realty services provided by:Knipe Realty ERA Powered
Listed by: jennifer nashCell: 503-387-1238
Office: cascade hasson sotheby's international realty
MLS#:834228
Source:OR_WVMLS
5230 Eola Dr NW,Salem, OR 97304
$1,975,000
- 5 Beds
- 5 Baths
- 8,664 sq. ft.
- Single family
- Active
Price summary
- Price:$1,975,000
- Price per sq. ft.:$227.95
About this home
West Salem gated estate with 180 degree vineyard, valley & coastal range views. Featuring Brazilian cherry wood floors, granite counters, custom wood built-in features, hydronic radiant heated floors and top of the line smart home and security features. Offering a spacious yet functional floor plan which includes executive office, gourmet kitchen, formal dining room, media room, gym space, and finished basement with kitchenette. Situated on 4.77 acres and featuring a 6 car garage w/oversized bays for RV.
Contact an agent
Home facts
- Year built:2007
- Listing ID #:834228
- Added:132 day(s) ago
- Updated:February 10, 2026 at 04:06 PM
Rooms and interior
- Bedrooms:5
- Total bathrooms:5
- Full bathrooms:5
- Living area:8,664 sq. ft.
Heating and cooling
- Cooling:Central Ac
- Heating:Forced Air, Propane, Radiant Floor
Structure and exterior
- Roof:Composition
- Year built:2007
- Building area:8,664 sq. ft.
- Lot area:4.77 Acres
Schools
- High school:West Salem
- Middle school:Walker
- Elementary school:Chapman Hill
Utilities
- Water:Well
- Sewer:Septic
Finances and disclosures
- Price:$1,975,000
- Price per sq. ft.:$227.95
- Tax amount:$13,860 (2022)
New listings near 5230 Eola Dr NW
- New
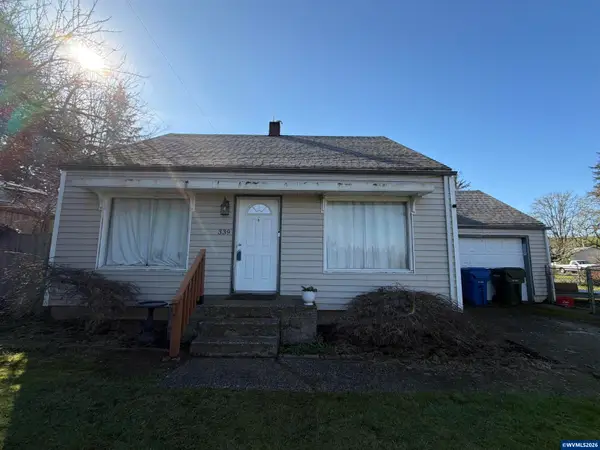 $310,000Active3 beds 1 baths1,720 sq. ft.
$310,000Active3 beds 1 baths1,720 sq. ft.339 Stoneway Dr NW, Salem, OR 97304
MLS# 837460Listed by: HOMESMART REALTY GROUP - New
 $949,000Active3 beds 3 baths2,724 sq. ft.
$949,000Active3 beds 3 baths2,724 sq. ft.6816 Waconda Rd NE, Salem, OR 97305
MLS# 837564Listed by: SUNDANCE REALTY LLC - New
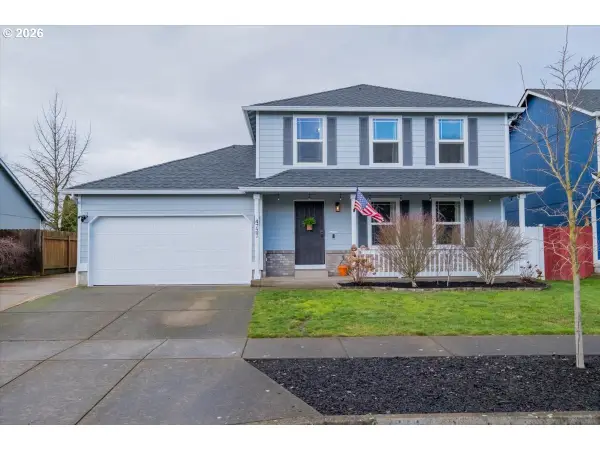 Listed by ERA$420,000Active3 beds 3 baths1,390 sq. ft.
Listed by ERA$420,000Active3 beds 3 baths1,390 sq. ft.4737 NE Gill St, Salem, OR 97305
MLS# 281924530Listed by: KNIPE REALTY ERA POWERED - New
 $629,000Active4 beds 2 baths2,137 sq. ft.
$629,000Active4 beds 2 baths2,137 sq. ft.314 Mountain Vista Ave, Salem, OR 97306
MLS# 424761122Listed by: REALTY OF AMERICA, LLC - New
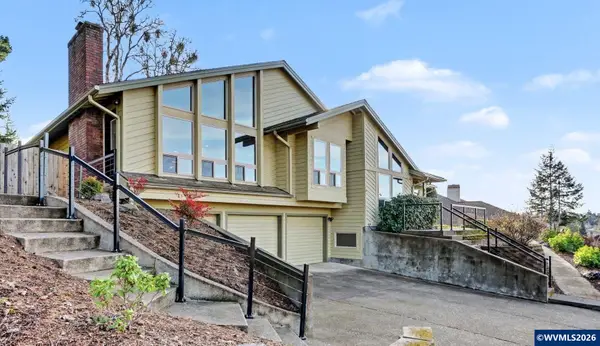 $999,000Active3 beds 4 baths3,634 sq. ft.
$999,000Active3 beds 4 baths3,634 sq. ft.3586 Cherokee Dr S, Salem, OR 97302
MLS# 837551Listed by: RE/MAX INTEGRITY - SALEM - New
 $1,200,000Active5 beds 3 baths3,860 sq. ft.
$1,200,000Active5 beds 3 baths3,860 sq. ft.6783 Rippling Brook Dr SE, Salem, OR 97317
MLS# 837552Listed by: BERKSHIRE HATHAWAY HOMESERVICES R E PROF - New
 $456,995Active4 beds 3 baths1,880 sq. ft.
$456,995Active4 beds 3 baths1,880 sq. ft.4916 Dilling Ave Ne, Salem, OR 97301
MLS# 252615501Listed by: D. R. HORTON, INC PORTLAND - Open Sat, 12 to 3pmNew
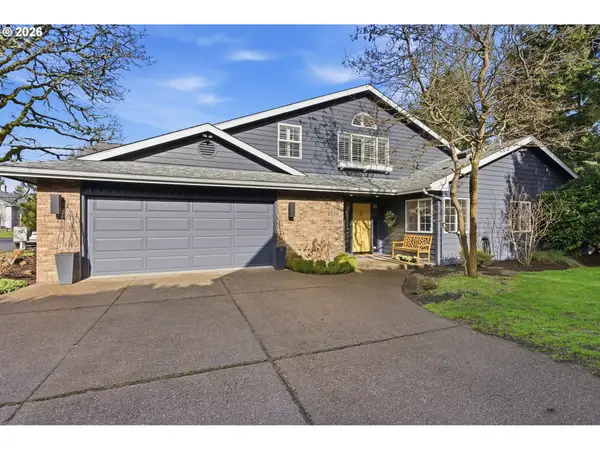 $699,900Active3 beds 3 baths2,885 sq. ft.
$699,900Active3 beds 3 baths2,885 sq. ft.2936 Dogwood Dr S, Salem, OR 97302
MLS# 323150966Listed by: PREMIERE PROPERTY GROUP, LLC - Open Fri, 10am to 4pmNew
 $499,995Active5 beds 3 baths2,535 sq. ft.
$499,995Active5 beds 3 baths2,535 sq. ft.4957 Dilling Ave Ne, Salem, OR 97301
MLS# 469650377Listed by: D. R. HORTON, INC PORTLAND - Open Fri, 10am to 4pmNew
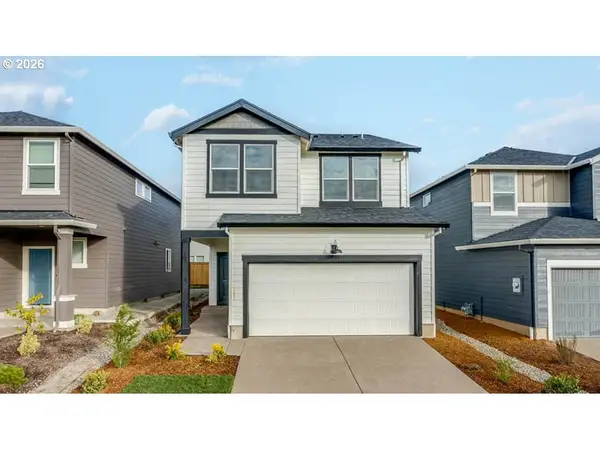 $429,995Active3 beds 3 baths1,680 sq. ft.
$429,995Active3 beds 3 baths1,680 sq. ft.387 Pietro St Ne, Salem, OR 97301
MLS# 525395197Listed by: D. R. HORTON, INC PORTLAND

