5590 Mountain Quail Dr S, Salem, OR 97306
Local realty services provided by:Knipe Realty ERA Powered
Listed by:gladys blumDirec: 503-485-1900
Office:blum real estate
MLS#:835041
Source:OR_WVMLS
Price summary
- Price:$550,000
- Price per sq. ft.:$298.26
About this home
Craftsman-style two-story built 2021 in South Salem’s Sunnyslope area. 3 bedrooms, 2.5 baths, 1,844 sq ft. Features open-concept living with gas fireplace, quartz kitchen counters, tile backsplash, stainless appliances, and 9-ft ceilings. Upgrades include central A/C, custom blinds, extended Trex deck, and custom storage shed with sidewalk access. Fenced, landscaped yard. ~1.6 mi to Sunnyslope Centre. Built in 2021, this Craftsman-style two-story home combines modern design and functional upgrades in Salem’s Sunnyslope neighborhood. The 1,844-square-foot layout includes three bedrooms and two and a half baths. The main level features 9-foot ceilings, a gas fireplace, and an open-concept living area connecting to the kitchen with quartz countertops, full tile backsplash, stainless-steel appliances, and custom blinds throughout. The second floor includes a spacious primary suite with walk-in closet and dual-sink bath.Upgrades include central air conditioning for year-round comfort, an extended Trex deck for outdoor dining and gatherings, a custom-built storage shed, and a concrete sidewalk providing direct access from the house to the shed. The fully fenced and landscaped yard adds privacy and easy maintenance.Located approximately 1.6 miles from Sunnyslope Centre and 1.5 miles from Sunnyslope Plaza for grocery and dining options. Waldo Park is about 1 mile away, and Minto-Brown Island Park is just over 2 miles for trails and recreation. Quick access to Liberty Road S and Highway 22 connects you easily to downtown and regional destinations.
Contact an agent
Home facts
- Year built:2022
- Listing ID #:835041
- Added:1 day(s) ago
- Updated:November 03, 2025 at 08:53 PM
Rooms and interior
- Bedrooms:4
- Total bathrooms:3
- Full bathrooms:2
- Half bathrooms:1
- Living area:1,844 sq. ft.
Heating and cooling
- Cooling:Central Ac
- Heating:Forced Air, Gas
Structure and exterior
- Roof:Composition
- Year built:2022
- Building area:1,844 sq. ft.
- Lot area:0.12 Acres
Schools
- High school:Sprague
- Middle school:Crossler
- Elementary school:Schirle
Utilities
- Water:City, Connected
- Sewer:City Sewer
Finances and disclosures
- Price:$550,000
- Price per sq. ft.:$298.26
- Tax amount:$4,687 (2024)
New listings near 5590 Mountain Quail Dr S
- New
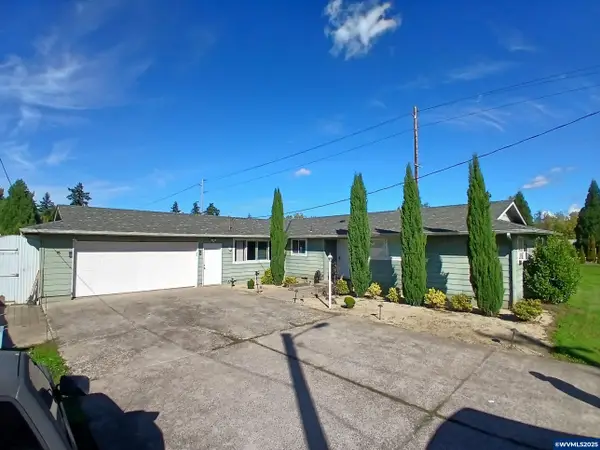 $899,900Active3 beds 2 baths1,635 sq. ft.
$899,900Active3 beds 2 baths1,635 sq. ft.4995 Auburn Rd NE, Salem, OR 97301
MLS# 835039Listed by: JOHN L. SCOTT-SALEM - New
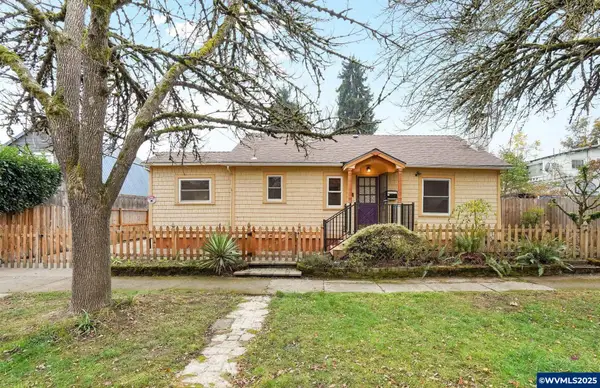 $310,000Active2 beds 1 baths1,329 sq. ft.
$310,000Active2 beds 1 baths1,329 sq. ft.530 Jefferson St NE, Salem, OR 97301
MLS# 835035Listed by: REALTY ONE GROUP WILLAMETTE VALLEY - DALLAS - New
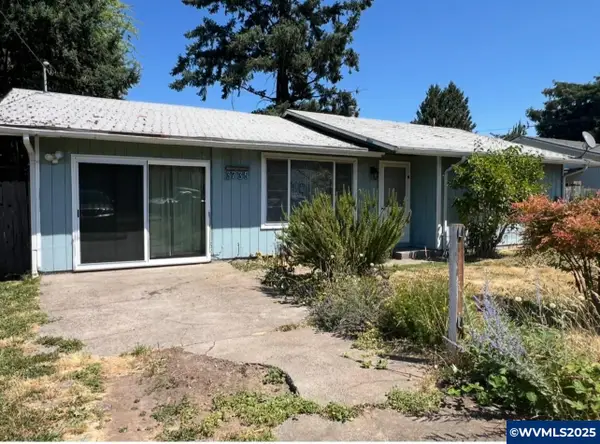 $350,000Active3 beds 2 baths969 sq. ft.
$350,000Active3 beds 2 baths969 sq. ft.3735 Wilton Av NE, Salem, OR 97305
MLS# 835033Listed by: HEART & SOUL REALTY - New
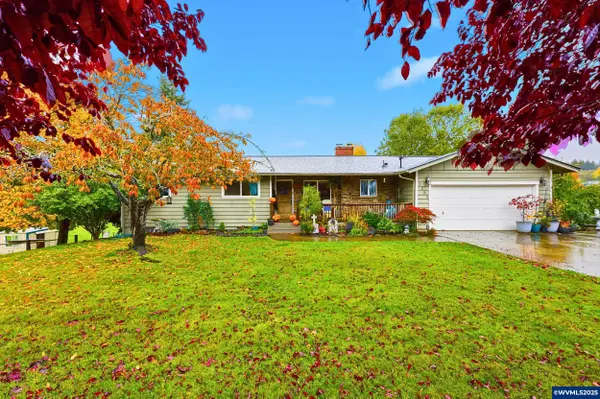 $865,000Active4 beds 3 baths3,246 sq. ft.
$865,000Active4 beds 3 baths3,246 sq. ft.1250 Hampden Ln NE, Salem, OR 97317
MLS# 834481Listed by: JOHN L. SCOTT-SALEM - New
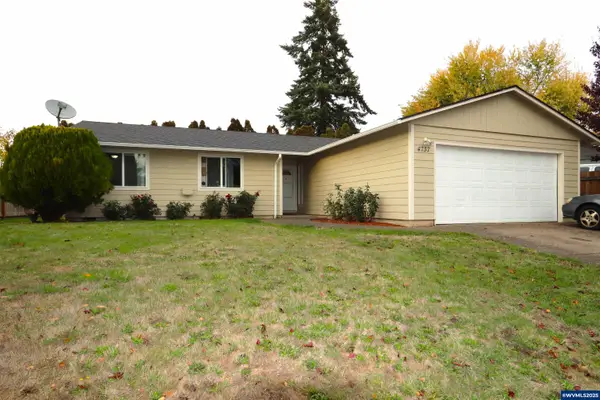 $415,000Active3 beds 2 baths1,402 sq. ft.
$415,000Active3 beds 2 baths1,402 sq. ft.4737 Antelope Ct NE, Salem, OR 97305
MLS# 835024Listed by: PREMIERE PROPERTY GROUP, LLC - SOUTH SALEM - New
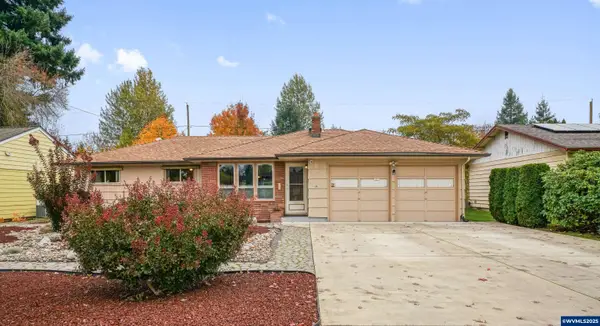 $349,900Active3 beds 1 baths1,066 sq. ft.
$349,900Active3 beds 1 baths1,066 sq. ft.2470 Alameda St NE, Salem, OR 97301
MLS# 834778Listed by: HOMESMART REALTY GROUP - New
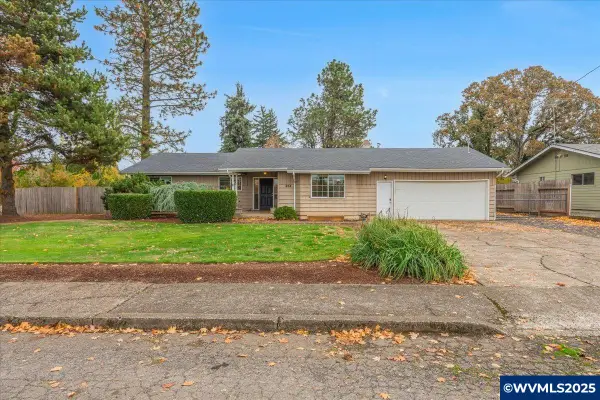 $435,000Active3 beds 2 baths1,637 sq. ft.
$435,000Active3 beds 2 baths1,637 sq. ft.494 53rd Pl NE, Salem, OR 97317
MLS# 834907Listed by: HOMESMART REALTY GROUP - New
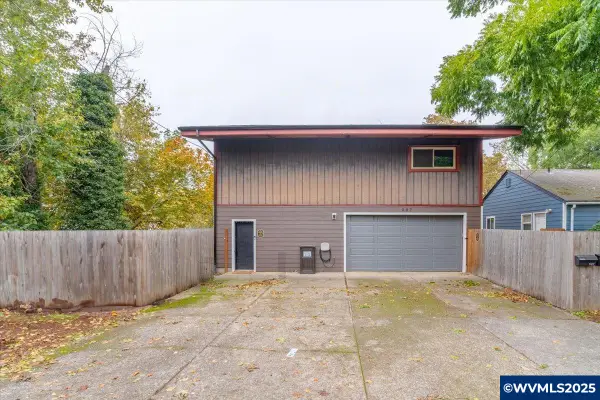 $425,000Active3 beds 3 baths1,509 sq. ft.
$425,000Active3 beds 3 baths1,509 sq. ft.997 20th St SE, Salem, OR 97301
MLS# 835020Listed by: HOMESMART REALTY GROUP - New
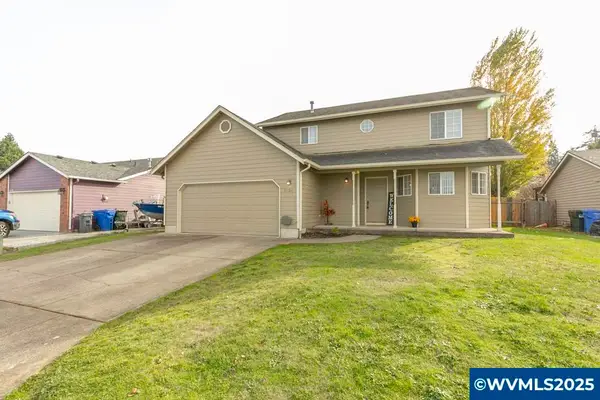 $409,900Active3 beds 3 baths1,563 sq. ft.
$409,900Active3 beds 3 baths1,563 sq. ft.4234 Windflower Ct NE, Salem, OR 97305
MLS# 835017Listed by: REAL BROKER
