Local realty services provided by:Knipe Realty ERA Powered
Listed by: teresa sales503-317-3574
Office: john l. scott market center
MLS#:834632
Source:OR_WVMLS
5727 Joynak St,Salem, OR 97306
$355,000
- 3 Beds
- 3 Baths
- 1,356 sq. ft.
- Single family
- Pending
Price summary
- Price:$355,000
- Price per sq. ft.:$261.8
About this home
Welcome to this well-maintained, one-owner end-unit townhome in the highly sought-after Vannatta Place community of South Salem. Ideally located across Crossler Middle School, this lightly lived-in home offers comfort, convenience, and a modern open layout. The main level boast a spacious open-concept floor plan featuring a large living room, dining area, half bath, and a well-appointed kitchen with stainless steel appliances perfect for entertaining or everyday living.
Contact an agent
Home facts
- Year built:2017
- Listing ID #:834632
- Added:115 day(s) ago
- Updated:February 10, 2026 at 04:12 AM
Rooms and interior
- Bedrooms:3
- Total bathrooms:3
- Full bathrooms:2
- Half bathrooms:1
- Living area:1,356 sq. ft.
Heating and cooling
- Cooling:Central Ac
Structure and exterior
- Roof:Composition
- Year built:2017
- Building area:1,356 sq. ft.
- Lot area:0.05 Acres
Schools
- High school:Sprague
- Middle school:Crossler
- Elementary school:Liberty
Finances and disclosures
- Price:$355,000
- Price per sq. ft.:$261.8
- Tax amount:$3,883 (2024)
New listings near 5727 Joynak St
- New
 $520,000Active4 beds 3 baths2,035 sq. ft.
$520,000Active4 beds 3 baths2,035 sq. ft.2033 West Park Ct NW, Salem, OR 97304
MLS# 837342Listed by: HOMESMART REALTY GROUP - New
 $329,900Active2 beds 1 baths1,000 sq. ft.
$329,900Active2 beds 1 baths1,000 sq. ft.1115 Shipping St, Salem, OR 97301
MLS# 837482Listed by: GANDER PROPERTY GROUP - New
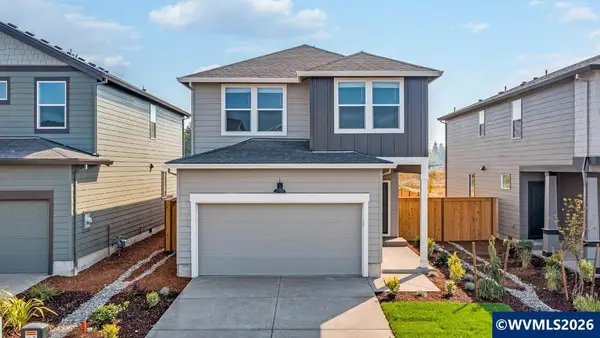 $430,995Active3 beds 3 baths1,680 sq. ft.
$430,995Active3 beds 3 baths1,680 sq. ft.403 Pietro St NE, Salem, OR 97301
MLS# 837470Listed by: D.R. HORTON - INC. PORTLAND - New
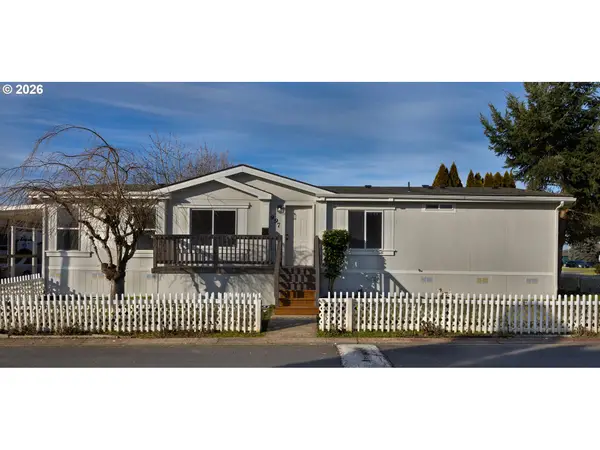 $134,999Active3 beds 2 baths1,512 sq. ft.
$134,999Active3 beds 2 baths1,512 sq. ft.997 Wind Meadows Way #64, Salem, OR 97301
MLS# 337522766Listed by: EXP REALTY, LLC - New
 $399,000Active3 beds 1 baths1,176 sq. ft.
$399,000Active3 beds 1 baths1,176 sq. ft.208 44th Av NE, Salem, OR 97317
MLS# 837466Listed by: REGER HOMES, LLC - New
 $395,000Active3 beds 2 baths1,120 sq. ft.
$395,000Active3 beds 2 baths1,120 sq. ft.4935 7th Av SE, Salem, OR 97306
MLS# 837111Listed by: COLDWELL BANKER MOUNTAIN WEST REAL ESTATE, INC. - New
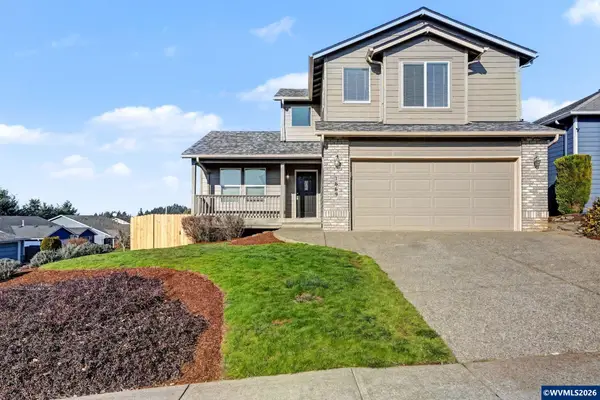 $515,000Active3 beds 3 baths1,911 sq. ft.
$515,000Active3 beds 3 baths1,911 sq. ft.1669 Abbie Av SE, Salem, OR 97306
MLS# 837464Listed by: LEGACY REAL ESTATE - New
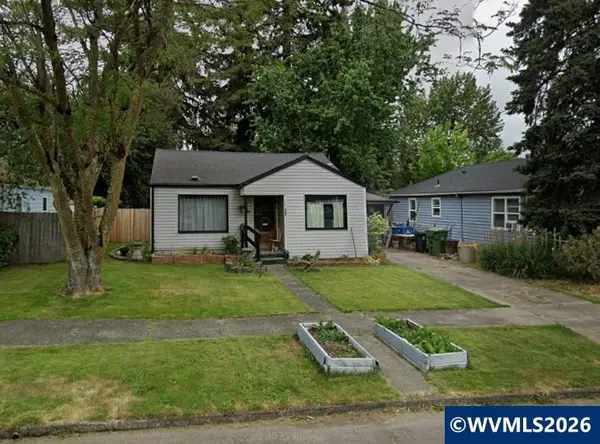 $179,000Active1 beds 1 baths716 sq. ft.
$179,000Active1 beds 1 baths716 sq. ft.1405 Baker St NE, Salem, OR 97301
MLS# 837458Listed by: PREMIERE PROPERTY GROUP, LLC - SOUTH SALEM - New
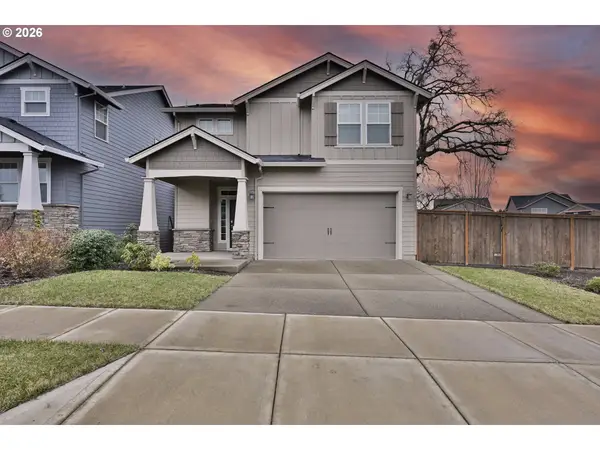 $549,000Active3 beds 3 baths2,110 sq. ft.
$549,000Active3 beds 3 baths2,110 sq. ft.2353 Audubon Ave Se, Salem, OR 97302
MLS# 623295616Listed by: WINDERMERE HERITAGE - New
 $515,000Active5 beds 4 baths2,184 sq. ft.
$515,000Active5 beds 4 baths2,184 sq. ft.414 Boone SE Rd, Salem, OR 97306
MLS# 837451Listed by: SUNDANCE REALTY LLC

