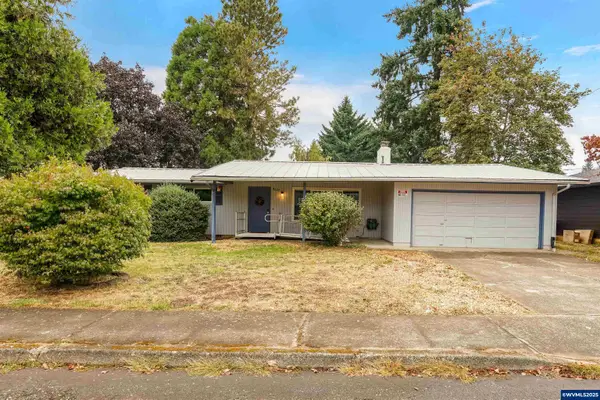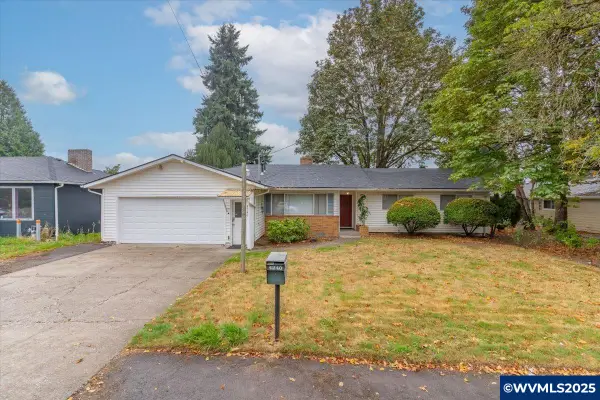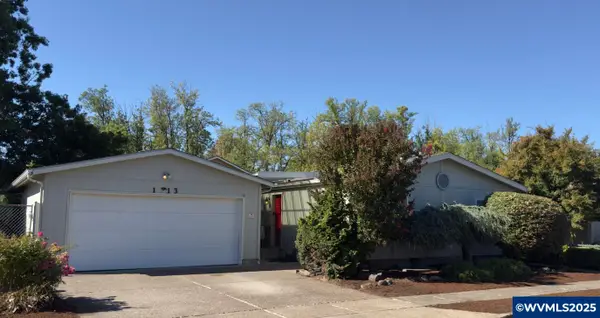586 Valderama St SE, Salem, OR 97306
Local realty services provided by:Knipe Realty ERA Powered
Listed by:ashleigh fordhamAgent: 503-930-5512
Office:windermere heritage
MLS#:831912
Source:OR_WVMLS
586 Valderama St SE,Salem, OR 97306
$600,000
- 3 Beds
- 3 Baths
- 2,090 sq. ft.
- Single family
- Pending
Price summary
- Price:$600,000
- Price per sq. ft.:$287.08
About this home
Accepted Offer with Contingencies. Tucked into one of South Salem’s most desirable golf course communities, this beautifully updated home offers the perfect blend of comfort and sophistication. From the moment you step inside, you’ll be greeted by hardwood floors, soaring ceilings, & a flood of natural light that makes every room feel open & inviting. The thoughtfully designed floor plan features a gourmet kitchen is an entertainer’s dream — complete with granite counters, stainless steel appliances, a breakfast bar, and seamless flow into the dining, great room & office space. Upstairs, you'll find three spacious bedrooms plus a full bath — perfect for guests, family, or a home office setup. The outdoor space is equally impressive, with a private yard, ideal for summer BBQs, morning coffee, or unwinding after a round of golf. Situated just minutes from schools, shopping, dining, and easy I-5 access, this home delivers the best of both worlds — a quiet, well-established neighborhood with modern conveniences just around the corner.
Contact an agent
Home facts
- Year built:2001
- Listing ID #:831912
- Added:67 day(s) ago
- Updated:October 01, 2025 at 07:44 AM
Rooms and interior
- Bedrooms:3
- Total bathrooms:3
- Full bathrooms:2
- Half bathrooms:1
- Living area:2,090 sq. ft.
Heating and cooling
- Cooling:Central Ac
- Heating:Forced Air, Gas
Structure and exterior
- Roof:Composition
- Year built:2001
- Building area:2,090 sq. ft.
- Lot area:0.16 Acres
Schools
- High school:Sprague
- Middle school:Judson
- Elementary school:Sumpter
Utilities
- Water:City, Connected
- Sewer:City Sewer
Finances and disclosures
- Price:$600,000
- Price per sq. ft.:$287.08
- Tax amount:$7,085 (2024 - 25)
New listings near 586 Valderama St SE
- New
 $624,900Active5 beds 3 baths2,425 sq. ft.
$624,900Active5 beds 3 baths2,425 sq. ft.4290 Alderbrook Ave Se, Salem, OR 97302
MLS# 595557598Listed by: KELLER WILLIAMS REALTY PORTLAND PREMIERE - New
 $350,000Active3 beds 2 baths1,604 sq. ft.
$350,000Active3 beds 2 baths1,604 sq. ft.3392 Lake Vanessa Cir Nw, Salem, OR 97304
MLS# 455216552Listed by: CONGRESS REALTY - New
 $579,000Active3 beds 4 baths2,934 sq. ft.
$579,000Active3 beds 4 baths2,934 sq. ft.1382 Kashmir Dr S, Salem, OR 97306
MLS# 834106Listed by: REGER HOMES, LLC - New
 $224,900Active2 beds 2 baths1,728 sq. ft.
$224,900Active2 beds 2 baths1,728 sq. ft.2120 Robins Ln SE, Salem, OR 97306
MLS# 834083Listed by: HOMESMART REALTY GROUP - New
 $448,500Active4 beds 2 baths2,308 sq. ft.
$448,500Active4 beds 2 baths2,308 sq. ft.4627 2nd Wy SE, Salem, OR 97302
MLS# 834099Listed by: REALTY ONE GROUP WILLAMETTE VALLEY - Open Sat, 12 to 2pmNew
 $628,210Active4 beds 3 baths3,280 sq. ft.
$628,210Active4 beds 3 baths3,280 sq. ft.842 NW Kingwood Dr, Salem, OR 97304
MLS# 380678564Listed by: REALTY ONE GROUP WILLAMETTE VALLEY - New
 $330,000Active3 beds 2 baths1,458 sq. ft.
$330,000Active3 beds 2 baths1,458 sq. ft.4240 Center St NE, Salem, OR 97301
MLS# 834095Listed by: REGER HOMES, LLC - New
 $475,000Active5 beds 2 baths2,575 sq. ft.
$475,000Active5 beds 2 baths2,575 sq. ft.1275 Oakhill Ave, Salem, OR 97302
MLS# 325117291Listed by: WORTHLAND REAL ESTATE - New
 $329,900Active3 beds 2 baths1,296 sq. ft.
$329,900Active3 beds 2 baths1,296 sq. ft.1913 Cottontail Ct NE, Salem, OR 97305
MLS# 834045Listed by: HOMESMART REALTY GROUP - Open Sun, 11am to 1pmNew
 $558,900Active3 beds 3 baths2,617 sq. ft.
$558,900Active3 beds 3 baths2,617 sq. ft.2747 Fillmore Av NW, Salem, OR 97304
MLS# 834091Listed by: HOMESMART REALTY GROUP
