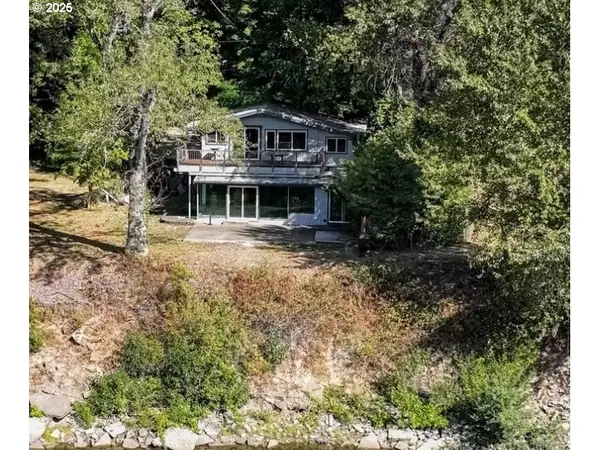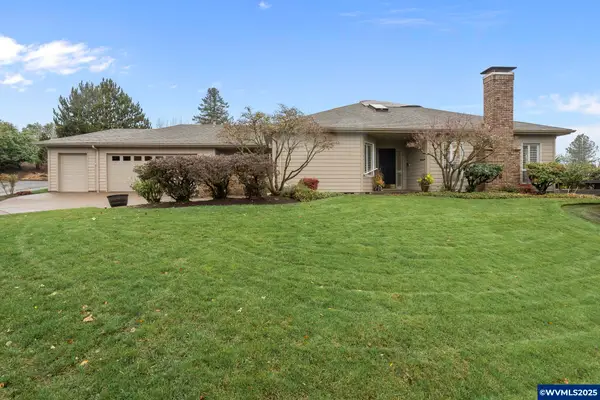6729 Cottonwood St NE, Salem, OR 97317
Local realty services provided by:Knipe Realty ERA Powered
Listed by: gina audritshCell: 503-951-2344
Office: hallmark properties, inc.
MLS#:834640
Source:OR_WVMLS
6729 Cottonwood St NE,Salem, OR 97317
$485,000Last list price
- 3 Beds
- 2 Baths
- - sq. ft.
- Mobile / Manufactured
- Sold
Sorry, we are unable to map this address
Price summary
- Price:$485,000
About this home
Spacious Country Home on 1.5 Acres – Minutes from Salem, Silverton & Mt. Angel nestled in a peaceful rural setting yet centrally located, this solid 1991 manufactured home offers room to breathe and space to enjoy. Featuring vaulted ceilings, crown molding, and multiple living spaces, including a living room, family room, formal dining, kitchenette, and a 25x25 bonus room that steps out to the large covered deck. This home has so much potential but needs a little TLC and some cosmetic updates.
Contact an agent
Home facts
- Year built:1991
- Listing ID #:834640
- Added:49 day(s) ago
- Updated:December 17, 2025 at 09:12 AM
Rooms and interior
- Bedrooms:3
- Total bathrooms:2
- Full bathrooms:2
Heating and cooling
- Heating:Forced Air
Structure and exterior
- Roof:Composition
- Year built:1991
Schools
- High school:McKay
- Middle school:Adam Stephens
- Elementary school:Lamb
Utilities
- Water:Well
- Sewer:Septic
Finances and disclosures
- Price:$485,000
- Tax amount:$4,443 (2024)
New listings near 6729 Cottonwood St NE
- New
 $315,000Active1 beds 2 baths546 sq. ft.
$315,000Active1 beds 2 baths546 sq. ft.3937 SE Cousteau Dr, Salem, OR 97302
MLS# 119271351Listed by: EXP REALTY, LLC - New
 $525,000Active3 beds 3 baths2,019 sq. ft.
$525,000Active3 beds 3 baths2,019 sq. ft.5756 Yvonne Ct SE, Salem, OR 97306
MLS# 835860Listed by: MANOR REALTY - New
 $275,000Active2 beds 2 baths1,368 sq. ft.
$275,000Active2 beds 2 baths1,368 sq. ft.575 23rd St, Salem, OR 97301
MLS# 710173235Listed by: DAT REAL ESTATE SOLUTIONS, PC - New
 $275,000Active2 beds 2 baths900 sq. ft.
$275,000Active2 beds 2 baths900 sq. ft.2240 Maplewood Dr S Dr, Salem, OR 97306
MLS# 836083Listed by: STELLAR REALTY NORTHWEST - New
 $389,900Active3 beds 2 baths1,184 sq. ft.
$389,900Active3 beds 2 baths1,184 sq. ft.3698 Short St SE, Salem, OR 97302
MLS# 835962Listed by: BERKSHIRE HATHAWAY HOMESERVICES R E PROF  $700,000Pending1 beds 3 baths1,872 sq. ft.
$700,000Pending1 beds 3 baths1,872 sq. ft.1649 Riverhaven Dr, Salem, OR 97302
MLS# 422089308Listed by: SMI COMMERCIAL REAL ESTATE LLC- New
 $750,000Active3 beds 2 baths1,924 sq. ft.
$750,000Active3 beds 2 baths1,924 sq. ft.3518 Carnoustie Ln S, Salem, OR 97302
MLS# 835937Listed by: THE SALEM REAL ESTATE GROUP - New
 $410,000Active3 beds 1 baths1,120 sq. ft.
$410,000Active3 beds 1 baths1,120 sq. ft.963 Vinyard Av NE, Salem, OR 97301
MLS# 836077Listed by: WORKS REAL ESTATE - New
 $294,000Active2 beds 1 baths664 sq. ft.
$294,000Active2 beds 1 baths664 sq. ft.1810 Liberty St NE, Salem, OR 97301
MLS# 835996Listed by: REALTY ONE GROUP WILLAMETTE VALLEY - New
 $1,990,000Active3 beds 4 baths5,960 sq. ft.
$1,990,000Active3 beds 4 baths5,960 sq. ft.3252 Mt Kuebler Dr S, Salem, OR 97302
MLS# 835558Listed by: TRADITION REAL ESTATE PARTNERS
