22035 SE Firwood Rd, Sandy, OR 97055
Local realty services provided by:Columbia River Realty ERA Powered
22035 SE Firwood Rd,Sandy, OR 97055
$1,195,000
- 3 Beds
- 3 Baths
- 2,483 sq. ft.
- Single family
- Active
Listed by: bruce erickson
Office: berkshire hathaway homeservices nw real estate
MLS#:269474756
Source:PORTLAND
Price summary
- Price:$1,195,000
- Price per sq. ft.:$481.27
About this home
Escape to this beautifully renovated country retreat nestled on 6.28 of privacy just minutes from downtown Sandy. This exceptional property offers a rare blend of comfort, flexibility, & lifestyle enhancements-perfect for multi-generational living, hobbyists, or anyone seeking a private rural compound. The thoughtfully updated 3-bedroom, 3-bath main home boasts modern finishes while maintaining its original charm. The home features vaulted ceilings, a spacious kitchen and dining room with island seating, a cozy living room with electric fireplace, and a main-level primary suite with en-suite bath and walk-in closet. But what truly sets this property apart is its extensive array of detached improvements: A charming guest house for visiting family & friends with kitchenette, living room, bedroom & full bath. A bunk house for holiday family gatherings with kitchenette, large dining area, 2-bedrooms & a full bath. Both the guest & bunk houses have an electric mini split for heat & cooling. A retreat room (perfect for den, studio, or game room). A 30'x48' metal building with concrete floor & loft storage above the workshop, ideal for 3-car garage, boat or RV storage, or as a home business. A barn with lean-to, perfect for garden equipment or livestock use. A covered recreation pavilion, locker room, well pump house, multiple sheds. Outdoors, enjoy a peaceful setting with an above-ground pool with deck, covered porches, & established gardens. Whether you're relaxing by the fire pit, hosting family and friends, or working on your next big idea, this property has space for it all. Properties with this blend of improvements, acreage, and condition rarely come to market. With most of the acreage in pasture and fenced, the property is suitable for livestock or nursery uses. A 48k Generac and 500-gallon propane tank with two auto transfer switches provide backup electrical service to all but the shop. Located just 10 minutes from Sandy. Seller is a real estate broker.
Contact an agent
Home facts
- Year built:1941
- Listing ID #:269474756
- Added:87 day(s) ago
- Updated:December 12, 2025 at 12:17 PM
Rooms and interior
- Bedrooms:3
- Total bathrooms:3
- Full bathrooms:3
- Living area:2,483 sq. ft.
Heating and cooling
- Cooling:Central Air, Heat Pump
- Heating:Floor Furnance, Forced Air
Structure and exterior
- Roof:Composition
- Year built:1941
- Building area:2,483 sq. ft.
- Lot area:6.28 Acres
Schools
- High school:Sandy
- Middle school:Cedar Ridge
- Elementary school:Firwood
Utilities
- Water:Private, Well
- Sewer:Standard Septic
Finances and disclosures
- Price:$1,195,000
- Price per sq. ft.:$481.27
- Tax amount:$4,017 (2024)
New listings near 22035 SE Firwood Rd
- Open Sat, 12 to 2pmNew
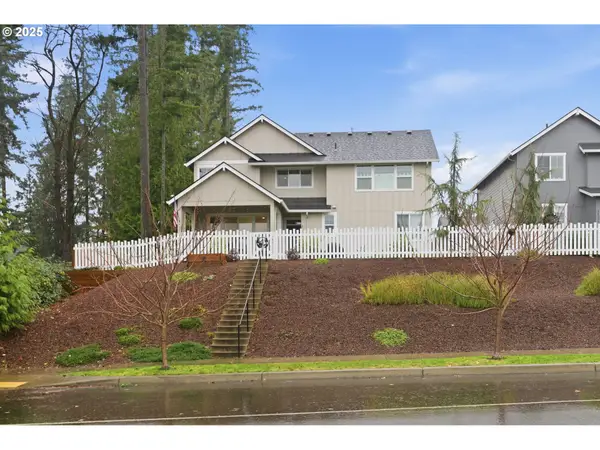 $659,000Active5 beds 3 baths2,526 sq. ft.
$659,000Active5 beds 3 baths2,526 sq. ft.36919 SE Olson St, Sandy, OR 97055
MLS# 697276311Listed by: JOHN L. SCOTT PORTLAND SOUTH - Open Sat, 11am to 2pmNew
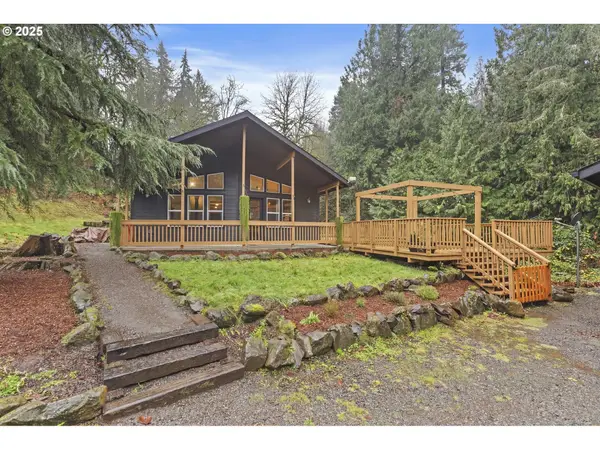 $729,900Active3 beds 2 baths1,716 sq. ft.
$729,900Active3 beds 2 baths1,716 sq. ft.34321 SE Colorado Rd, Sandy, OR 97055
MLS# 255394440Listed by: KELLER WILLIAMS PDX CENTRAL - New
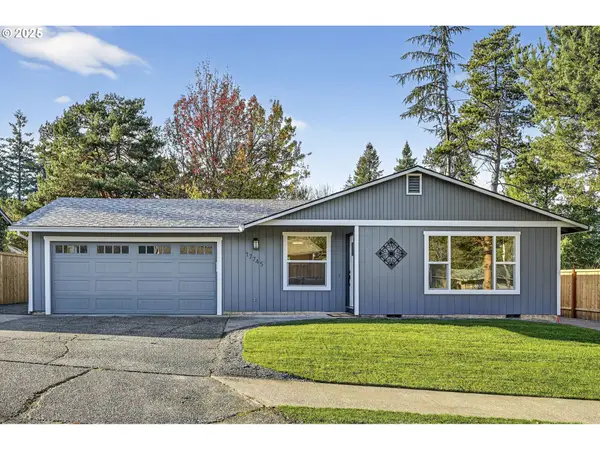 $469,900Active3 beds 3 baths1,392 sq. ft.
$469,900Active3 beds 3 baths1,392 sq. ft.17745 Davis Dr, Sandy, OR 97055
MLS# 342236657Listed by: JONES GROUP REALTORS, LLC 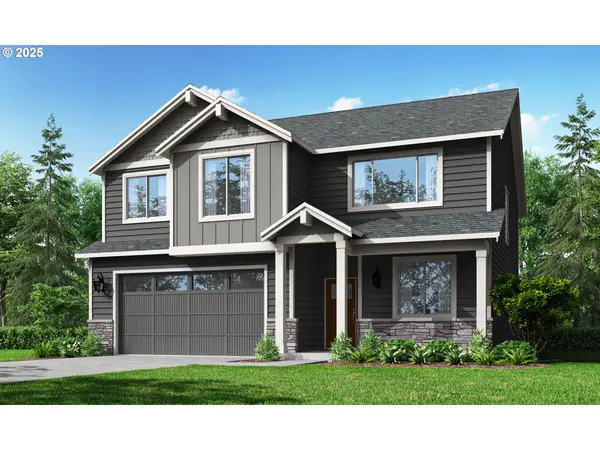 $639,960Pending4 beds 3 baths2,676 sq. ft.
$639,960Pending4 beds 3 baths2,676 sq. ft.18605 Warm Springs St, Sandy, OR 97055
MLS# 408675438Listed by: HOLT HOMES REALTY, LLC- Open Sat, 9am to 11:30pmNew
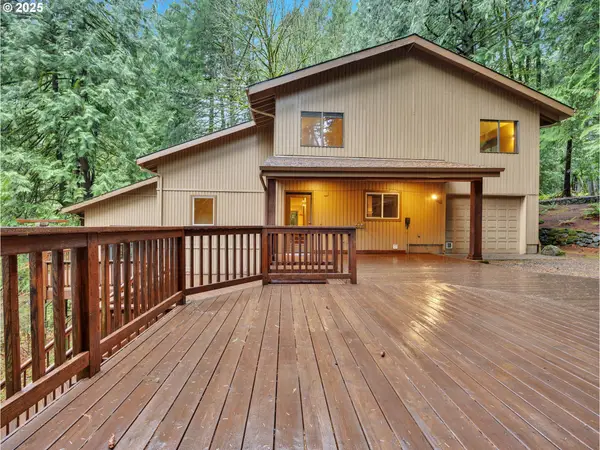 $749,000Active4 beds 3 baths2,663 sq. ft.
$749,000Active4 beds 3 baths2,663 sq. ft.35570 SE Barnum Rd, Sandy, OR 97055
MLS# 190186329Listed by: MORE REALTY - Open Sat, 1 to 3pmNew
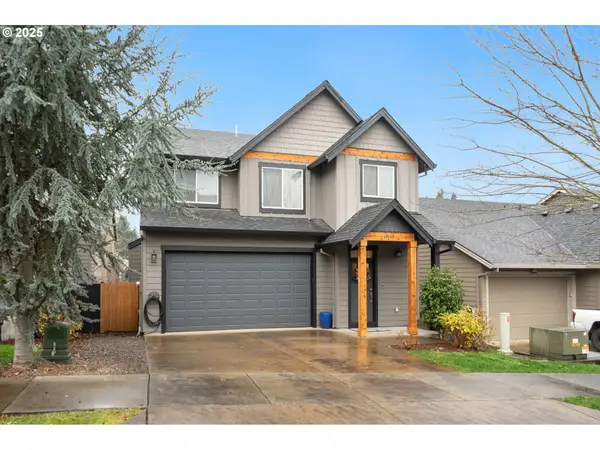 $473,000Active3 beds 3 baths1,663 sq. ft.
$473,000Active3 beds 3 baths1,663 sq. ft.19115 Cork Ave, Sandy, OR 97055
MLS# 580714527Listed by: RE/MAX ADVANTAGE GROUP - New
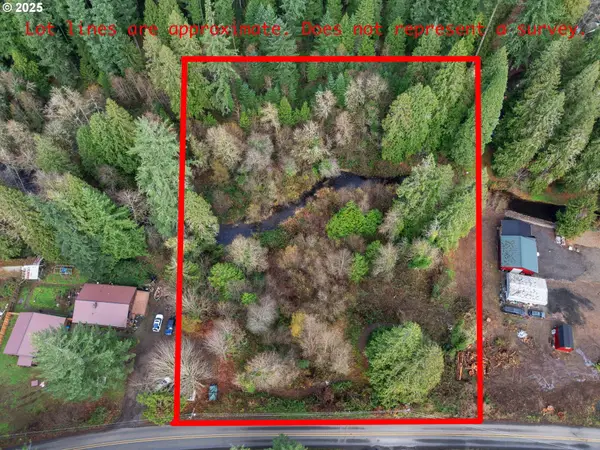 $299,900Active2.06 Acres
$299,900Active2.06 AcresCoalman Rd, Sandy, OR 97055
MLS# 569875562Listed by: BERKSHIRE HATHAWAY HOMESERVICES NW REAL ESTATE - New
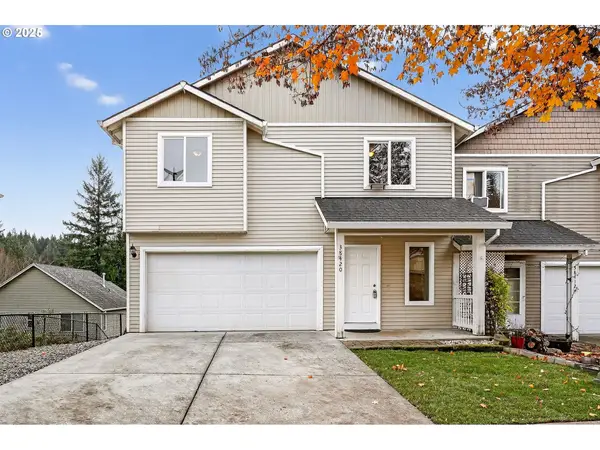 $410,000Active4 beds 3 baths1,854 sq. ft.
$410,000Active4 beds 3 baths1,854 sq. ft.38420 Miller St, Sandy, OR 97055
MLS# 502892274Listed by: JOHN L. SCOTT SANDY - New
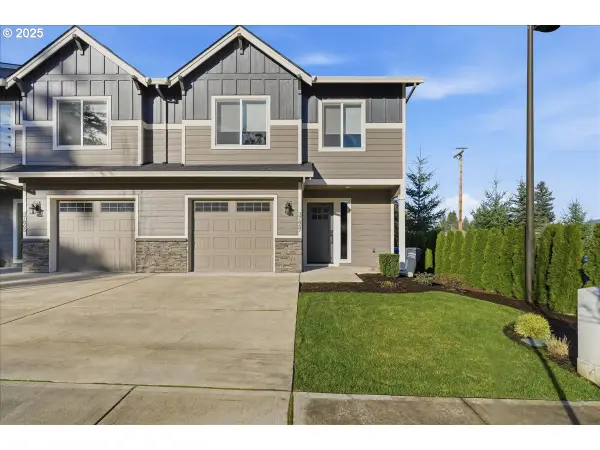 $440,000Active3 beds 3 baths1,674 sq. ft.
$440,000Active3 beds 3 baths1,674 sq. ft.37867 College St, Sandy, OR 97055
MLS# 263257627Listed by: KELLER WILLIAMS REALTY PORTLAND ELITE - New
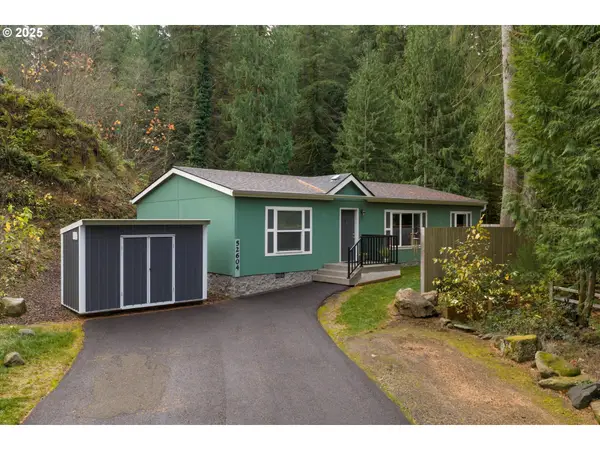 $485,000Active3 beds 2 baths1,279 sq. ft.
$485,000Active3 beds 2 baths1,279 sq. ft.52604 E Sylvan Dr, Sandy, OR 97055
MLS# 562845888Listed by: LIVING ROOM REALTY
