41375 SE Vista Loop Dr, Sandy, OR 97055
Local realty services provided by:Knipe Realty ERA Powered
Listed by: jerry enders
Office: premiere property group, llc.
MLS#:295511565
Source:PORTLAND
Price summary
- Price:$999,900
- Price per sq. ft.:$338.15
About this home
Beautiful custom built one level home with 2,957 sq. ft. Views of Mt. Hood, Mt. Saint Helens, and valley to the north. This amazing home offers three bedrooms plus a den/4th bedroom, 2.1 bathrooms on 2.96 acres. Updated gourmet kitchen with large island, double ovens, cook top, pantry, stainless steel appliances plus an eating nook. The living room offers a two-sided fireplace, high tray ceilings and a wall of windows with spectacular views. Family room has a two-sided fireplace and French doors leading to the large deck with amazing views, hot tub, and gazebo. Great for entertaining. Formal dining room for your family get togethers. The primary bedroom has vaulted ceiling, French door that leads to the deck and hot tub. The ensuite has a walk-in closet, large walk-in shower, and a freestanding bathtub. Newer luxury vinyl plank flooring throughout the home. There are two outbuildings, one is 20x24 and the other is 30x30 with two 12ft doors and a man door. Both have power and concrete floors. Great for all of your toys. This is a must-see home.
Contact an agent
Home facts
- Year built:1999
- Listing ID #:295511565
- Added:101 day(s) ago
- Updated:February 10, 2026 at 08:36 AM
Rooms and interior
- Bedrooms:3
- Total bathrooms:3
- Full bathrooms:2
- Half bathrooms:1
- Living area:2,957 sq. ft.
Heating and cooling
- Cooling:Central Air
- Heating:Forced Air
Structure and exterior
- Roof:Composition
- Year built:1999
- Building area:2,957 sq. ft.
- Lot area:2.96 Acres
Schools
- High school:Sandy
- Middle school:Cedar Ridge
- Elementary school:Firwood
Utilities
- Water:Public Water
- Sewer:Septic Tank
Finances and disclosures
- Price:$999,900
- Price per sq. ft.:$338.15
- Tax amount:$11,994 (2025)
New listings near 41375 SE Vista Loop Dr
- New
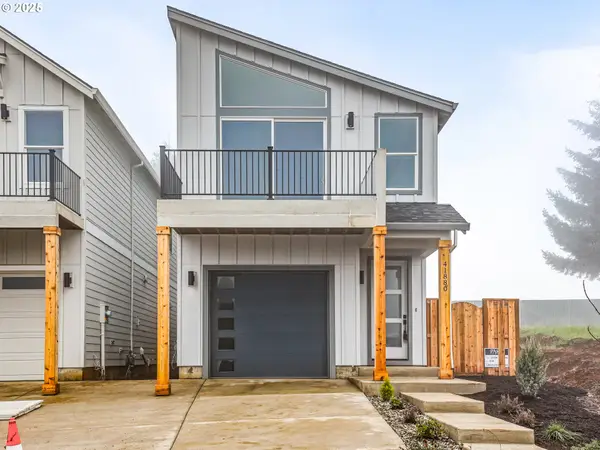 $469,950Active3 beds 3 baths1,685 sq. ft.
$469,950Active3 beds 3 baths1,685 sq. ft.41920 Deschutes Ave, Sandy, OR 97055
MLS# 109933527Listed by: JOHN L. SCOTT SANDY - New
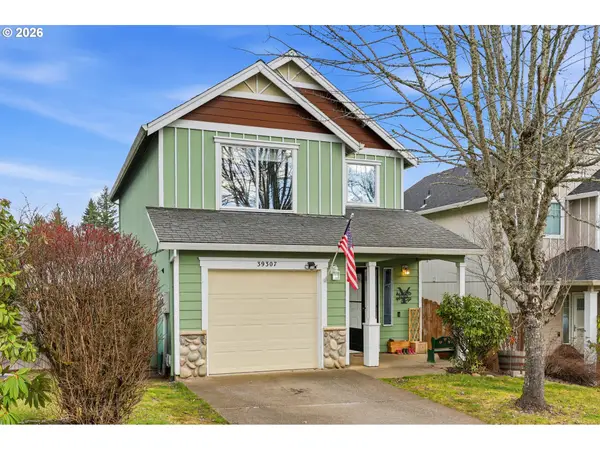 $439,000Active3 beds 3 baths1,225 sq. ft.
$439,000Active3 beds 3 baths1,225 sq. ft.39307 Woodbury Way, Sandy, OR 97055
MLS# 596550185Listed by: RE/MAX ADVANTAGE GROUP - Open Sun, 11am to 1pmNew
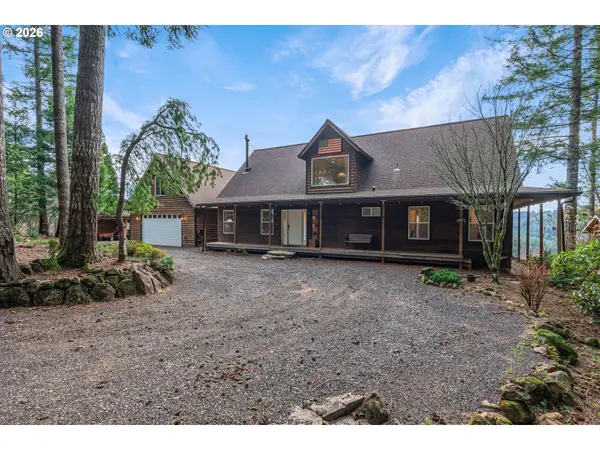 $879,900Active4 beds 3 baths2,404 sq. ft.
$879,900Active4 beds 3 baths2,404 sq. ft.44450 SE Tuckridge Rd, Sandy, OR 97055
MLS# 184055264Listed by: KELLER WILLIAMS REALTY PORTLAND ELITE - New
 $249,900Active0 Acres
$249,900Active0 Acres19090 Ochoco Ct #71, Sandy, OR 97055
MLS# 484595016Listed by: JOHN L. SCOTT SANDY - New
 $599,900Active4 beds 3 baths2,402 sq. ft.
$599,900Active4 beds 3 baths2,402 sq. ft.18865 SE Crooked River St #42, Sandy, OR 97055
MLS# 766469373Listed by: JOHN L. SCOTT SANDY - Open Sun, 12 to 3pmNew
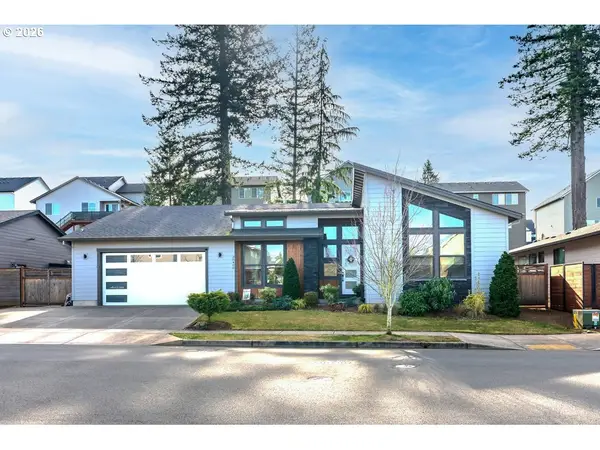 $649,900Active3 beds 2 baths2,322 sq. ft.
$649,900Active3 beds 2 baths2,322 sq. ft.38408 Juniper St, Sandy, OR 97055
MLS# 559893332Listed by: RE/MAX ADVANTAGE GROUP 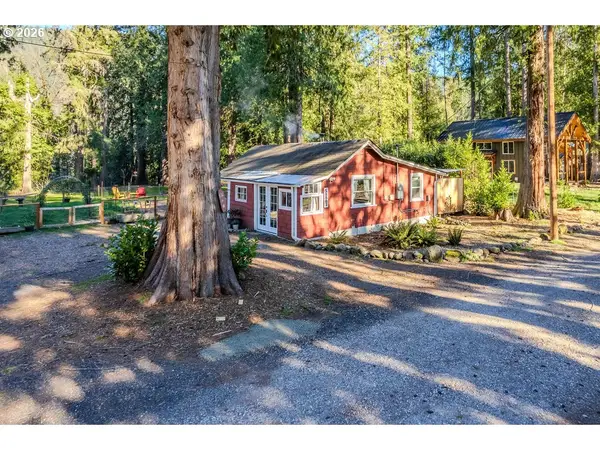 $425,000Active1 beds 1 baths777 sq. ft.
$425,000Active1 beds 1 baths777 sq. ft.58801 SE Cabin Ln, Sandy, OR 97055
MLS# 218805582Listed by: OREGON DIGS REAL ESTATE- Open Sun, 1 to 3pm
 $465,000Active3 beds 3 baths1,400 sq. ft.
$465,000Active3 beds 3 baths1,400 sq. ft.37480 Coralburst St, Sandy, OR 97055
MLS# 539412703Listed by: OPT 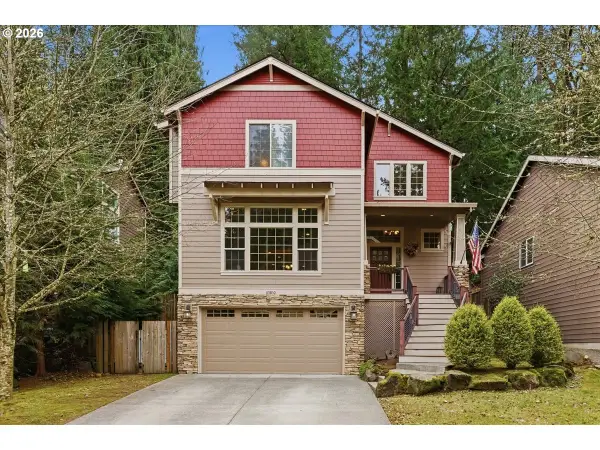 $779,900Active4 beds 4 baths2,956 sq. ft.
$779,900Active4 beds 4 baths2,956 sq. ft.35810 Chinook St, Sandy, OR 97055
MLS# 720905060Listed by: JOHN L. SCOTT SANDY $439,625Pending3 beds 2 baths1,464 sq. ft.
$439,625Pending3 beds 2 baths1,464 sq. ft.36909 Eldridge Dr, Sandy, OR 97055
MLS# 509235680Listed by: MAL & SEITZ

