43940 SE Music Camp Rd, Sandy, OR 97055
Local realty services provided by:ERA Freeman & Associates, Realtors
43940 SE Music Camp Rd,Sandy, OR 97055
$1,364,900
- 4 Beds
- 4 Baths
- 4,349 sq. ft.
- Single family
- Active
Listed by: autumn baldwin, taylor george
Office: john l. scott sandy
MLS#:408582263
Source:PORTLAND
Price summary
- Price:$1,364,900
- Price per sq. ft.:$313.84
About this home
Offered at a new price. Beautifully maintained 4,349 sq ft home set on 5.73 private acres across two separate tax lots. The main tax lot includes approximately 4.3 acres surrounding the home, while the second tax lot consists of approximately 1.43 acres, separated by an auxiliary gravel road and offering cleared areas suitable for a future shop or additional structures. Built in 1992, this home offers solid construction and classic Northwest character with a spacious, flexible layout ideal for entertaining, working from home, or multigenerational living. Inside, enjoy an open floor plan with high ceilings, large windows, multiple living areas, four bedrooms, and three and a half bathrooms, plus two wood-burning fireplaces. The kitchen features granite countertops, tile flooring, stainless-steel appliances, including refrigerator, double convection oven, dishwasher, disposal, free-standing range, built-in ice maker, and a large granite island. The expansive primary suite includes large windows, a walk-out patio with hot tub access, and a spa-like bath with soaking tub, walk-in shower, double vanities, and generous closet space. The fully finished lower level offers a full bathroom, partial kitchen, king-size Murphy bed, and abundant storage, ideal for guests or extended living. Additional features include double-pane windows, garage door opener, laundry space with washer and dryer, built-in cupboards and shelving, and a built-in granite desktop for office or hobby use. Outside, approximately 2 acres of manicured landscaping include sprinkler irrigation, water feature, fire pit, hot tub, pond views, and a an Ipe hardwood deck. The property is fully fenced, including a private security gate up front, RV parking, long driveway, and three-car attached garage. Additional highlights include central AC, forced-air gas heat, public water, public sewer, gas hot water, and an original concrete roof that has been professionally cleaned and resealed. Schedule your showing today!
Contact an agent
Home facts
- Year built:1992
- Listing ID #:408582263
- Added:273 day(s) ago
- Updated:February 10, 2026 at 12:19 PM
Rooms and interior
- Bedrooms:4
- Total bathrooms:4
- Full bathrooms:3
- Half bathrooms:1
- Living area:4,349 sq. ft.
Heating and cooling
- Cooling:Heat Pump
- Heating:Forced Air, Heat Pump, Wood Stove
Structure and exterior
- Roof:Tile
- Year built:1992
- Building area:4,349 sq. ft.
- Lot area:5.73 Acres
Schools
- High school:Sandy
- Middle school:Cedar Ridge
- Elementary school:Firwood
Utilities
- Water:Well
- Sewer:Septic Tank
Finances and disclosures
- Price:$1,364,900
- Price per sq. ft.:$313.84
- Tax amount:$10,390 (2024)
New listings near 43940 SE Music Camp Rd
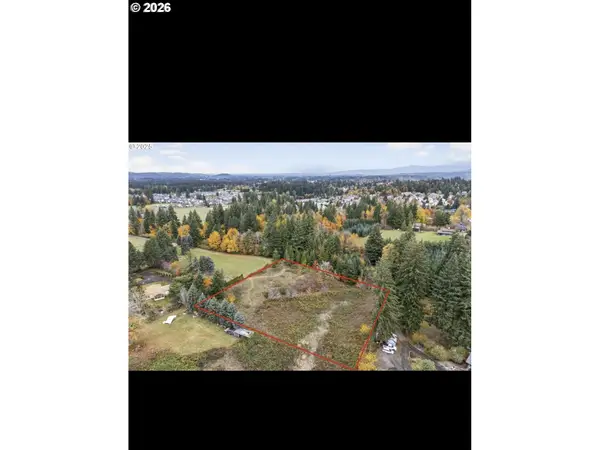 $380,000Pending2.43 Acres
$380,000Pending2.43 AcresSE Jacoby #800, Sandy, OR 97055
MLS# 280013623Listed by: THE BAKER AGENCY- New
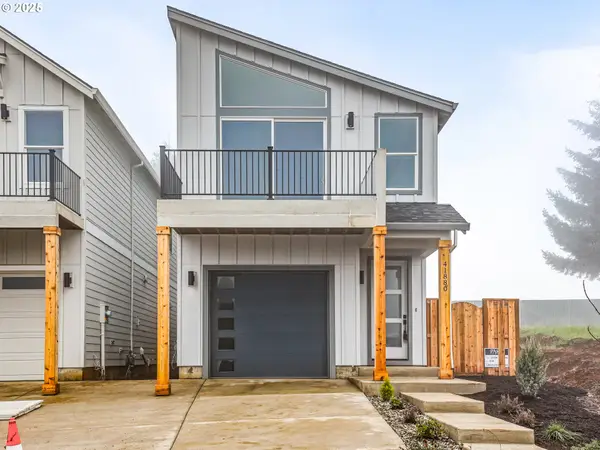 $469,950Active3 beds 3 baths1,685 sq. ft.
$469,950Active3 beds 3 baths1,685 sq. ft.41920 Deschutes Ave, Sandy, OR 97055
MLS# 109933527Listed by: JOHN L. SCOTT SANDY - New
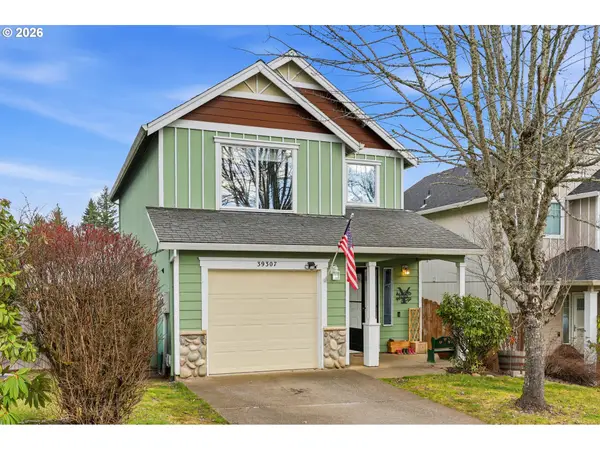 $439,000Active3 beds 3 baths1,225 sq. ft.
$439,000Active3 beds 3 baths1,225 sq. ft.39307 Woodbury Way, Sandy, OR 97055
MLS# 596550185Listed by: RE/MAX ADVANTAGE GROUP - Open Sun, 11am to 1pmNew
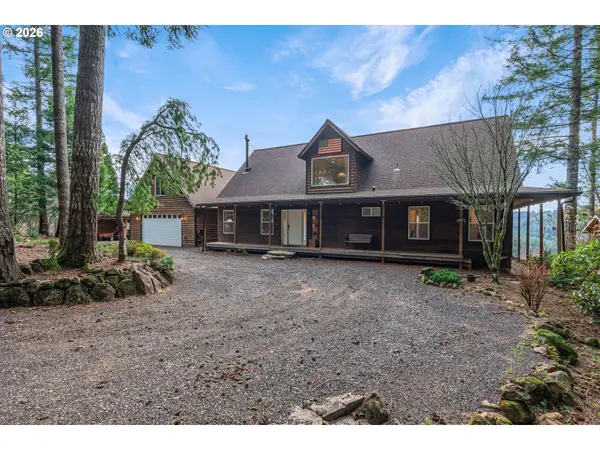 $879,900Active4 beds 3 baths2,404 sq. ft.
$879,900Active4 beds 3 baths2,404 sq. ft.44450 SE Tuckridge Rd, Sandy, OR 97055
MLS# 184055264Listed by: KELLER WILLIAMS REALTY PORTLAND ELITE - New
 $249,900Active0 Acres
$249,900Active0 Acres19090 Ochoco Ct #71, Sandy, OR 97055
MLS# 484595016Listed by: JOHN L. SCOTT SANDY - New
 $599,900Active4 beds 3 baths2,402 sq. ft.
$599,900Active4 beds 3 baths2,402 sq. ft.18865 SE Crooked River St #42, Sandy, OR 97055
MLS# 766469373Listed by: JOHN L. SCOTT SANDY - Open Sun, 12 to 3pmNew
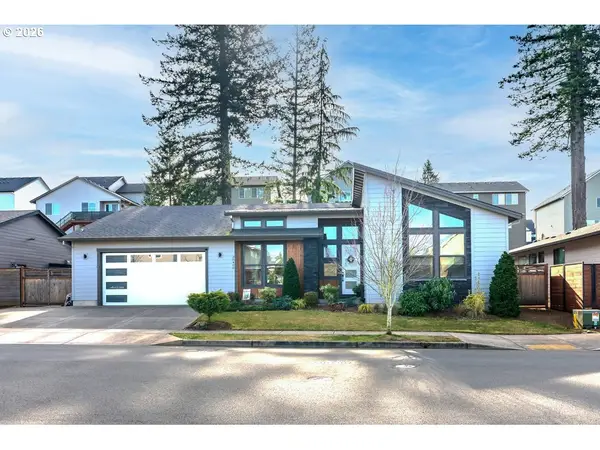 $649,900Active3 beds 2 baths2,322 sq. ft.
$649,900Active3 beds 2 baths2,322 sq. ft.38408 Juniper St, Sandy, OR 97055
MLS# 559893332Listed by: RE/MAX ADVANTAGE GROUP 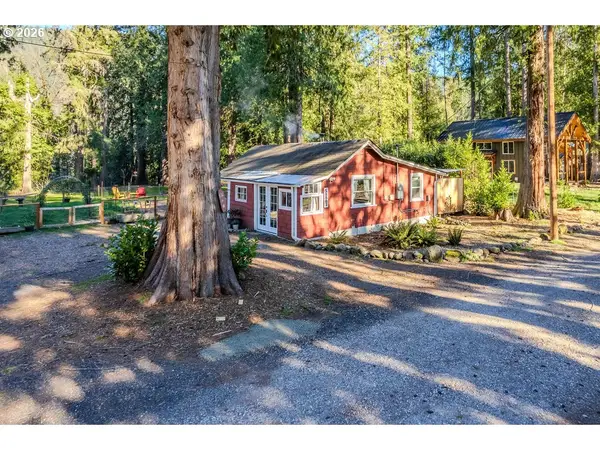 $425,000Active1 beds 1 baths777 sq. ft.
$425,000Active1 beds 1 baths777 sq. ft.58801 SE Cabin Ln, Sandy, OR 97055
MLS# 218805582Listed by: OREGON DIGS REAL ESTATE- Open Sun, 1 to 3pm
 $465,000Active3 beds 3 baths1,400 sq. ft.
$465,000Active3 beds 3 baths1,400 sq. ft.37480 Coralburst St, Sandy, OR 97055
MLS# 539412703Listed by: OPT 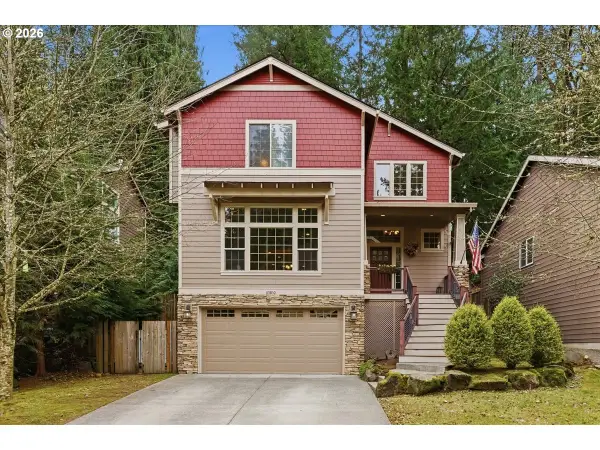 $779,900Active4 beds 4 baths2,956 sq. ft.
$779,900Active4 beds 4 baths2,956 sq. ft.35810 Chinook St, Sandy, OR 97055
MLS# 720905060Listed by: JOHN L. SCOTT SANDY

