44434 SE Coalman Rd, Sandy, OR 97055
Local realty services provided by:Knipe Realty ERA Powered
Listed by: grant baker
Office: the baker agency
MLS#:673280084
Source:PORTLAND
Price summary
- Price:$1,100,000
- Price per sq. ft.:$378.79
About this home
Your Dream Property Awaits — Where Lifestyle, Income & Adventure Meet Experience the perfect blend of comfort, space, and opportunity on this 9.85-acre ranch-style property, ideally located just minutes from downtown Sandy. This meticulously maintained 4-bedroom, 2.5-bath stick-built home with a full basement offers a welcoming, light-filled layout and meaningful upgrades throughout, including a brand-new roof to keep you safe for years to come. Enjoy quartz kitchen countertops, two new mini-splits, a certified wood stove, and a spacious covered deck with a mini bar overlooking your private retreat — complete with a Solar heated pool and wrap-around deck, perfect for entertaining. Known as Powerline Kennels, this business and property carry a rare “grandfathered” nonconforming use zoning, making it a one-of-a-kind business opportunity. The kennel features 20 runs, a lobby, bathroom, feed kitchen, and grooming shop, with zoning that allows for up to 50 dogs, offering significant growth potential for a boarding or training operation. The 72x48 custom-built shop is a true showstopper — a dream space for craftsmen, hobbyists, or entrepreneurs. It boasts two 16x12 overhead doors, three lofts, a flex space with kitchenette/bar, walk-in cooler, game room, 200 AMP power, water, and a separate septic system. Whether you envision a workshop, event space, or entertainment hub, the possibilities are endless. Outdoorsman and Hunter’s paradise. Surrounded by natural beauty and abundant wildlife. The income-producing hayfield provides an additional revenue stream, and the established landscaping — from towering shade trees to vibrant flowers — creates a truly serene setting. This is more than just a home — it’s a lifestyle property with income, recreation, and expansion potential built right in.
Contact an agent
Home facts
- Year built:1970
- Listing ID #:673280084
- Added:1009 day(s) ago
- Updated:February 10, 2026 at 12:19 PM
Rooms and interior
- Bedrooms:4
- Total bathrooms:3
- Full bathrooms:2
- Half bathrooms:1
- Living area:2,904 sq. ft.
Heating and cooling
- Cooling:Energy Star Air Conditioning
- Heating:Mini Split, Wood Stove
Structure and exterior
- Roof:Shingle
- Year built:1970
- Building area:2,904 sq. ft.
- Lot area:9.85 Acres
Schools
- High school:Sandy
- Middle school:Cedar Ridge
- Elementary school:Firwood
Utilities
- Water:Well
- Sewer:Standard Septic
Finances and disclosures
- Price:$1,100,000
- Price per sq. ft.:$378.79
- Tax amount:$3,495 (2025)
New listings near 44434 SE Coalman Rd
- New
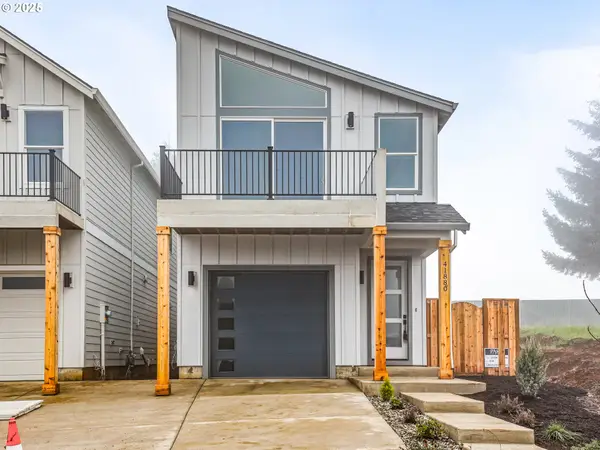 $469,950Active3 beds 3 baths1,685 sq. ft.
$469,950Active3 beds 3 baths1,685 sq. ft.41920 Deschutes Ave, Sandy, OR 97055
MLS# 109933527Listed by: JOHN L. SCOTT SANDY - New
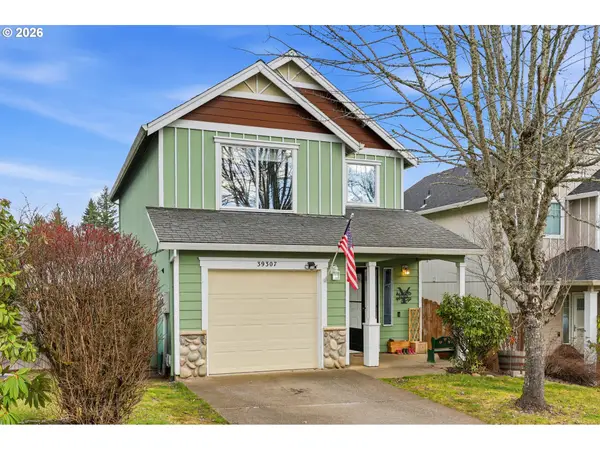 $439,000Active3 beds 3 baths1,225 sq. ft.
$439,000Active3 beds 3 baths1,225 sq. ft.39307 Woodbury Way, Sandy, OR 97055
MLS# 596550185Listed by: RE/MAX ADVANTAGE GROUP - Open Sun, 11am to 1pmNew
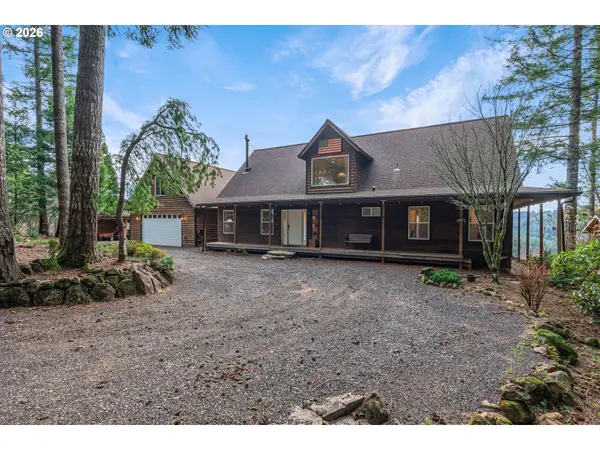 $879,900Active4 beds 3 baths2,404 sq. ft.
$879,900Active4 beds 3 baths2,404 sq. ft.44450 SE Tuckridge Rd, Sandy, OR 97055
MLS# 184055264Listed by: KELLER WILLIAMS REALTY PORTLAND ELITE - New
 $249,900Active0 Acres
$249,900Active0 Acres19090 Ochoco Ct #71, Sandy, OR 97055
MLS# 484595016Listed by: JOHN L. SCOTT SANDY - New
 $599,900Active4 beds 3 baths2,402 sq. ft.
$599,900Active4 beds 3 baths2,402 sq. ft.18865 SE Crooked River St #42, Sandy, OR 97055
MLS# 766469373Listed by: JOHN L. SCOTT SANDY - Open Sun, 12 to 3pmNew
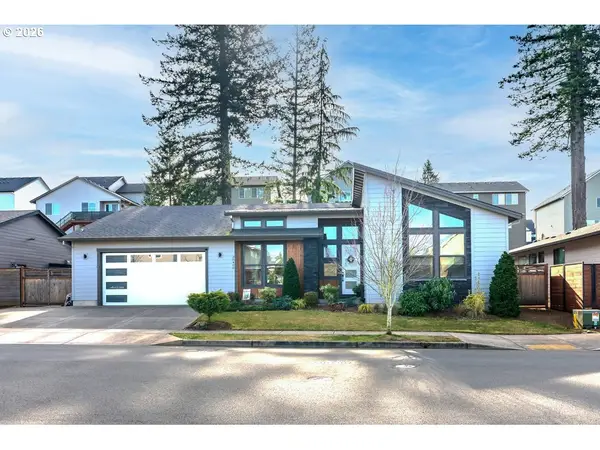 $649,900Active3 beds 2 baths2,322 sq. ft.
$649,900Active3 beds 2 baths2,322 sq. ft.38408 Juniper St, Sandy, OR 97055
MLS# 559893332Listed by: RE/MAX ADVANTAGE GROUP 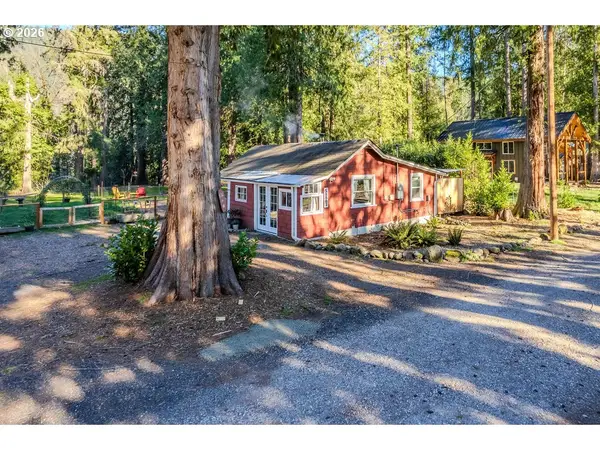 $425,000Active1 beds 1 baths777 sq. ft.
$425,000Active1 beds 1 baths777 sq. ft.58801 SE Cabin Ln, Sandy, OR 97055
MLS# 218805582Listed by: OREGON DIGS REAL ESTATE- Open Sun, 1 to 3pm
 $465,000Active3 beds 3 baths1,400 sq. ft.
$465,000Active3 beds 3 baths1,400 sq. ft.37480 Coralburst St, Sandy, OR 97055
MLS# 539412703Listed by: OPT 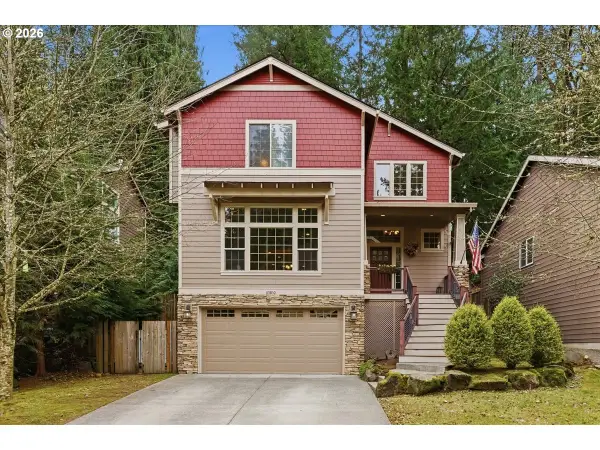 $779,900Active4 beds 4 baths2,956 sq. ft.
$779,900Active4 beds 4 baths2,956 sq. ft.35810 Chinook St, Sandy, OR 97055
MLS# 720905060Listed by: JOHN L. SCOTT SANDY $439,625Pending3 beds 2 baths1,464 sq. ft.
$439,625Pending3 beds 2 baths1,464 sq. ft.36909 Eldridge Dr, Sandy, OR 97055
MLS# 509235680Listed by: MAL & SEITZ

