33340 SW Rokin Way, Scappoose, OR 97056
Local realty services provided by:ERA Freeman & Associates, Realtors
Listed by: john van hogen, jason merritt
Office: lennar sales corp
MLS#:230368443
Source:PORTLAND
Price summary
- Price:$537,900
- Price per sq. ft.:$243.06
- Monthly HOA dues:$40
About this home
This move in ready, new construction home is located in Dutch Canyon, less than 20 minutes from Sauvie Island, known for seasonal produce, pumpkin patches, and strawberry picking. The Hillsdale plan features a welcoming two-story layout with the great room, kitchen, and dining space connected on the first floor and access to a back patio, ideal for indoor-outdoor living. Upstairs, a spacious loft separates the three bedrooms, including a private primary suite with a spa-inspired primary bath and walk-in closet. Interior highlights include upgraded white cabinets and a fireplace in the great room. This home also includes central air conditioning, a refrigerator, washer and dryer, and blinds—all at no extra cost! Located on homesite 125. Rendering is artist conception only. Photos are of a similar home, features and finishes will vary. Below-market rate incentives available when financing with our preferred lender!
Contact an agent
Home facts
- Year built:2025
- Listing ID #:230368443
- Added:91 day(s) ago
- Updated:December 17, 2025 at 10:04 AM
Rooms and interior
- Bedrooms:3
- Total bathrooms:3
- Full bathrooms:2
- Half bathrooms:1
- Living area:2,213 sq. ft.
Heating and cooling
- Cooling:Central Air
- Heating:Forced Air 90+
Structure and exterior
- Roof:Composition
- Year built:2025
- Building area:2,213 sq. ft.
Schools
- High school:Scappoose
- Middle school:Scappoose
- Elementary school:Grant Watts
Utilities
- Water:Public Water
- Sewer:Public Sewer
Finances and disclosures
- Price:$537,900
- Price per sq. ft.:$243.06
New listings near 33340 SW Rokin Way
- Open Wed, 4 to 6pmNew
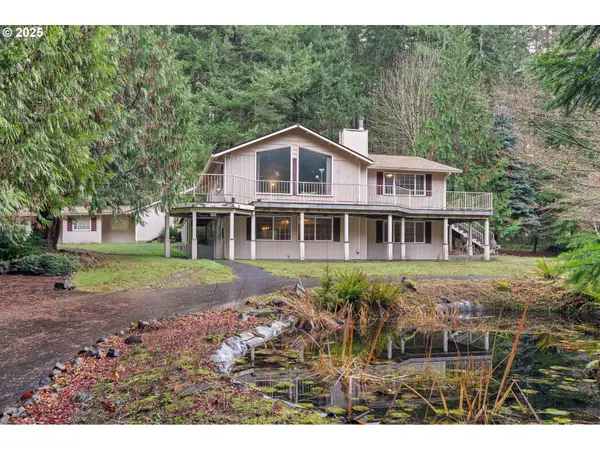 $499,900Active4 beds 2 baths2,416 sq. ft.
$499,900Active4 beds 2 baths2,416 sq. ft.57232 Cedar Creek Rd, Scappoose, OR 97056
MLS# 267354949Listed by: KELLER WILLIAMS PDX CENTRAL - New
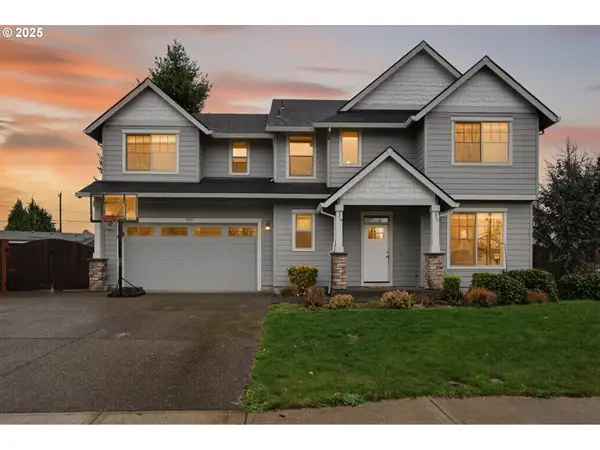 $625,000Active5 beds 3 baths2,472 sq. ft.
$625,000Active5 beds 3 baths2,472 sq. ft.52171 Casswell Dr, Scappoose, OR 97056
MLS# 766173739Listed by: OREGON FIRST - New
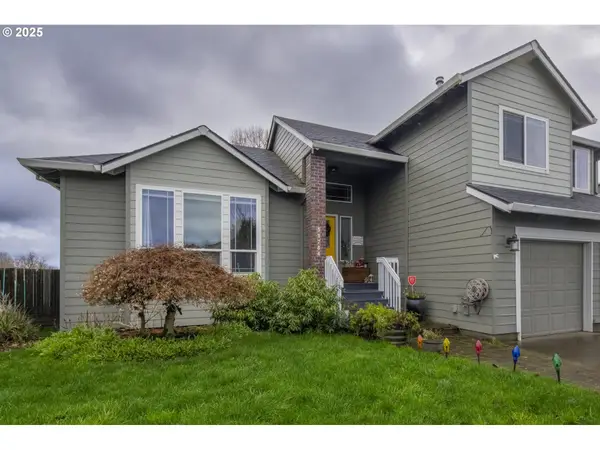 $545,750Active4 beds 3 baths1,921 sq. ft.
$545,750Active4 beds 3 baths1,921 sq. ft.51784 SE 9th St, Scappoose, OR 97056
MLS# 467678462Listed by: CLAREMONT REALTY 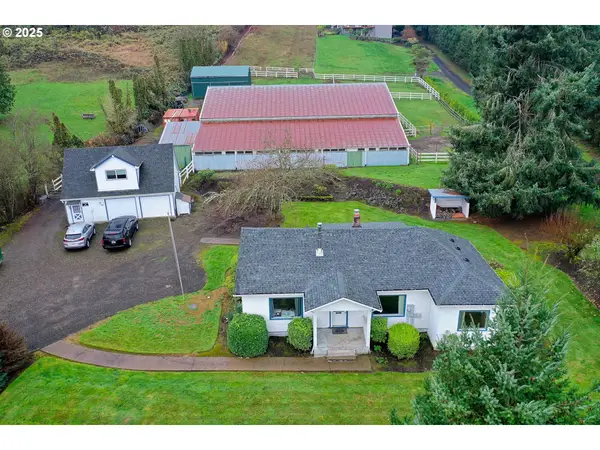 $799,000Pending3 beds 2 baths1,460 sq. ft.
$799,000Pending3 beds 2 baths1,460 sq. ft.27001 NW Saint Helens Rd, Scappoose, OR 97056
MLS# 441261019Listed by: JOHN L. SCOTT- New
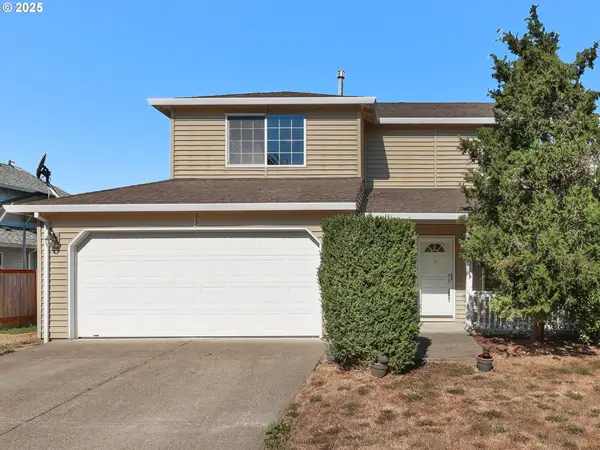 $549,000Active4 beds 3 baths1,962 sq. ft.
$549,000Active4 beds 3 baths1,962 sq. ft.52407 NE 14th St, Scappoose, OR 97056
MLS# 219552445Listed by: RAINBOW REALTY NW 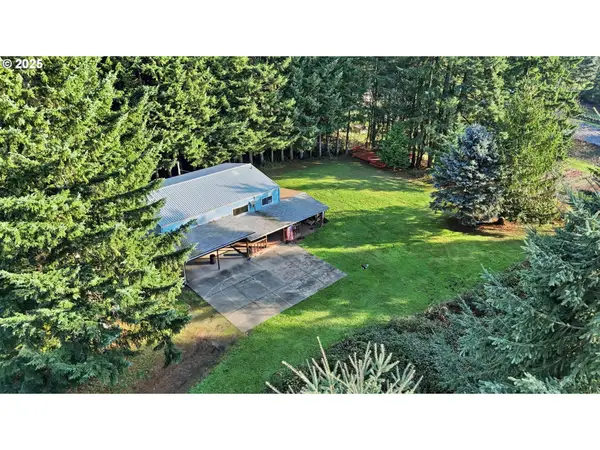 $400,000Pending3 beds 2 baths1,728 sq. ft.
$400,000Pending3 beds 2 baths1,728 sq. ft.31287 New Kirk Rd, Scappoose, OR 97056
MLS# 252659751Listed by: KELLER WILLIAMS SUNSET CORRIDOR $275,000Active3 beds 2 baths1,512 sq. ft.
$275,000Active3 beds 2 baths1,512 sq. ft.51459 SE Westlake Dr #102, Scappoose, OR 97056
MLS# 752979603Listed by: OREGON FIRST $900,000Active2 beds 2 baths1,896 sq. ft.
$900,000Active2 beds 2 baths1,896 sq. ft.50316 Columbia River Hwy, Scappoose, OR 97056
MLS# 382053359Listed by: EXP REALTY, LLC $502,900Active3 beds 2 baths1,574 sq. ft.
$502,900Active3 beds 2 baths1,574 sq. ft.51096 SW Klompen St. #H138, Scappoose, OR 97056
MLS# 411909679Listed by: LENNAR SALES CORP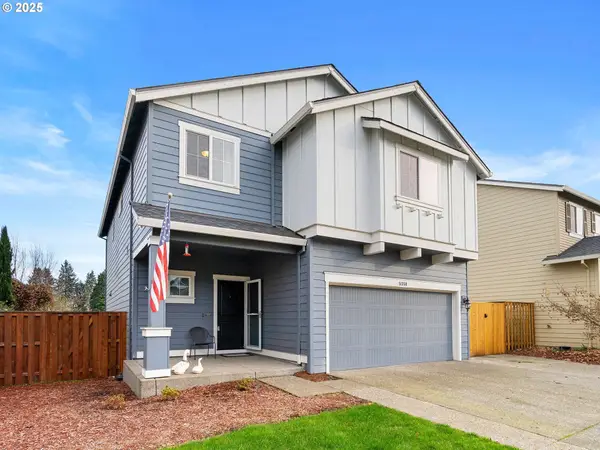 $620,000Active5 beds 3 baths2,367 sq. ft.
$620,000Active5 beds 3 baths2,367 sq. ft.51350 SW Randstad St, Scappoose, OR 97056
MLS# 629461943Listed by: REALTY FIRST
