51466 SE Hood View Dr #131, Scappoose, OR 97056
Local realty services provided by:ERA Freeman & Associates, Realtors
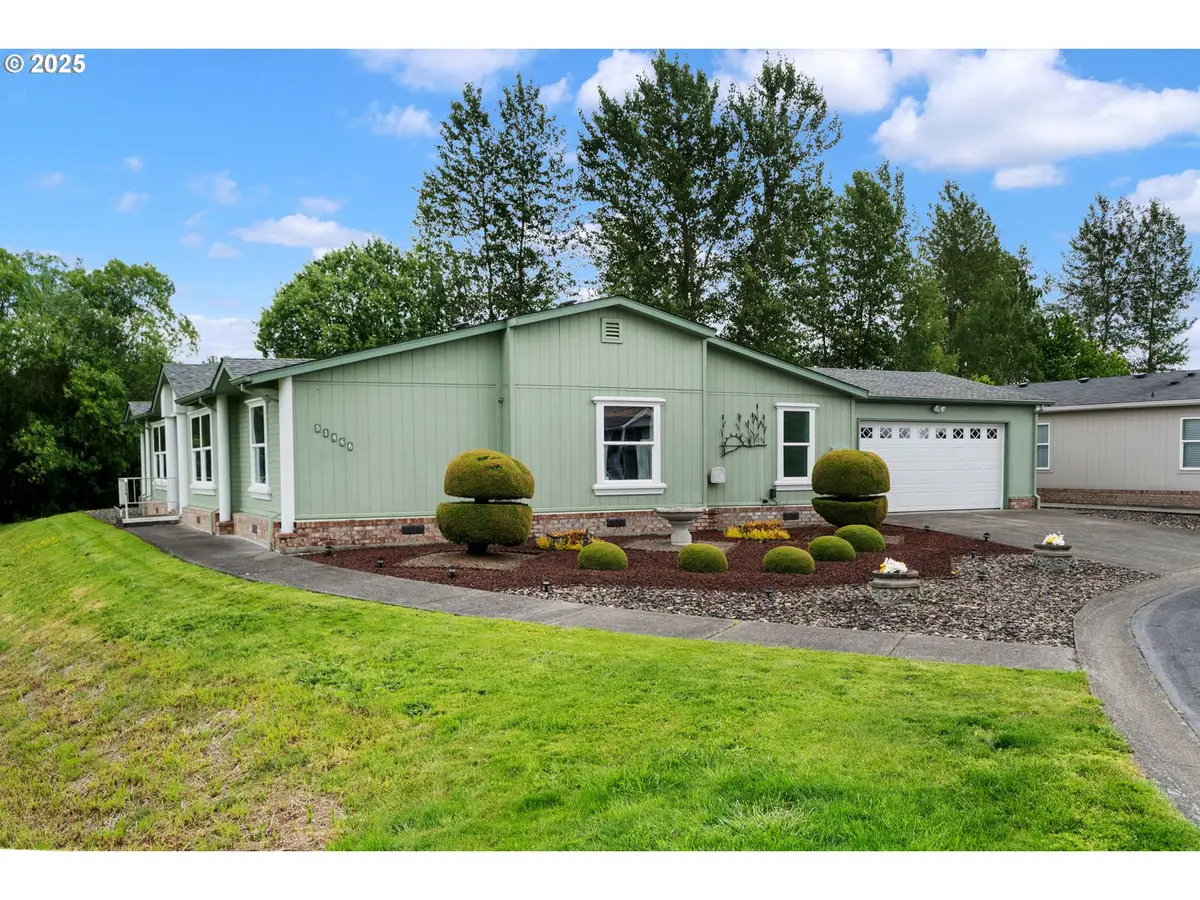
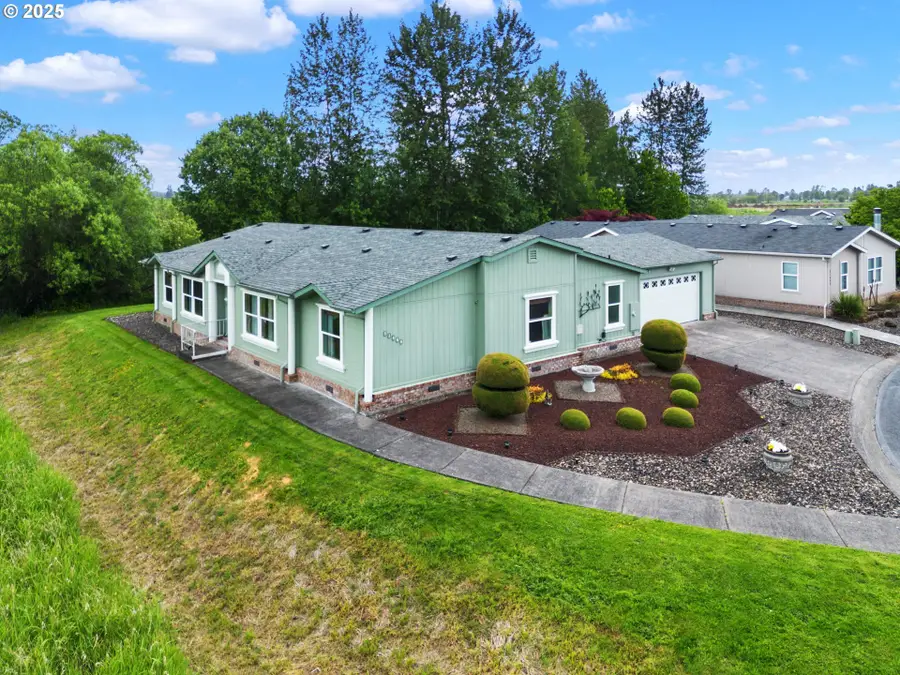
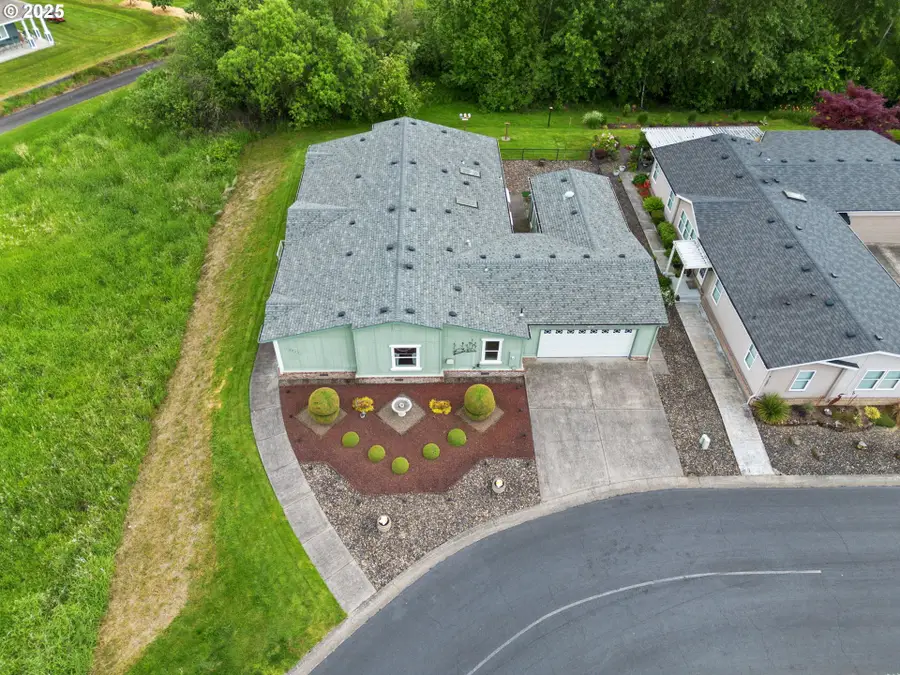
51466 SE Hood View Dr #131,Scappoose, OR 97056
$410,000
- 3 Beds
- 2 Baths
- 2,459 sq. ft.
- Mobile / Manufactured
- Active
Listed by:adam morton
Office:exp realty, llc.
MLS#:392557783
Source:PORTLAND
Price summary
- Price:$410,000
- Price per sq. ft.:$166.73
About this home
Largest house in the community! This triple-wide with an attached two-car garage and workshop sits on a stunning corner lot in the acclaimed Springlake 55+ community. Featuring nearly 2,500 square feet of living space, this single-level home greets you with large windows and tall ceilings, filling the space with natural light. This spacious floor plan is highlighted by a massive primary suite with walk-in closet, exterior door to the covered deck, and a large primary bathroom with walk-in shower and soaking tub. The kitchen features an open concept with quartz counters, island, new refrigerator, and two pantries. The attached workshop is professional grade, with commercial venting for woodworking and large projects, highlighted by the numerous custom wood-built-ins throughout the home. Relax outside on the covered deck and low-maintenance grounds, or take a stroll through the numerous walking trails by the community lake. Complimented by several community amenities and events, and located near shopping, grocery stores, and dining, this wonderful home has it all!
Contact an agent
Home facts
- Year built:1999
- Listing Id #:392557783
- Added:82 day(s) ago
- Updated:August 14, 2025 at 05:19 PM
Rooms and interior
- Bedrooms:3
- Total bathrooms:2
- Full bathrooms:2
- Living area:2,459 sq. ft.
Heating and cooling
- Cooling:Heat Pump
- Heating:Heat Pump
Structure and exterior
- Roof:Composition
- Year built:1999
- Building area:2,459 sq. ft.
Schools
- High school:Scappoose
- Middle school:Scappoose
- Elementary school:Grant Watts
Utilities
- Water:Public Water
- Sewer:Public Sewer
Finances and disclosures
- Price:$410,000
- Price per sq. ft.:$166.73
- Tax amount:$2,334 (2024)
New listings near 51466 SE Hood View Dr #131
- New
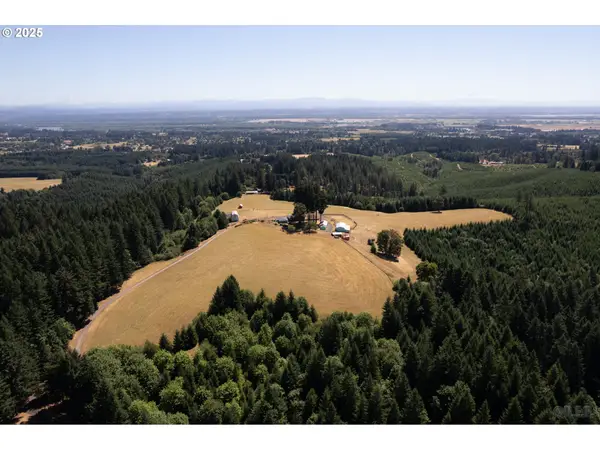 $1,800,000Active43.89 Acres
$1,800,000Active43.89 Acres55496 Pioneer Rd, Scappoose, OR 97056
MLS# 103655760Listed by: RE/MAX POWERPROS - New
 $1,800,000Active4 beds 2 baths3,185 sq. ft.
$1,800,000Active4 beds 2 baths3,185 sq. ft.55496 Pioneer Rd, Scappoose, OR 97056
MLS# 582401421Listed by: RE/MAX POWERPROS - New
 $489,900Active4 beds 3 baths1,840 sq. ft.
$489,900Active4 beds 3 baths1,840 sq. ft.33288 SW Meadowbrook Dr, Scappoose, OR 97056
MLS# 384789417Listed by: COLDWELL BANKER BAIN - New
 $499,900Active3 beds 3 baths1,548 sq. ft.
$499,900Active3 beds 3 baths1,548 sq. ft.51692 SE 3rd St, Scappoose, OR 97056
MLS# 253825698Listed by: KELLER WILLIAMS PDX CENTRAL - New
 $595,000Active4 beds 3 baths3,120 sq. ft.
$595,000Active4 beds 3 baths3,120 sq. ft.32922 Coal Creek Rd, Scappoose, OR 97056
MLS# 418370643Listed by: JOHN L. SCOTT - New
 $695,000Active3 beds 2 baths1,884 sq. ft.
$695,000Active3 beds 2 baths1,884 sq. ft.30004 Scappoose Vernonia Hwy, Scappoose, OR 97056
MLS# 683061265Listed by: RE/MAX POWERPROS - New
 $516,900Active3 beds 3 baths1,895 sq. ft.
$516,900Active3 beds 3 baths1,895 sq. ft.33344 SW Volendam St, Scappoose, OR 97056
MLS# 648528074Listed by: LENNAR SALES CORP - New
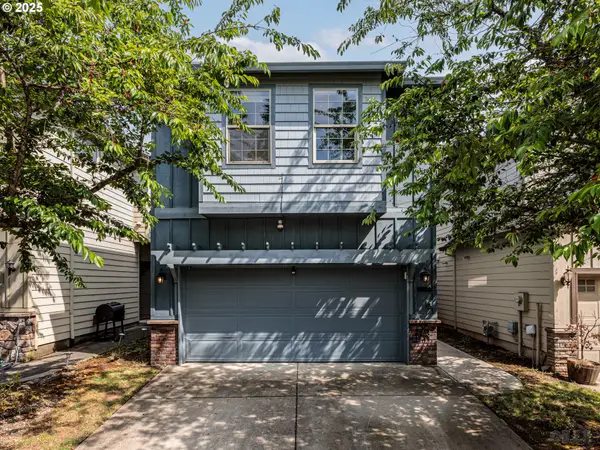 $435,000Active4 beds 3 baths1,747 sq. ft.
$435,000Active4 beds 3 baths1,747 sq. ft.33553 SE Steinfeld St, Scappoose, OR 97056
MLS# 294562268Listed by: RE/MAX POWERPROS  $565,000Active3 beds 1 baths1,902 sq. ft.
$565,000Active3 beds 1 baths1,902 sq. ft.51557 SW Em Watts Rd, Scappoose, OR 97056
MLS# 641629056Listed by: KELLER WILLIAMS REALTY PROFESSIONALS $129,000Active2 beds 3 baths1,883 sq. ft.
$129,000Active2 beds 3 baths1,883 sq. ft.34326 Johnsons Landing Rd #A4, Scappoose, OR 97056
MLS# 429756754Listed by: MORE REALTY
