52036 SE Icenogle Loop, Scappoose, OR 97056
Local realty services provided by:Knipe Realty ERA Powered
52036 SE Icenogle Loop,Scappoose, OR 97056
$598,000
- 5 Beds
- 3 Baths
- 2,564 sq. ft.
- Single family
- Pending
Listed by: tammy scamfer, jami delashmit
Office: more realty
MLS#:522136733
Source:PORTLAND
Price summary
- Price:$598,000
- Price per sq. ft.:$233.23
About this home
Move-In Ready and Full of Charm! Welcome home to this spacious five-bedroom, 2.5-bath residence situated in a well-established, peaceful neighborhood. Designed for both comfort and convenience, this property offers an abundance of living space, including a formal living room and dining room, plus a warm and inviting family room featuring a gas fireplace and beautiful hardwood floors.The bright, functional kitchen is equipped with a gas range, Insta-hot water, a water-softening system, and a generous pantry, making meal prep and everyday living a breeze. Main level den/office space as well. Upstairs, you’ll find ample bedroom space and plenty of storage throughout the home. Major mechanical upgrades—newer furnace, water heater, and air conditioning—provide peace of mind. Car enthusiasts and DIYers will love the three-car garage, complete with a utility sink and even more storage options. Enjoy enhanced privacy with farmland directly behind the property, creating a serene backdrop with no immediate rear neighbors. Storage galore, thoughtful updates, and a prime location make this home truly move-in ready. Don’t miss the chance to make it yours!
Contact an agent
Home facts
- Year built:2006
- Listing ID #:522136733
- Added:1 day(s) ago
- Updated:November 26, 2025 at 04:18 AM
Rooms and interior
- Bedrooms:5
- Total bathrooms:3
- Full bathrooms:2
- Half bathrooms:1
- Living area:2,564 sq. ft.
Heating and cooling
- Cooling:Central Air
- Heating:Forced Air
Structure and exterior
- Roof:Composition
- Year built:2006
- Building area:2,564 sq. ft.
- Lot area:0.14 Acres
Schools
- High school:Scappoose
- Middle school:Scappoose
- Elementary school:Grant Watts
Utilities
- Water:Public Water
- Sewer:Public Sewer
Finances and disclosures
- Price:$598,000
- Price per sq. ft.:$233.23
- Tax amount:$5,321 (2024)
New listings near 52036 SE Icenogle Loop
 $174,500Pending2 beds 2 baths1,248 sq. ft.
$174,500Pending2 beds 2 baths1,248 sq. ft.51499 SE 6th St #32, Scappoose, OR 97056
MLS# 311277034Listed by: OREGON FIRST- New
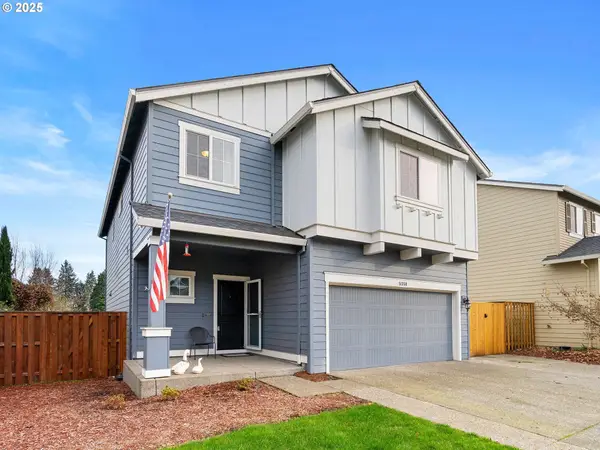 $620,000Active5 beds 3 baths2,367 sq. ft.
$620,000Active5 beds 3 baths2,367 sq. ft.51350 SW Randstad St, Scappoose, OR 97056
MLS# 629461943Listed by: REALTY FIRST - New
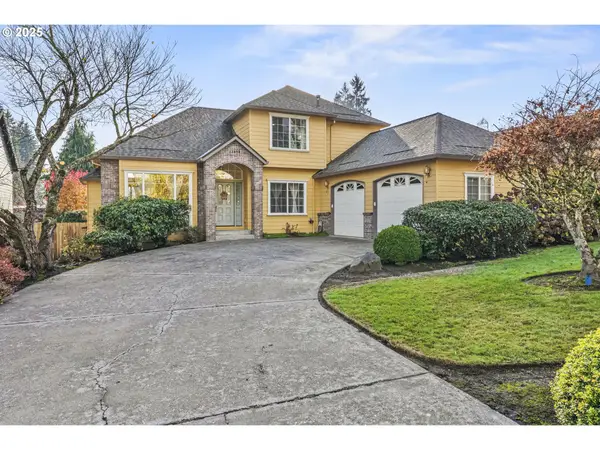 $635,000Active3 beds 4 baths2,158 sq. ft.
$635,000Active3 beds 4 baths2,158 sq. ft.32898 SW Keys Landing Way, Scappoose, OR 97056
MLS# 123734849Listed by: JOHN L. SCOTT PORTLAND CENTRAL - New
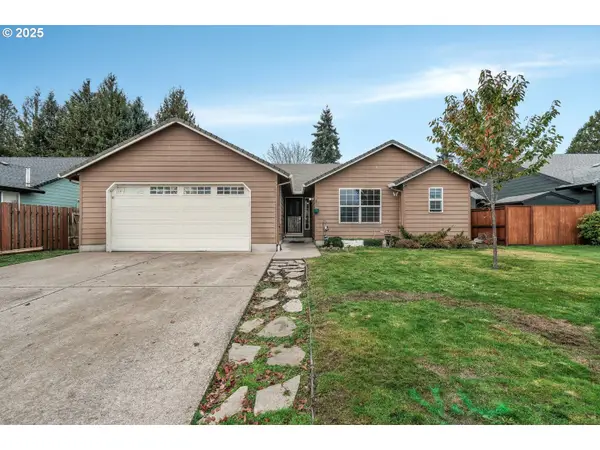 $425,000Active3 beds 2 baths1,653 sq. ft.
$425,000Active3 beds 2 baths1,653 sq. ft.52269 SE Tyler St, Scappoose, OR 97056
MLS# 245362537Listed by: KELLER WILLIAMS PDX CENTRAL - New
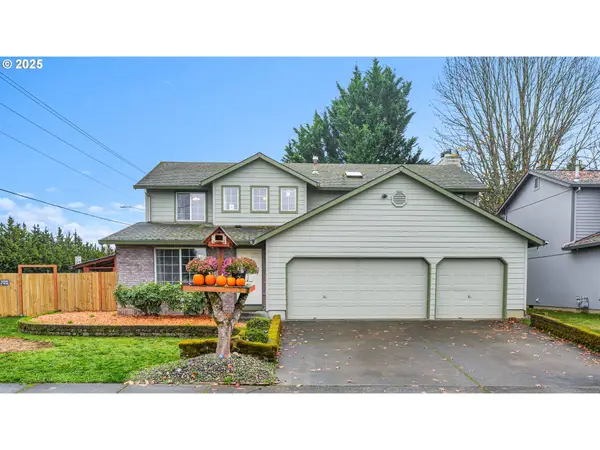 $599,000Active4 beds 3 baths2,332 sq. ft.
$599,000Active4 beds 3 baths2,332 sq. ft.33410 SW Meadowbrook Dr, Scappoose, OR 97056
MLS# 497708568Listed by: MORE REALTY - New
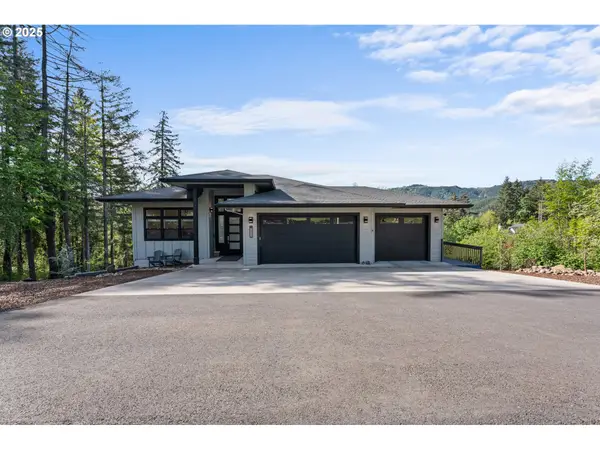 $850,000Active3 beds 3 baths2,612 sq. ft.
$850,000Active3 beds 3 baths2,612 sq. ft.50322 Briarwood Ct, Scappoose, OR 97056
MLS# 717574082Listed by: URBAN PACIFIC REAL ESTATE  $299,500Active1 beds 1 baths768 sq. ft.
$299,500Active1 beds 1 baths768 sq. ft.34326 Johnson Landing Rd #E-1, Scappoose, OR 97056
MLS# 429113127Listed by: REDFIN $449,900Active3 beds 3 baths1,548 sq. ft.
$449,900Active3 beds 3 baths1,548 sq. ft.51692 SE 3rd St, Scappoose, OR 97056
MLS# 589972681Listed by: CASCADE HASSON SOTHEBY'S INTERNATIONAL REALTY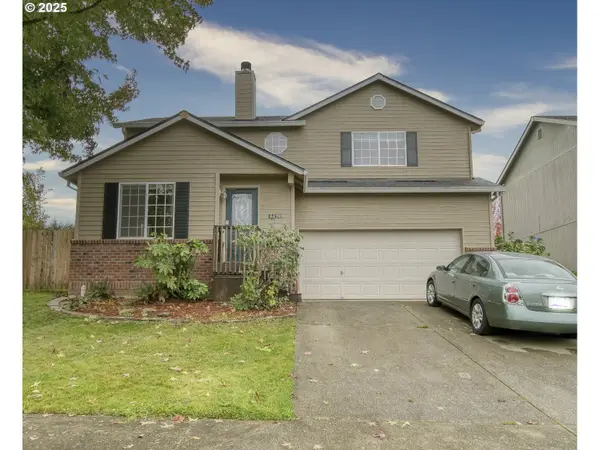 $484,000Active3 beds 3 baths1,578 sq. ft.
$484,000Active3 beds 3 baths1,578 sq. ft.33298 SW Meadowbrook Dr, Scappoose, OR 97056
MLS# 495165074Listed by: MORE REALTY
