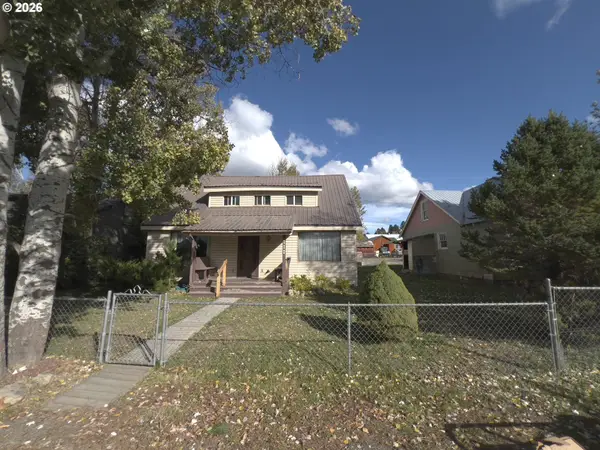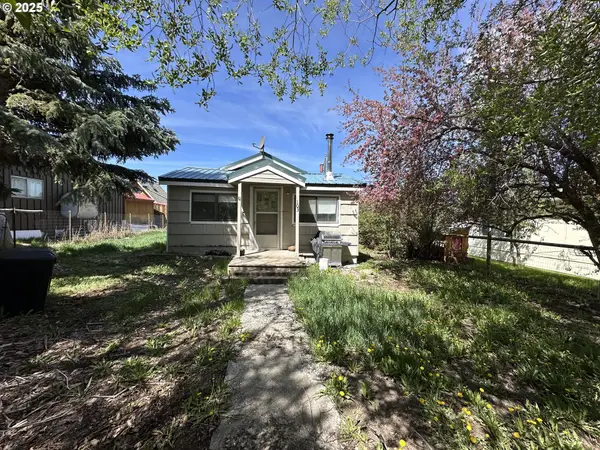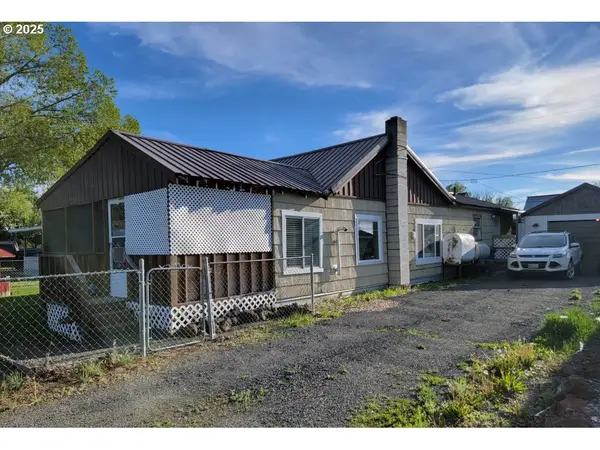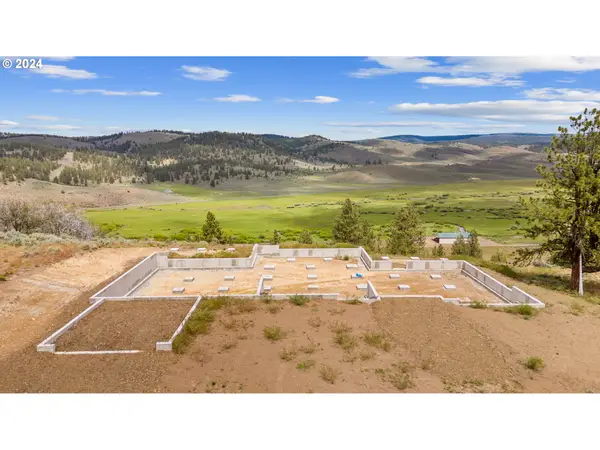45371 Hackmore Dr, Site 7, Seneca, OR 97873
Local realty services provided by:Knipe Realty ERA Powered
Listed by: julie clark, samuel real
Office: engel & volkers portland rose city
MLS#:24104512
Source:PORTLAND
Price summary
- Price:$1,695,000
- Price per sq. ft.:$565
- Monthly HOA dues:$650
About this home
Welcome to an extraordinary off-grid, eco-luxury cabin nestled in the heart of Silvies Valley Ranch! This stunning cabin blends opulence with sustainability, offering an unparalleled living experience in one of the most picturesque landscapes of Eastern Oregon. As you enter, a striking stone wall, adorned with your custom family emblem, captures your attention, setting the tone for the unique craftsmanship found throughout. Knotty pine shiplap walls and natural wood accents lend a warm, inviting ambiance that harmonizes with the rugged beauty of the surroundings. The details exude luxury, creating a space that is both grand and intimate in the functional dining/family room, featuring vaulted ceilings, floor-to-ceiling windows, and custom antler chandeliers. A well-appointed kitchen beckons with its generous counter space, state-of-the-art appliances, and breakfast bar, making it the perfect gathering spot. The floor plan is thoughtfully designed with two primary suites that open onto private patios and feature luxurious ensuite bathrooms complete with a soaking claw-foot tub and a see-through fireplace. An additional bedroom offers flexible space, ideal for guests or a home office to meet your needs. Adding a touch of convenience to your lifestyle, the concierge room is equipped with 2 convertible refrigerator/freezers, and locks off to the utility room entrance. Step outside onto one of the two decks, where you can dine alfresco or stargaze on summer evenings after a day on the ranch. The property’s eco-friendly features, including solar panels, reflect a commitment to sustainability, ensuring that your environmental footprint is as minimal as the cabin is magnificent. All furnishings/appliances in photos included. Resort features include two world class golf courses, pool, spa, dining lodge/bar, horseback riding, ATV tours, hiking, and much more! Additional sites available.
Contact an agent
Home facts
- Year built:2024
- Listing ID #:24104512
- Added:551 day(s) ago
- Updated:February 10, 2026 at 12:19 PM
Rooms and interior
- Bedrooms:3
- Total bathrooms:3
- Full bathrooms:3
- Living area:3,000 sq. ft.
Heating and cooling
- Heating:Active Solar, ENERGY STAR Qualified Equipment
Structure and exterior
- Roof:Metal
- Year built:2024
- Building area:3,000 sq. ft.
- Lot area:0.14 Acres
Schools
- High school:Grant Union
- Middle school:Grant Union
- Elementary school:Seneca
Utilities
- Water:Shared Well
- Sewer:Shared Septic
Finances and disclosures
- Price:$1,695,000
- Price per sq. ft.:$565
- Tax amount:$500 (2023)
New listings near 45371 Hackmore Dr, Site 7
 $335,000Active2 beds 2 baths1,464 sq. ft.
$335,000Active2 beds 2 baths1,464 sq. ft.108/110 Park Ave, Seneca, OR 97873
MLS# 394418843Listed by: EASTERN OREGON REALTY, INC. $99,000Active3 beds 1 baths986 sq. ft.
$99,000Active3 beds 1 baths986 sq. ft.103 B Ave, Seneca, OR 97873
MLS# 344150968Listed by: MADDEN REALTY $130,000Active1 beds 1 baths1,078 sq. ft.
$130,000Active1 beds 1 baths1,078 sq. ft.309 A Ave, Seneca, OR 97873
MLS# 734124395Listed by: COUNTRY PREFERRED REALTORS $1,950,000Active3 beds 3 baths3,000 sq. ft.
$1,950,000Active3 beds 3 baths3,000 sq. ft.20184 Riata Lane #S-1, Seneca, OR 97873
MLS# 24643866Listed by: ENGEL & VOLKERS PORTLAND ROSE CITY $1,840,000Active3 beds 3 baths3,000 sq. ft.
$1,840,000Active3 beds 3 baths3,000 sq. ft.20271 Riata Lane #S-21, Seneca, OR 97873
MLS# 24064927Listed by: ENGEL & VOLKERS PORTLAND ROSE CITY $1,675,000Active3 beds 3 baths3,000 sq. ft.
$1,675,000Active3 beds 3 baths3,000 sq. ft.30169 Horseshoe Loop #S-15, Seneca, OR 97873
MLS# 24586312Listed by: ENGEL & VOLKERS PORTLAND ROSE CITY

