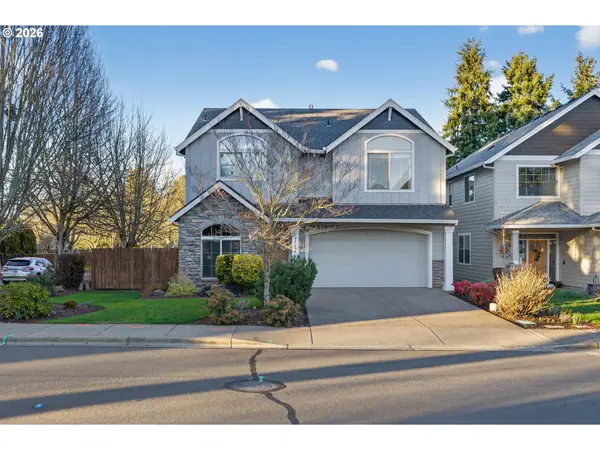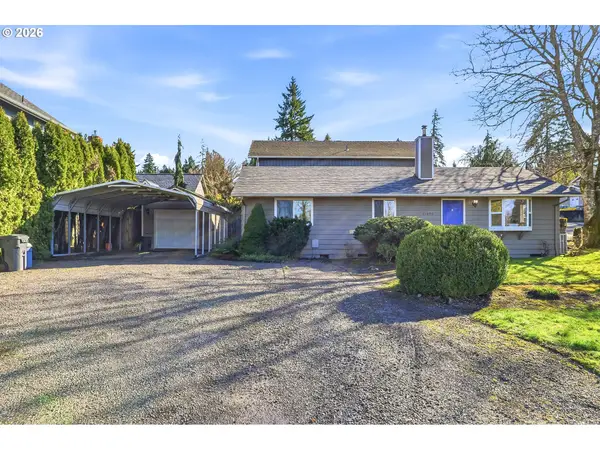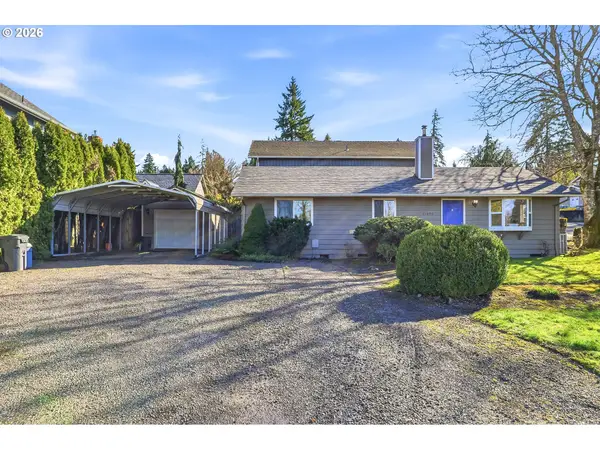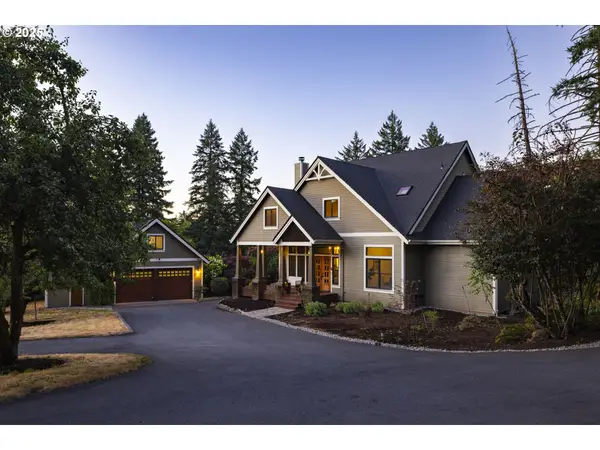17286 SW Jean Louise Rd, Sherwood, OR 97140
Local realty services provided by:Knipe Realty ERA Powered
17286 SW Jean Louise Rd,Sherwood, OR 97140
$600,000
- 4 Beds
- 3 Baths
- 2,050 sq. ft.
- Single family
- Active
Upcoming open houses
- Sat, Feb 2101:00 pm - 03:00 pm
Listed by: russell homewood
Office: premiere property group, llc.
MLS#:519768280
Source:PORTLAND
Price summary
- Price:$600,000
- Price per sq. ft.:$292.68
- Monthly HOA dues:$173
About this home
Located in River Terrace / Progress Ridge, this pristine SW exposure corner lot home, offers great light & a functional layout supported by an EXTENSIVE list of upgrades, totaling over $80k. Updated kitchen features a huge 4'x8' island, 54" wall cabinets, crown molding, stainless steel appliances, under cabinet lighting & plenty of workspace + storage. The great room offers a large dining area & spacious living room. Throughout the home enjoy hardwood flooring, quartz counters, upgraded lighting & tile work, plus custom window coverings provide consistent finish quality throughout the home! The primary suite includes updated mirror treatment, frameless shower door & Elfa closet system. Custom vanity added to large powder bath. Additional improvements — garage & laundry cabinetry, new millwork details & owned solar—add long-term value & reduced operating costs. Outdoor usability is enhanced by a spacious covered porch & stamped concrete patio, creating low-maintenance spaces for year-round enjoyment. HOA maintains front yard & neighborhood amenities which include: Pool, Clubhouse, Party Room, Meeting Rooms, Disc Golf Area, Basketball Court, Neighborhood Parks, Walking Trails & Pavilion / BBQ Area. EZ access to shops and restaurants in Sherwood, Progress Ridge, Tigard & Beaverton
Contact an agent
Home facts
- Year built:2016
- Listing ID #:519768280
- Added:91 day(s) ago
- Updated:February 18, 2026 at 08:23 PM
Rooms and interior
- Bedrooms:4
- Total bathrooms:3
- Full bathrooms:2
- Half bathrooms:1
- Living area:2,050 sq. ft.
Heating and cooling
- Cooling:Central Air
- Heating:Forced Air 90
Structure and exterior
- Roof:Composition
- Year built:2016
- Building area:2,050 sq. ft.
- Lot area:0.07 Acres
Schools
- High school:Tigard
- Middle school:Fowler
- Elementary school:Mary Woodward
Utilities
- Water:Public Water
- Sewer:Public Sewer
Finances and disclosures
- Price:$600,000
- Price per sq. ft.:$292.68
- Tax amount:$6,468 (2025)
New listings near 17286 SW Jean Louise Rd
- New
 $849,800Active4 beds 3 baths3,653 sq. ft.
$849,800Active4 beds 3 baths3,653 sq. ft.13632 SW 174th Loop, Sherwood, OR 97140
MLS# 136393742Listed by: RE/MAX EQUITY GROUP - New
 $785,000Active4 beds 4 baths2,958 sq. ft.
$785,000Active4 beds 4 baths2,958 sq. ft.17165 SW King Richard Ct, Sherwood, OR 97140
MLS# 574947491Listed by: MARY HARVEY REALTY - New
 $734,900Active4 beds 3 baths2,388 sq. ft.
$734,900Active4 beds 3 baths2,388 sq. ft.17417 SW Carlson St, Sherwood, OR 97140
MLS# 636403235Listed by: PREMIERE PROPERTY GROUP, LLC - New
 $550,000Active4.15 Acres
$550,000Active4.15 Acres16997 SW Parrett Mountain Rd #3, Sherwood, OR 97140
MLS# 193187154Listed by: EXP REALTY, LLC - New
 $729,000Active-- beds -- baths2,100 sq. ft.
$729,000Active-- beds -- baths2,100 sq. ft.22904 SW Pine St, Sherwood, OR 97140
MLS# 204232464Listed by: PREMIERE PROPERTY GROUP, LLC - New
 $729,000Active2 beds 2 baths2,100 sq. ft.
$729,000Active2 beds 2 baths2,100 sq. ft.22904 SW Pine St, Sherwood, OR 97140
MLS# 783820108Listed by: PREMIERE PROPERTY GROUP, LLC  $579,990Active4 beds 3 baths1,782 sq. ft.
$579,990Active4 beds 3 baths1,782 sq. ft.16882 SW Cairn Ln, KingCity, OR 97140
MLS# 404078428Listed by: TNHC OREGON REALTY LLC $574,990Active3 beds 3 baths1,466 sq. ft.
$574,990Active3 beds 3 baths1,466 sq. ft.16894 SW Cairn Ln, KingCity, OR 97140
MLS# 485163512Listed by: TNHC OREGON REALTY LLC $1,895,000Pending7 beds 5 baths6,992 sq. ft.
$1,895,000Pending7 beds 5 baths6,992 sq. ft.26489 SW Rein Rd, Sherwood, OR 97140
MLS# 578771764Listed by: KELLER WILLIAMS REALTY PROFESSIONALS- New
 $395,000Active2 beds 1 baths733 sq. ft.
$395,000Active2 beds 1 baths733 sq. ft.22986 SW Main St, Sherwood, OR 97140
MLS# 702458731Listed by: BERKSHIRE HATHAWAY HOMESERVICES NW REAL ESTATE

