22767 SW Saunders Dr, Sherwood, OR 97140
Local realty services provided by:Knipe Realty ERA Powered
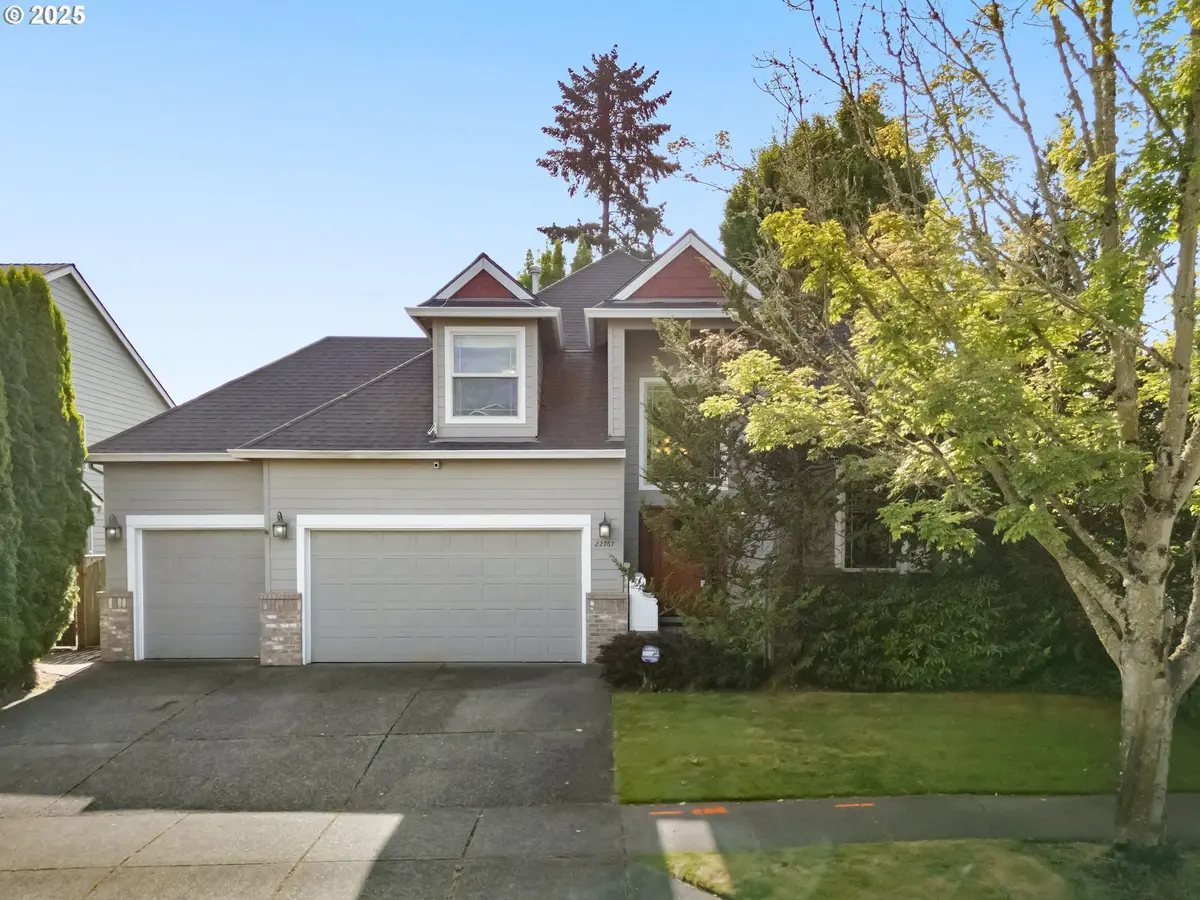
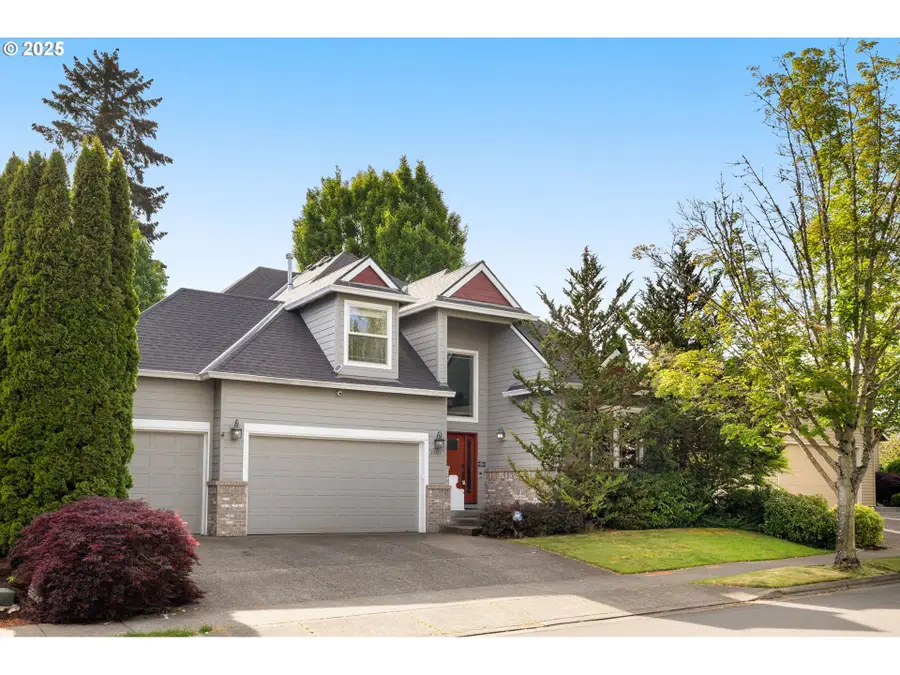

22767 SW Saunders Dr,Sherwood, OR 97140
$729,000
- 4 Beds
- 3 Baths
- 2,973 sq. ft.
- Single family
- Active
Listed by:jan dempsey
Office:windermere heritage
MLS#:685627374
Source:PORTLAND
Price summary
- Price:$729,000
- Price per sq. ft.:$245.21
- Monthly HOA dues:$36.33
About this home
PRICE ADJUSTMENT $729 ~ A beautiful, large, traditional home with expansive spaces for everyone. The main level has a soaring entry with oak hardwood floors that lead to a carpeted sitting/music room, a carpeted office with French doors and a stunning wall of built-in bookcases, a carpeted dining room with French doors for your special occasion get togethers. The spectacular, large kitchen is the center of this home, with hardwood flooring, a granite island for four stools, a full wall of pantry cabinets, a wine cabinet and a wine case, a wrap-around granite counter with a plethora of traditional cabinets with under-counter lighting. A French door leads to a large, vaulted, paneled, tiled, windowed sun/play room which has 8 skylights, a ceiling fan-light, and two doors that lead to the back patio and the fully fenced back yard. The kitchen looks onto a roomy, bright carpeted family room that is warmed with a gas fireplace for those chilly, wet days. The utility room and a half bath are on this level. The carpeted upper level, has four light, bright large bedrooms. The private windowed primary bedroom faces the back yard, and has a lovely suite with a glass walk in shower, a soaking tub that is large enough to stretch out in, a private toilet room, and a two-sink counter. There is a closet system in the walk in closet. The three additional bedrooms surround a landing that overlooks the first level. The fourth bedroom has a carpeted cubby that could be used as a play or flex area. The oversize garage has 3-stalls, is oversized and includes an EV charging station and shelving. The home is a few blocks from Sherwood Middle and High Schools, Middleton Elementary and downtown Sherwood’s shops and restaurants are under a mile and a half away.
Contact an agent
Home facts
- Year built:2001
- Listing Id #:685627374
- Added:78 day(s) ago
- Updated:August 15, 2025 at 03:23 PM
Rooms and interior
- Bedrooms:4
- Total bathrooms:3
- Full bathrooms:2
- Half bathrooms:1
- Living area:2,973 sq. ft.
Heating and cooling
- Cooling:Central Air
- Heating:Forced Air
Structure and exterior
- Roof:Composition
- Year built:2001
- Building area:2,973 sq. ft.
- Lot area:0.14 Acres
Schools
- High school:Sherwood
- Middle school:Sherwood
- Elementary school:Middleton
Utilities
- Water:Public Water
- Sewer:Public Sewer
Finances and disclosures
- Price:$729,000
- Price per sq. ft.:$245.21
- Tax amount:$7,948 (2024)
New listings near 22767 SW Saunders Dr
- New
 $949,000Active3 beds 3 baths2,337 sq. ft.
$949,000Active3 beds 3 baths2,337 sq. ft.22425 SW Mountain Creek Rd, Sherwood, OR 97140
MLS# 127488134Listed by: JOHN L. SCOTT - New
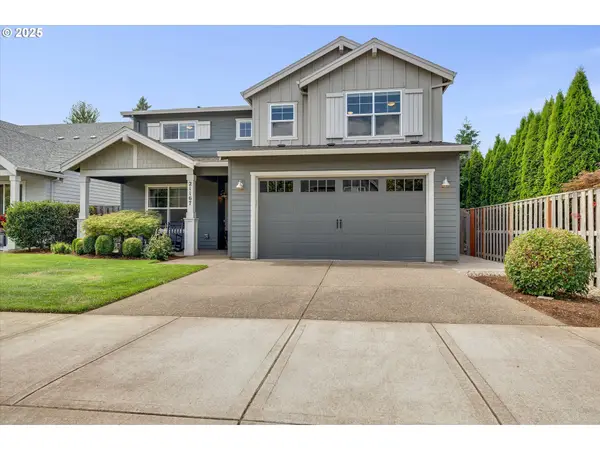 $849,000Active5 beds 3 baths2,872 sq. ft.
$849,000Active5 beds 3 baths2,872 sq. ft.21167 SW Copper Ter, Sherwood, OR 97140
MLS# 539570496Listed by: WINDERMERE REALTY TRUST - New
 $579,000Active3 beds 3 baths1,722 sq. ft.
$579,000Active3 beds 3 baths1,722 sq. ft.22754 SW Martin Ct, Sherwood, OR 97140
MLS# 832622Listed by: REALTY ONE GROUP WILLAMETTE VALLEY - Open Sun, 1 to 3pmNew
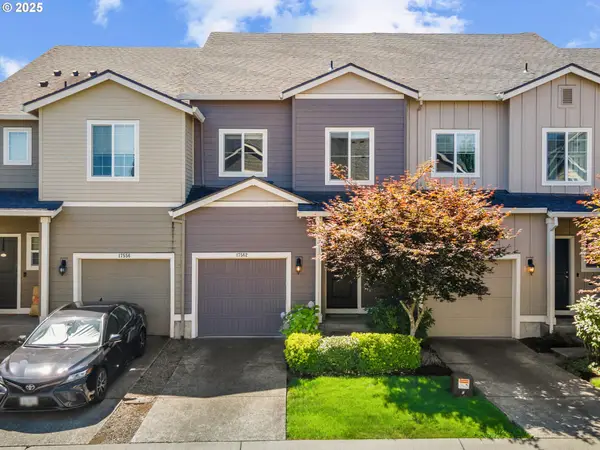 $435,000Active3 beds 3 baths1,529 sq. ft.
$435,000Active3 beds 3 baths1,529 sq. ft.17562 SW Devonshire Way, Sherwood, OR 97140
MLS# 125457051Listed by: BERKSHIRE HATHAWAY HOMESERVICES NW REAL ESTATE - Open Sat, 10am to 2pmNew
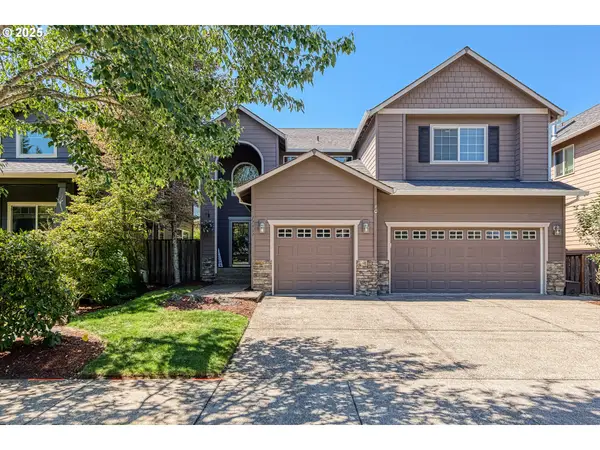 $725,000Active5 beds 3 baths2,577 sq. ft.
$725,000Active5 beds 3 baths2,577 sq. ft.17361 SW Inkster Dr, Sherwood, OR 97140
MLS# 135620258Listed by: KELLER WILLIAMS REALTY PORTLAND PREMIERE - New
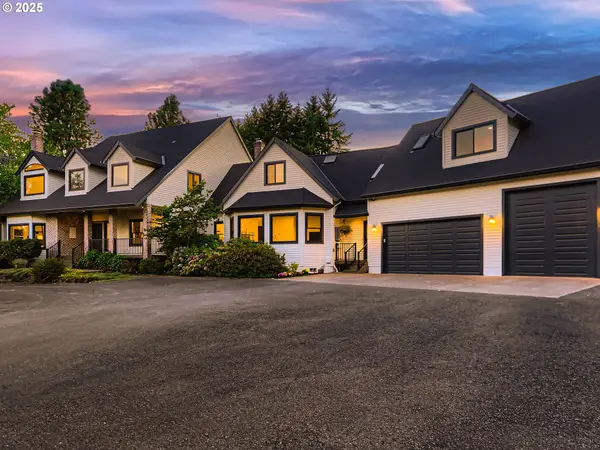 $1,850,000Active6 beds 5 baths5,253 sq. ft.
$1,850,000Active6 beds 5 baths5,253 sq. ft.16293 SW Bell Rd, Sherwood, OR 97140
MLS# 168133038Listed by: PREMIERE PROPERTY GROUP, LLC - Open Sat, 1 to 4pmNew
 $584,900Active3 beds 3 baths1,607 sq. ft.
$584,900Active3 beds 3 baths1,607 sq. ft.17120 SW Houston Ct, Sherwood, OR 97140
MLS# 263166675Listed by: PREMIERE PROPERTY GROUP, LLC - New
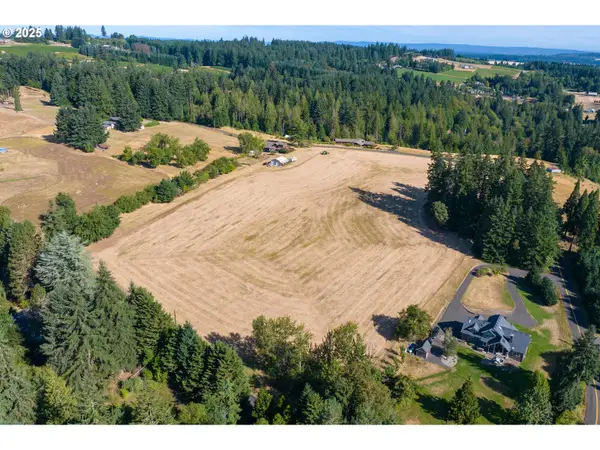 $795,000Active5.94 Acres
$795,000Active5.94 Acres0 SW Kruger Rd, Sherwood, OR 97140
MLS# 215774303Listed by: PREMIERE PROPERTY GROUP, LLC  $580,000Pending4 beds 3 baths1,991 sq. ft.
$580,000Pending4 beds 3 baths1,991 sq. ft.13575 SW Calabash Ter, Sherwood, OR 97140
MLS# 476022714Listed by: WINDERMERE HERITAGE- New
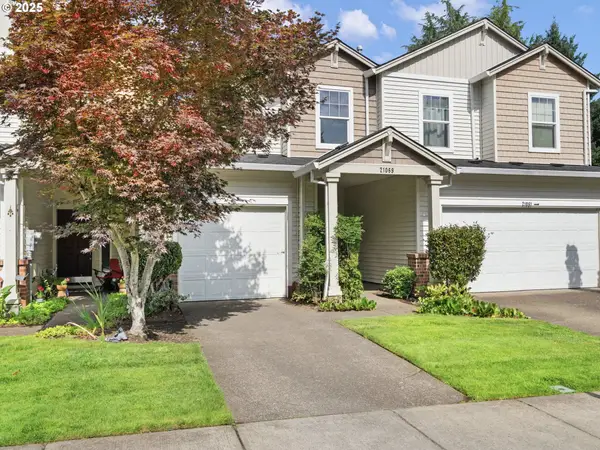 $379,000Active3 beds 3 baths1,388 sq. ft.
$379,000Active3 beds 3 baths1,388 sq. ft.21069 SW Madeira Ter, Sherwood, OR 97140
MLS# 286411961Listed by: KELLER WILLIAMS REALTY PROFESSIONALS

