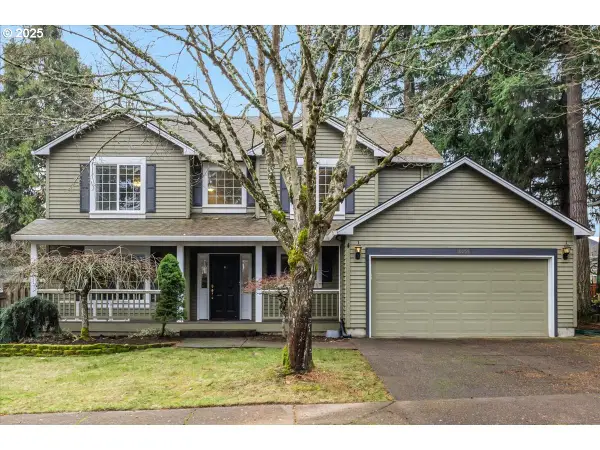23680 SW Robson Ter, Sherwood, OR 97140
Local realty services provided by:ERA Freeman & Associates, Realtors
Listed by: lydia mcevoy
Office: lnj homes llc.
MLS#:121682788
Source:PORTLAND
Price summary
- Price:$1,265,000
- Price per sq. ft.:$241.18
About this home
PRICE IMPROVED! Nestled at the back of the well established and highly desirable Sherwood View estates sits this beauty!l Deceptively spacious, this 5-bedroom home built by local home builder JC Reeves, offers sweeping Mount Hood views, a main-level primary suite, luxury kitchen appliances, a remodeled basement, water features and a low maintenance yard with backyard putting greens. The generous, versatile layout is perfect for multi-generational living or simply entertaining and everyday comfort. Located just minutes from the 2023 Street of Dreams and the heart of Oregon wine country, this 5-bed, 4.5-bath residence features three full bedroom suites, including a primary on the main. A dedicated home office, formal living room, formal dining room, and open-concept living area flow into the well appointed kitchen and living area with cosy breakfast nook. The fully remodeled basement offers two bedroom suites, a spacious bonus room, custom built-ins, and a flex room for a gym, studio, or hobbies. An oversized 3-car garage with generator hookup provides abundant storage, plus a separate exterior storage room for tools or seasonal gear. Outside, enjoy a private terraced oasis with low-maintenance landscaping, water features, and manicured putting greens. Relax under the gazebo, host summer barbecues, or take in panoramic views of Mount Hood, with partial vistas of Mount Adams and Mount St. Helens. The views from this home are spectacular with each day creating a new piece of art for you to enjoy from the thoughtfully placed picture windows. Near top-rated schools, award-winning vineyards, and connected by sidewalks to downtown Sherwood, Snyder Park, Murdock Park, trails, and green spaces. Pride of ownership shows throughout Sherwood View Estates — with no HOA. 12 month Home Warranty included.
Contact an agent
Home facts
- Year built:1999
- Listing ID #:121682788
- Added:189 day(s) ago
- Updated:December 25, 2025 at 07:21 PM
Rooms and interior
- Bedrooms:5
- Total bathrooms:5
- Full bathrooms:4
- Half bathrooms:1
- Living area:5,245 sq. ft.
Heating and cooling
- Cooling:Central Air
- Heating:Forced Air
Structure and exterior
- Roof:Tile
- Year built:1999
- Building area:5,245 sq. ft.
- Lot area:0.27 Acres
Schools
- High school:Sherwood
- Middle school:Sherwood
- Elementary school:Hawks View
Utilities
- Water:Public Water
- Sewer:Public Sewer
Finances and disclosures
- Price:$1,265,000
- Price per sq. ft.:$241.18
- Tax amount:$15,334 (2024)
New listings near 23680 SW Robson Ter
 $729,990Pending3 beds 3 baths2,851 sq. ft.
$729,990Pending3 beds 3 baths2,851 sq. ft.17190 SW Atfalati Ln, Sherwood, OR 97140
MLS# 291852735Listed by: COLDWELL BANKER BAIN- Open Fri, 11am to 4pmNew
 $729,990Active4 beds 3 baths2,851 sq. ft.
$729,990Active4 beds 3 baths2,851 sq. ft.17145 SW Kalapuya Ln, Sherwood, OR 97140
MLS# 169858687Listed by: COLDWELL BANKER BAIN - New
 $524,900Active3 beds 2 baths1,040 sq. ft.
$524,900Active3 beds 2 baths1,040 sq. ft.14638 SW May Ct, Sherwood, OR 97140
MLS# 414553150Listed by: KELLER WILLIAMS REALTY PORTLAND PREMIERE - Open Sun, 10am to 4:30pm
 $684,960Active4 beds 4 baths1,857 sq. ft.
$684,960Active4 beds 4 baths1,857 sq. ft.17318 SW Atfalati Ln Sw, Sherwood, OR 97140
MLS# 648252142Listed by: HOLT HOMES REALTY, LLC  $429,900Active3 beds 3 baths1,558 sq. ft.
$429,900Active3 beds 3 baths1,558 sq. ft.21658 SW Berkshire Ter, Sherwood, OR 97140
MLS# 484255975Listed by: PREMIERE PROPERTY GROUP, LLC $539,000Pending3 beds 2 baths1,547 sq. ft.
$539,000Pending3 beds 2 baths1,547 sq. ft.20672 SW Santa Fe Ter, Sherwood, OR 97140
MLS# 598094615Listed by: WINDERMERE REALTY TRUST $750,000Active3 beds 3 baths2,569 sq. ft.
$750,000Active3 beds 3 baths2,569 sq. ft.16955 SW Richen Park Cir, Sherwood, OR 97140
MLS# 394880858Listed by: KELLER WILLIAMS REALTY PORTLAND PREMIERE $665,000Active4 beds 3 baths2,130 sq. ft.
$665,000Active4 beds 3 baths2,130 sq. ft.18058 SW Fitch Dr, Sherwood, OR 97140
MLS# 626757082Listed by: BERKSHIRE HATHAWAY HOMESERVICES NW REAL ESTATE $475,000Pending3 beds 2 baths1,363 sq. ft.
$475,000Pending3 beds 2 baths1,363 sq. ft.15678 SW Thrasher Way, Sherwood, OR 97140
MLS# 369850533Listed by: MATIN REAL ESTATE $1,550,000Active5 beds 4 baths3,503 sq. ft.
$1,550,000Active5 beds 4 baths3,503 sq. ft.23023 SW Curry Ridge Dr, Sherwood, OR 97140
MLS# 760514279Listed by: NEXTHOME NEXT CHAPTER
