30525 NE Canter Ln, Sherwood, OR 97140
Local realty services provided by:Knipe Realty ERA Powered
Listed by: jason gardner
Office: premiere property group, llc.
MLS#:762893847
Source:PORTLAND
Price summary
- Price:$1,675,000
- Price per sq. ft.:$346.15
- Monthly HOA dues:$37.5
About this home
A rare opportunity for multigenerational living with flexibility for up to three private quarters, each with its own kitchen area, bedroom, full bath, and living space, including ADA-friendly features. Coming in at around 5,000 sf of living space, this original-owner estate sits on 1.5 acres atop one of Sherwood’s most scenic hilltop settings, showcasing sweeping valley, vineyard, and mountain views. The one-level layout with daylight basement offers spacious common areas and timeless architecture, with open spaces, tall ceilings, pillars, custom millwork, arched picture windows, and built-ins throughout. You’ll also appreciate the generous patios and outdoor living areas that surround the home, along with mature landscaping, a private oversized driveway, extra parking, a 6-car tandem garage with mower-access door and built-in storage, along with recently replaced furnaces and A/C, making this property both practical and unique in so many ways. A legacy home built for connection, comfort, and long-term lifestyle flexibility in sought-after Chehalem View Estates, close to everything Sherwood and the Yamhill Valley have to offer.
Contact an agent
Home facts
- Year built:1999
- Listing ID #:762893847
- Added:195 day(s) ago
- Updated:February 10, 2026 at 12:19 PM
Rooms and interior
- Bedrooms:4
- Total bathrooms:5
- Full bathrooms:4
- Half bathrooms:1
- Living area:4,839 sq. ft.
Heating and cooling
- Cooling:Central Air
- Heating:Forced Air, Heat Pump, Passive Solar
Structure and exterior
- Roof:Tile
- Year built:1999
- Building area:4,839 sq. ft.
- Lot area:1.5 Acres
Schools
- High school:Newberg
- Middle school:Mountain View
- Elementary school:Mabel Rush
Utilities
- Water:Private, Well
- Sewer:Septic Tank, Standard Septic
Finances and disclosures
- Price:$1,675,000
- Price per sq. ft.:$346.15
- Tax amount:$12,724 (2025)
New listings near 30525 NE Canter Ln
- Open Sat, 12 to 2pm
 $579,990Active4 beds 3 baths1,782 sq. ft.
$579,990Active4 beds 3 baths1,782 sq. ft.16882 SW Cairn Ln, KingCity, OR 97140
MLS# 404078428Listed by: TNHC OREGON REALTY LLC - Open Sat, 12 to 2pm
 $574,990Active3 beds 3 baths1,466 sq. ft.
$574,990Active3 beds 3 baths1,466 sq. ft.16894 SW Cairn Ln, KingCity, OR 97140
MLS# 485163512Listed by: TNHC OREGON REALTY LLC 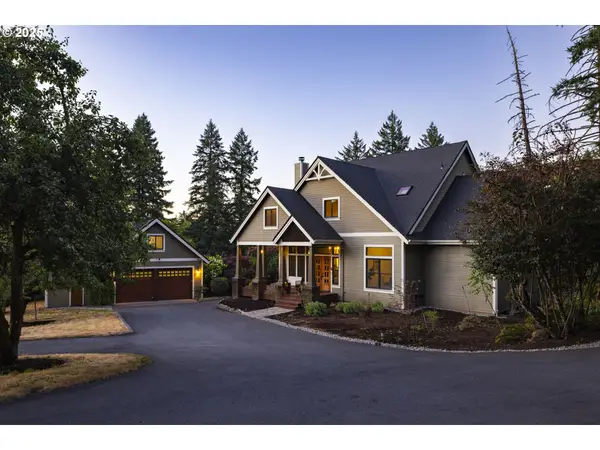 $1,895,000Pending7 beds 5 baths6,992 sq. ft.
$1,895,000Pending7 beds 5 baths6,992 sq. ft.26489 SW Rein Rd, Sherwood, OR 97140
MLS# 578771764Listed by: KELLER WILLIAMS REALTY PROFESSIONALS- Open Sat, 1 to 3pmNew
 $395,000Active2 beds 1 baths733 sq. ft.
$395,000Active2 beds 1 baths733 sq. ft.22986 SW Main St, Sherwood, OR 97140
MLS# 702458731Listed by: BERKSHIRE HATHAWAY HOMESERVICES NW REAL ESTATE - Open Sat, 12 to 2pm
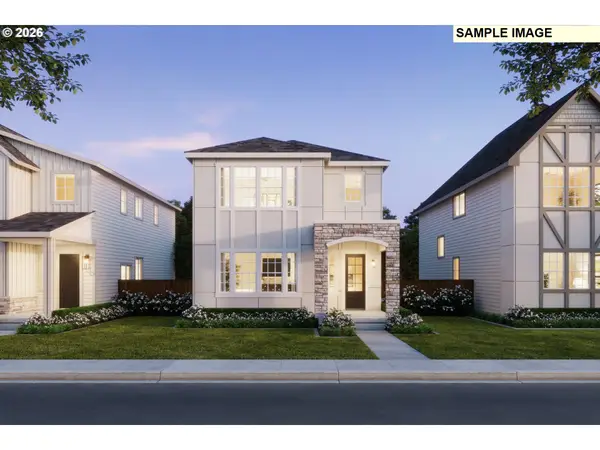 $609,990Active4 beds 3 baths1,958 sq. ft.
$609,990Active4 beds 3 baths1,958 sq. ft.16878 SW Cairn Ln, KingCity, OR 97140
MLS# 524855947Listed by: TNHC OREGON REALTY LLC 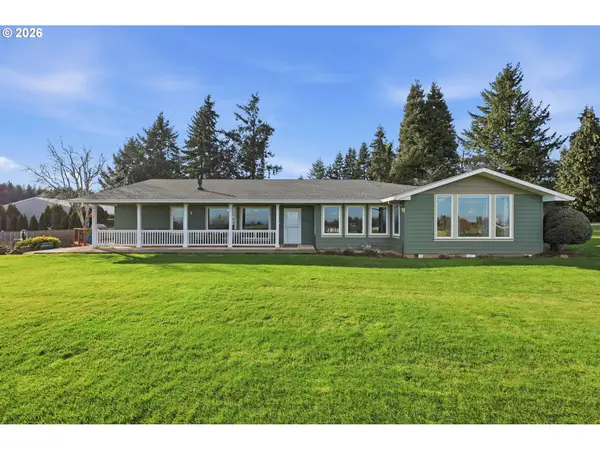 $1,275,000Pending3 beds 3 baths2,509 sq. ft.
$1,275,000Pending3 beds 3 baths2,509 sq. ft.27345 SW 145th Ave, Sherwood, OR 97140
MLS# 169600838Listed by: METRO WEST REALTY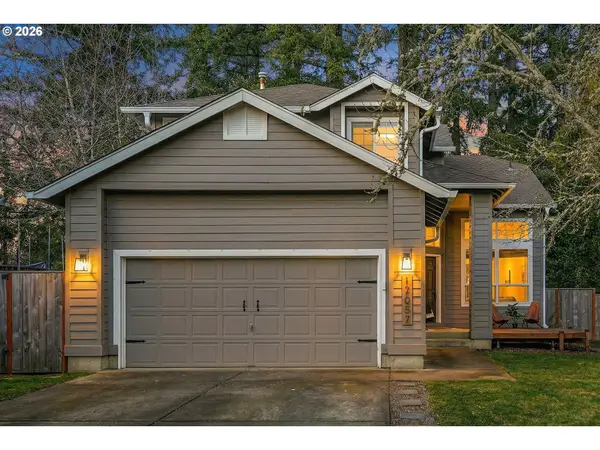 $575,000Pending4 beds 3 baths1,819 sq. ft.
$575,000Pending4 beds 3 baths1,819 sq. ft.17057 SW Cobble Ct, Sherwood, OR 97140
MLS# 229097009Listed by: HUSTLE & HEART HOMES- Open Sat, 11am to 1pmNew
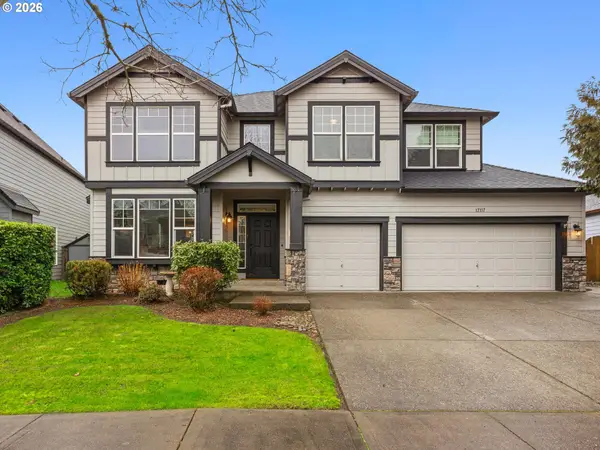 $785,000Active5 beds 3 baths2,879 sq. ft.
$785,000Active5 beds 3 baths2,879 sq. ft.17117 SW Green Heron Dr, Sherwood, OR 97140
MLS# 492079739Listed by: BERKSHIRE HATHAWAY HOMESERVICES NW REAL ESTATE - New
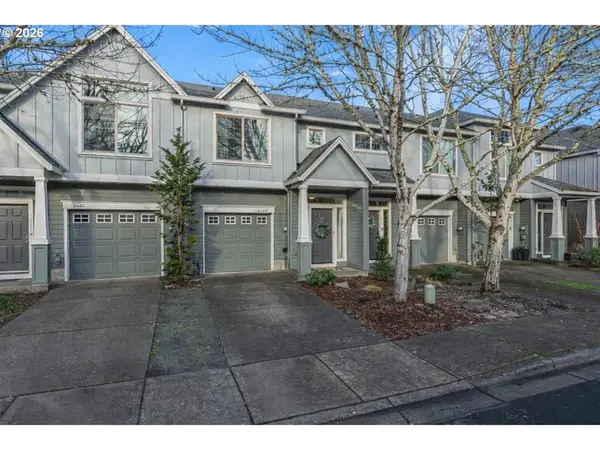 $379,000Active3 beds 3 baths1,456 sq. ft.
$379,000Active3 beds 3 baths1,456 sq. ft.16189 SW Holland Ln, Sherwood, OR 97140
MLS# 323783992Listed by: THE 503 REAL ESTATE CO. 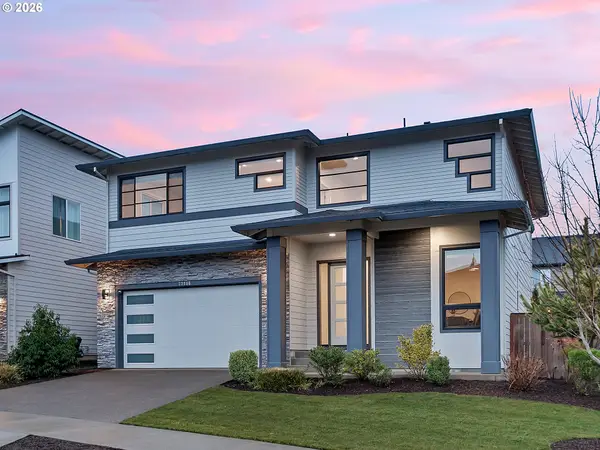 $749,900Pending4 beds 3 baths2,586 sq. ft.
$749,900Pending4 beds 3 baths2,586 sq. ft.23886 SW Heron Lakes Dr, Sherwood, OR 97140
MLS# 653074855Listed by: PREMIERE PROPERTY GROUP, LLC

