1080 Sage St, Silverton, OR 97381
Local realty services provided by:Knipe Realty ERA Powered
Listed by:annamarie davaultCELL: 503-310-7465
Office:re/max equity group
MLS#:830452
Source:OR_WVMLS
Price summary
- Price:$549,950
- Price per sq. ft.:$294.56
About this home
SUPER DUPER darling & charming 1 level Rancher! Generous lot with back gate for trailer parking. 3-Bed 2-Bath Home in Silverton’s Desirable Neighborhood Nestled in a peaceful and friendly community, this delightful place offers a perfect blend of comfort and convenience. Located in the heart of Historical Silverton, residents enjoy a tranquil setting with easy access to Salem, Molalla, Mt Angel, Scotts Mills, as well as many fun local amenities and attractions. Key Features: Spacious 1 level Living Areas: The open-concept formal living and dining rooms provide ample space for relaxation and entertainment, featuring large windows that flood the space with natural light. Crown molding adorns the formal areas, offering a touch of elegance. Modern Kitchen: The well-appointed kitchen boasts modern stainless appliances, plenty of cabinet space, a sizable pantry, and a breakfast bar, making meal preparation a breeze. Great Room: Feel the warmth from the pellet stove as it flows around the home, creating a cozy atmosphere partners well with new heat pump. Comfortable Bedrooms: The three generously sized bedrooms offer cozy retreats, with the master suite featuring an en-suite bathroom for added privacy. Fresh Interior & Exterior Updates: The home boasts new paint inside and out, complemented by a stylish stacked stone façade, enhancing its curb appeal.Modern Garage Enhancements: The insulated double garage door provides improved energy efficiency and a polished look.Updated Flooring: New carpet and flooring throughout the home offer a fresh and inviting atmosphere. Ample Parking & Storage: Trailer and toy parking are available on both sides of the property, along with a covered boat shed and additional storage space. Outdoor Space: Step outside to a fully fenced private backyard with oversized concrete patio and Pergola perfect for gardening, outdoor dining, sprinkler sys, or simply unwinding after while smelling roses. Walk distance to DT Silverton, Parks and schools.
Contact an agent
Home facts
- Year built:2008
- Listing ID #:830452
- Added:104 day(s) ago
- Updated:October 02, 2025 at 02:43 PM
Rooms and interior
- Bedrooms:3
- Total bathrooms:2
- Full bathrooms:2
- Living area:1,867 sq. ft.
Heating and cooling
- Cooling:Central Ac
- Heating:Electric, Forced Air, Heat Pump
Structure and exterior
- Roof:Composition
- Year built:2008
- Building area:1,867 sq. ft.
- Lot area:0.18 Acres
Schools
- High school:Silverton
- Middle school:Silverton
- Elementary school:Mark Twain
Utilities
- Water:City, Connected
- Sewer:City Sewer
Finances and disclosures
- Price:$549,950
- Price per sq. ft.:$294.56
- Tax amount:$4,780 (2025)
New listings near 1080 Sage St
- New
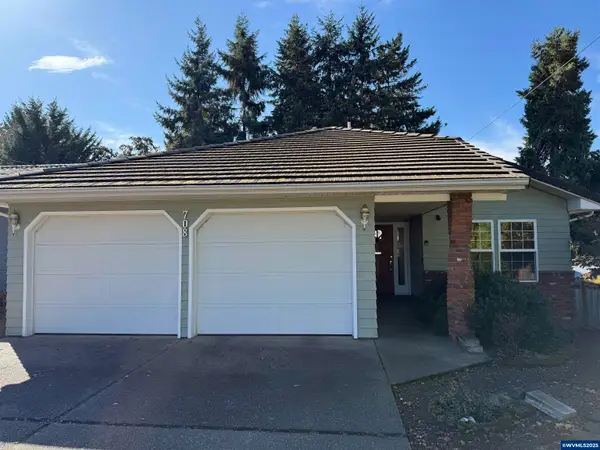 $519,000Active3 beds 3 baths1,536 sq. ft.
$519,000Active3 beds 3 baths1,536 sq. ft.708 Kent St, Silverton, OR 97381
MLS# 834101Listed by: HARCOURTS SILVERTON - New
 $620,000Active4 beds 2 baths1,820 sq. ft.
$620,000Active4 beds 2 baths1,820 sq. ft.819 Riley Dr, Silverton, OR 97381
MLS# 834080Listed by: HARCOURTS ELITE - New
 $820,000Active4 beds 3 baths2,145 sq. ft.
$820,000Active4 beds 3 baths2,145 sq. ft.774 Riley Dr, Silverton, OR 97381
MLS# 834102Listed by: JMG JASON MITCHELL GROUP-LEBANON - Open Sat, 2 to 4pmNew
 $440,000Active3 beds 2 baths1,682 sq. ft.
$440,000Active3 beds 2 baths1,682 sq. ft.239 Rock St, Silverton, OR 97381
MLS# 531534640Listed by: BST REALTY LLC - New
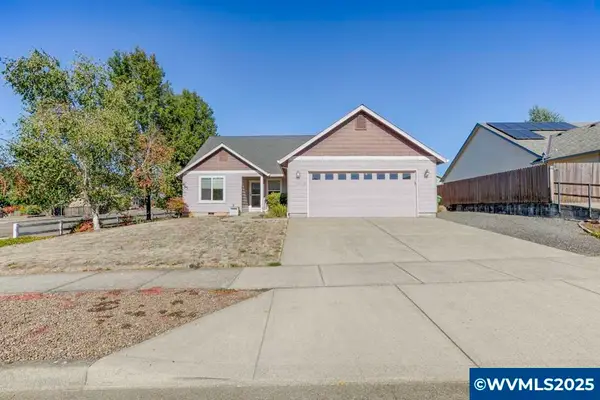 $534,900Active4 beds 2 baths1,520 sq. ft.
$534,900Active4 beds 2 baths1,520 sq. ft.1451 Ryan Dr, Silverton, OR 97381
MLS# 833658Listed by: JOHN L. SCOTT-SALEM - Open Sun, 1 to 3pmNew
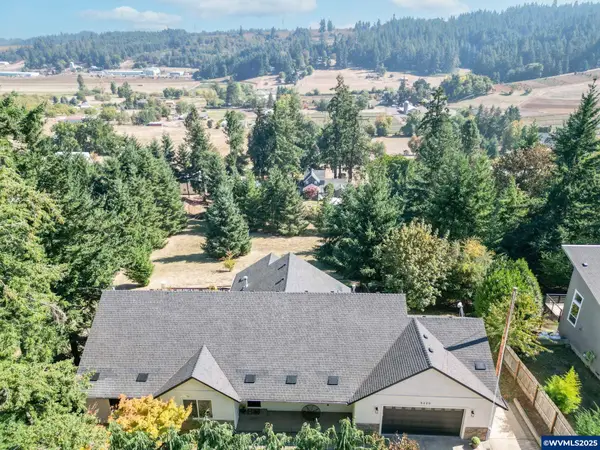 $739,000Active4 beds 2 baths2,030 sq. ft.
$739,000Active4 beds 2 baths2,030 sq. ft.5220 Madrona Heights Dr NE, Silverton, OR 97381
MLS# 833858Listed by: BST REALTY, LLC - New
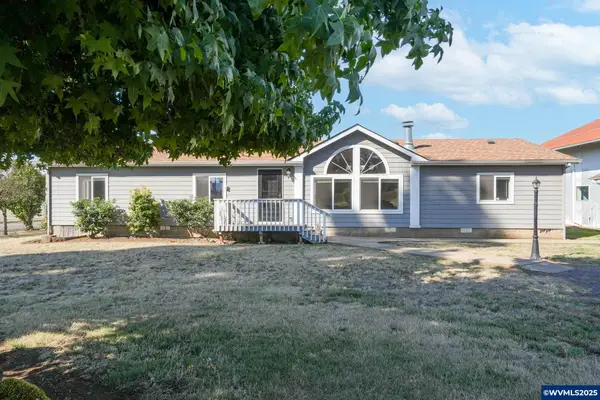 $598,700Active4 beds 2 baths1,848 sq. ft.
$598,700Active4 beds 2 baths1,848 sq. ft.14843 Doerfler Rd SE, Silverton, OR 97381
MLS# 833775Listed by: SILVERTON REALTY, INC. - New
 $839,000Active3 beds 3 baths1,895 sq. ft.
$839,000Active3 beds 3 baths1,895 sq. ft.500 Yapa Dr, Silverton, OR 97381
MLS# 734092735Listed by: BELLA CASA REAL ESTATE GROUP - New
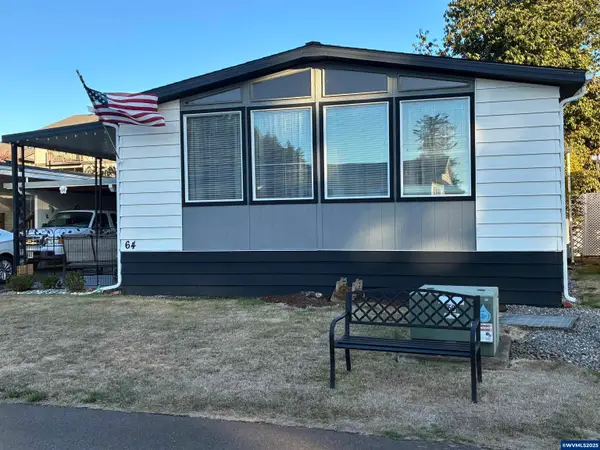 $164,900Active2 beds 2 baths1,440 sq. ft.
$164,900Active2 beds 2 baths1,440 sq. ft.1307 S Water (#64) St, Silverton, OR 97381
MLS# 833914Listed by: BERKSHIRE HATHAWAY HOMESERVICES R E PROF - Open Sat, 12 to 2pmNew
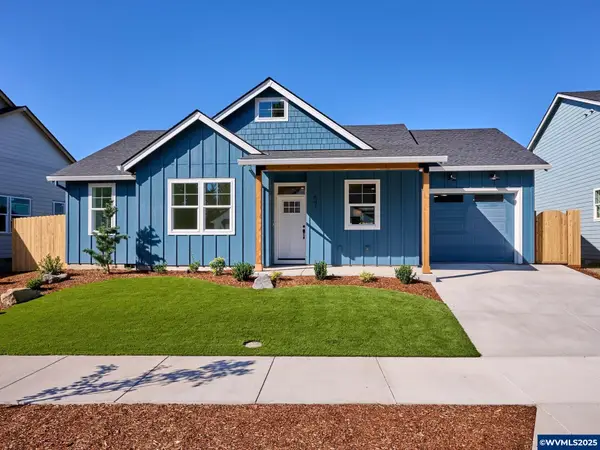 $459,900Active2 beds 2 baths1,152 sq. ft.
$459,900Active2 beds 2 baths1,152 sq. ft.645 Parker Lp, Silverton, OR 97381
MLS# 833880Listed by: BST REALTY, LLC
