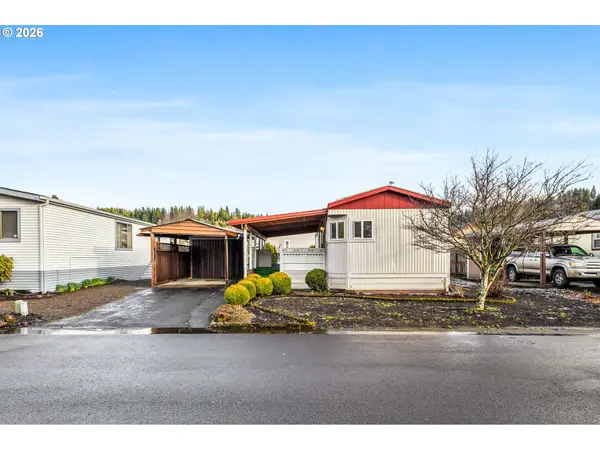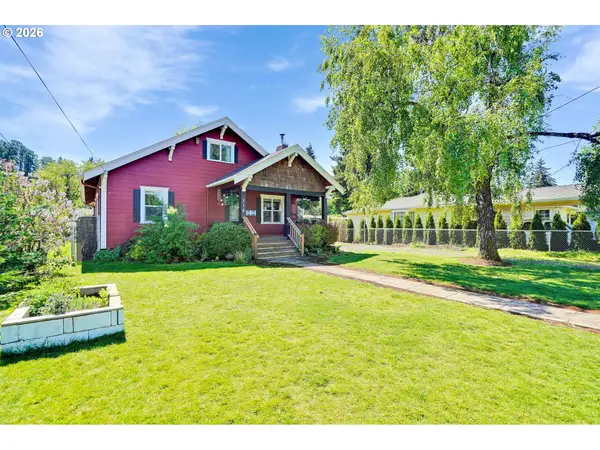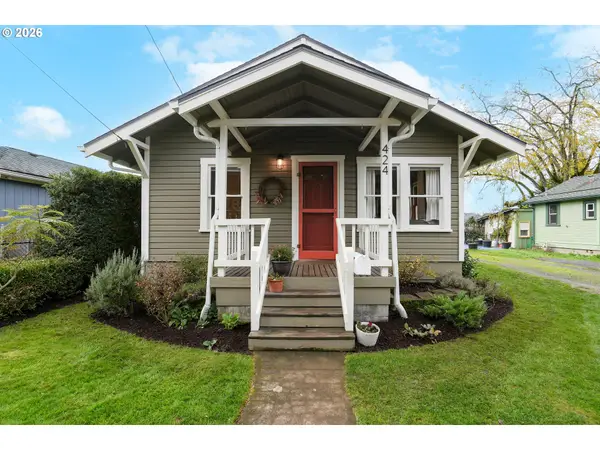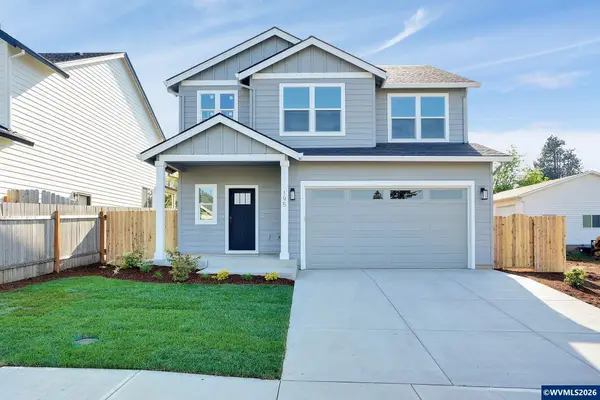17576 Abiqua Rd NE, Silverton, OR 97381
Local realty services provided by:Knipe Realty ERA Powered
Listed by: donna paradis503-851-0998
Office: harcourts silverton
MLS#:832444
Source:OR_WVMLS
17576 Abiqua Rd NE,Silverton, OR 97381
$749,000
- 3 Beds
- 4 Baths
- 1,920 sq. ft.
- Single family
- Pending
Price summary
- Price:$749,000
- Price per sq. ft.:$390.1
About this home
Don’t miss this rare opportunity to own a well-built home with direct creek access with the home being perfectly positioned along the Abiqua Creek Bank. This 1,920 sq ft, 3 bed / 4 bath residence is solidly constructed and appointed with granite countertops, hardwood floors, and a cozy wood stove—one of three efficient heat sources. Large windows flood the home with natural light and frame breathtaking views of the creek. Step outside to your private stairway leading to a peaceful, park-like setting.,
Contact an agent
Home facts
- Year built:1995
- Listing ID #:832444
- Added:399 day(s) ago
- Updated:February 20, 2026 at 08:48 AM
Rooms and interior
- Bedrooms:3
- Total bathrooms:4
- Full bathrooms:3
- Half bathrooms:1
- Living area:1,920 sq. ft.
Heating and cooling
- Cooling:Window Unit (Ac)
- Heating:Electric, Propane
Structure and exterior
- Roof:Composition
- Year built:1995
- Building area:1,920 sq. ft.
- Lot area:1.04 Acres
Schools
- High school:Silverton
- Middle school:Scotts Mills
- Elementary school:Scotts Mills
Utilities
- Water:Well
- Sewer:Septic
Finances and disclosures
- Price:$749,000
- Price per sq. ft.:$390.1
- Tax amount:$4,857 (2024-2025)
New listings near 17576 Abiqua Rd NE
- Open Sat, 12 to 2pmNew
 $489,900Active3 beds 3 baths1,558 sq. ft.
$489,900Active3 beds 3 baths1,558 sq. ft.872 Laurel Pl, Silverton, OR 97381
MLS# 583000942Listed by: WINDERMERE REALTY TRUST  $450,000Pending3 beds 2 baths1,334 sq. ft.
$450,000Pending3 beds 2 baths1,334 sq. ft.302 Jersey St, Silverton, OR 97381
MLS# 837691Listed by: SIMPLIHOM- New
 $55,000Active2 beds 1 baths840 sq. ft.
$55,000Active2 beds 1 baths840 sq. ft.1307 S Water St, Silverton, OR 97381
MLS# 679922137Listed by: COHO REALTY  $649,000Active4 beds 4 baths2,919 sq. ft.
$649,000Active4 beds 4 baths2,919 sq. ft.812 Hawk, Silverton, OR 97381
MLS# 26-72Listed by: EXP REALTY LLC $429,000Pending4 beds 2 baths2,064 sq. ft.
$429,000Pending4 beds 2 baths2,064 sq. ft.318 Koons St, Silverton, OR 97381
MLS# 572426966Listed by: HARCOURTS SILVERTON $164,900Active2 beds 2 baths1,323 sq. ft.
$164,900Active2 beds 2 baths1,323 sq. ft.1307 S Water (#25) St, Silverton, OR 97381
MLS# 836999Listed by: BERKSHIRE HATHAWAY HOMESERVICES R E PROF $419,700Active2 beds 1 baths842 sq. ft.
$419,700Active2 beds 1 baths842 sq. ft.424 S 3rd St, Silverton, OR 97381
MLS# 257075585Listed by: SILVERTON REALTY, INC. $519,400Active3 beds 3 baths1,861 sq. ft.
$519,400Active3 beds 3 baths1,861 sq. ft.1503 N 2nd St, Silverton, OR 97381
MLS# 837360Listed by: BST REALTY, LLC $548,500Active3 beds 3 baths1,865 sq. ft.
$548,500Active3 beds 3 baths1,865 sq. ft.195 Iowa St, Silverton, OR 97381
MLS# 837354Listed by: BST REALTY, LLC $625,000Active3 beds 2 baths1,765 sq. ft.
$625,000Active3 beds 2 baths1,765 sq. ft.1508 Crestview Dr, Silverton, OR 97381
MLS# 721345015Listed by: BELLA CASA REAL ESTATE GROUP

