1004 S 46th St, Springfield, OR 97478
Local realty services provided by:ERA Freeman & Associates, Realtors
1004 S 46th St,Springfield, OR 97478
$559,900
- 4 Beds
- 2 Baths
- 1,800 sq. ft.
- Single family
- Pending
Listed by: amanda hanson
Office: assist 2 sell-buyers & sellers
MLS#:111829893
Source:PORTLAND
Price summary
- Price:$559,900
- Price per sq. ft.:$311.06
About this home
TRUE 4-BEDROOM Home — Move-In Ready for the Holidays!This spacious and well-maintained 4-bedroom home built by Bruce Weichert Custom Homes is now vacant and ready for immediate occupancy, offering the perfect opportunity for buyers needing extra space for family, guests, a home office, or hobbies.Enjoy brand-new carpet installed in November 2025, complemented by the home’s original real wood floors and tile that highlight the craftsmanship of this 2021-built home. The bright, open-concept layout features a generous living room with warm wood flooring and a cozy dining area that flows easily into the kitchen. The kitchen includes stainless steel appliances, a gas range, and the stainless refrigerator, gas dryer, and washer—all included for a truly move-in-ready experience.The primary suite features a private full bath and a walk-in closet. Outside, the backyard has been refreshed with new grass and an extended privacy fence, creating a versatile and comfortable outdoor space perfect for entertaining, gardening, or simply relaxing.Additional features include a solid concrete-perimeter foundation, a clean and accessible crawl space, and an ideal layout for both comfort and long-term functionality. Conveniently located near Willamalane parks, Clearwater Park along the McKenzie River, schools, shopping, and freeway access, this home provides peaceful neighborhood living with quick access to city amenities. Vacant and easy to show!
Contact an agent
Home facts
- Year built:2021
- Listing ID #:111829893
- Added:105 day(s) ago
- Updated:February 10, 2026 at 08:36 AM
Rooms and interior
- Bedrooms:4
- Total bathrooms:2
- Full bathrooms:2
- Living area:1,800 sq. ft.
Heating and cooling
- Cooling:Heat Pump
- Heating:Forced Air, Heat Pump
Structure and exterior
- Roof:Composition
- Year built:2021
- Building area:1,800 sq. ft.
- Lot area:0.16 Acres
Schools
- High school:Thurston
- Middle school:Agnes Stewart
- Elementary school:Mt Vernon
Utilities
- Water:Public Water
- Sewer:Public Sewer
Finances and disclosures
- Price:$559,900
- Price per sq. ft.:$311.06
- Tax amount:$5,202 (2025)
New listings near 1004 S 46th St
- New
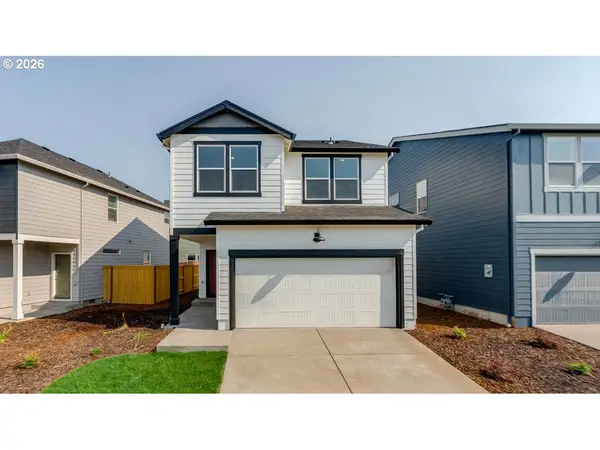 $436,995Active3 beds 3 baths1,680 sq. ft.
$436,995Active3 beds 3 baths1,680 sq. ft.2915 U St, Springfield, OR 97477
MLS# 676312824Listed by: D. R. HORTON, INC PORTLAND - New
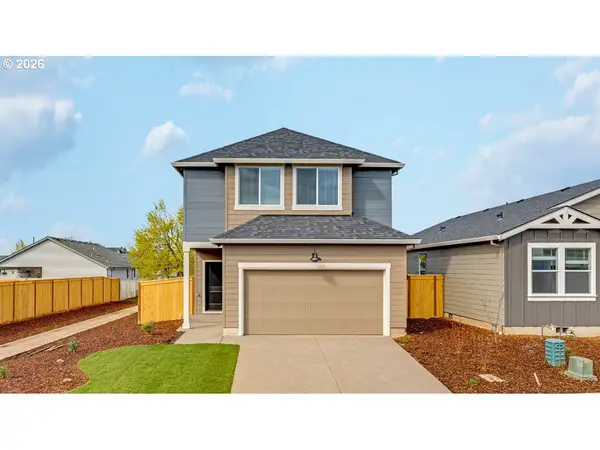 $446,995Active4 beds 3 baths1,768 sq. ft.
$446,995Active4 beds 3 baths1,768 sq. ft.2945 U St, Springfield, OR 97477
MLS# 769533501Listed by: D. R. HORTON, INC PORTLAND - New
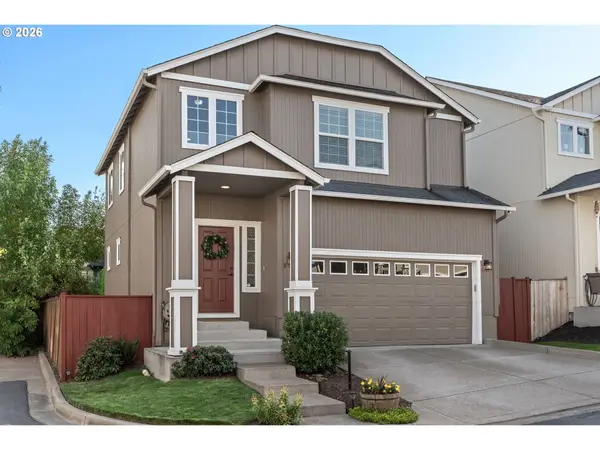 $385,000Active3 beds 3 baths1,533 sq. ft.
$385,000Active3 beds 3 baths1,533 sq. ft.5761 Mt Vernon Rd, Springfield, OR 97478
MLS# 369876423Listed by: DC REAL ESTATE INC - Open Fri, 4 to 6pmNew
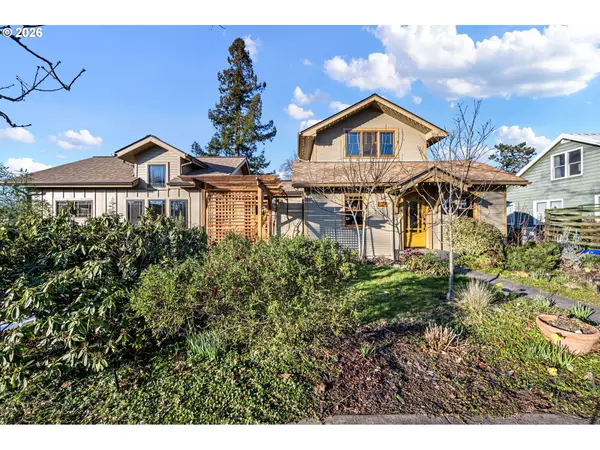 $650,000Active3 beds 4 baths1,904 sq. ft.
$650,000Active3 beds 4 baths1,904 sq. ft.916 G St, Springfield, OR 97477
MLS# 610263429Listed by: BLUE POOL REALTY - New
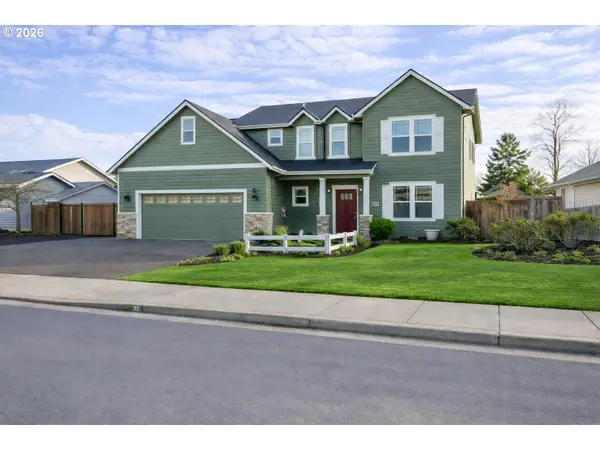 $825,000Active5 beds 4 baths2,965 sq. ft.
$825,000Active5 beds 4 baths2,965 sq. ft.817 River Knoll Way, Springfield, OR 97477
MLS# 179764150Listed by: HYBRID REAL ESTATE - New
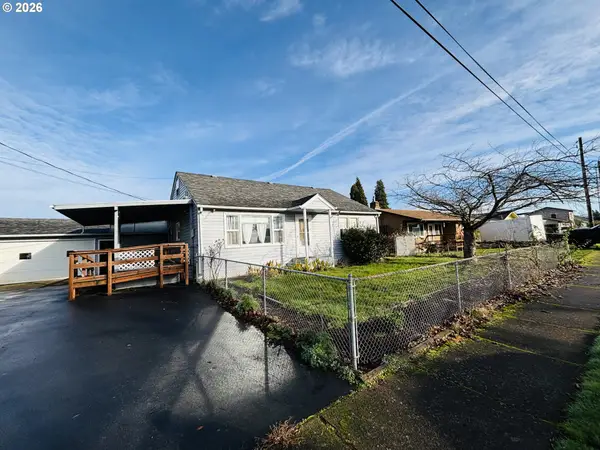 $329,888Active4 beds 1 baths1,517 sq. ft.
$329,888Active4 beds 1 baths1,517 sq. ft.3800 E St, Springfield, OR 97478
MLS# 309810218Listed by: MAPA REALTY NW LLC 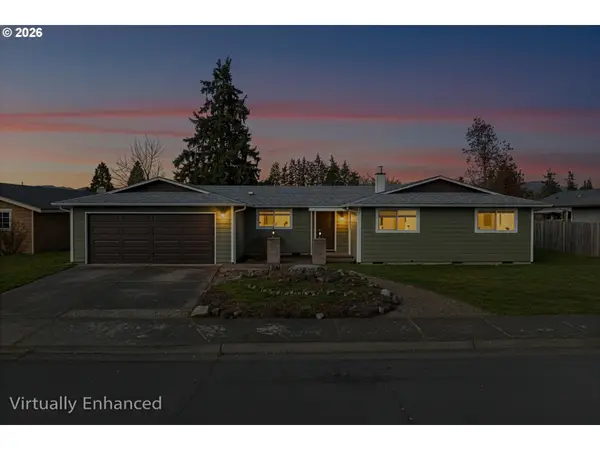 $399,900Pending4 beds 1 baths1,168 sq. ft.
$399,900Pending4 beds 1 baths1,168 sq. ft.520 S 51st Pl, Springfield, OR 97478
MLS# 452688693Listed by: REAL BROKER- Open Sun, 2 to 4pmNew
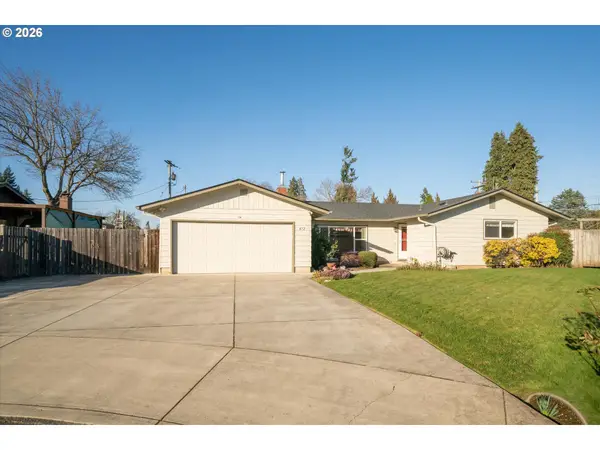 $475,000Active3 beds 2 baths1,532 sq. ft.
$475,000Active3 beds 2 baths1,532 sq. ft.472 Springdale Ave, Springfield, OR 97477
MLS# 338005060Listed by: EXP REALTY LLC - New
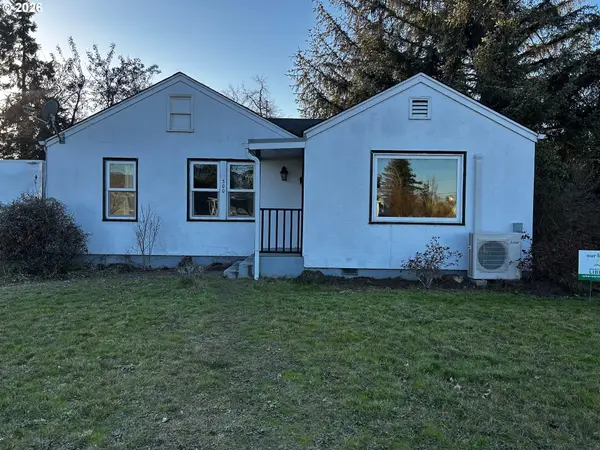 $315,000Active2 beds 1 baths1,012 sq. ft.
$315,000Active2 beds 1 baths1,012 sq. ft.300 21st St, Springfield, OR 97477
MLS# 501725898Listed by: BLUE POOL REALTY - New
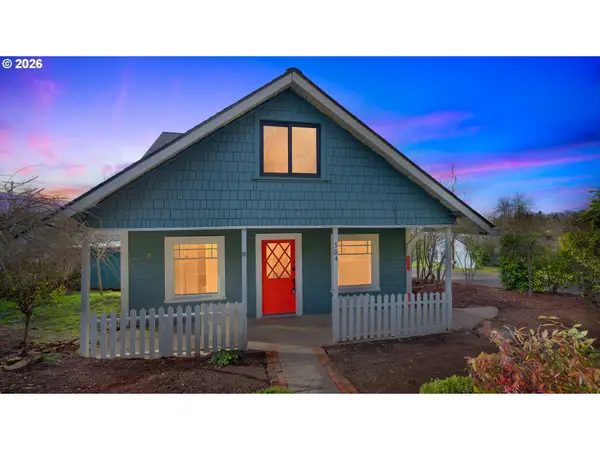 $439,000Active5 beds 2 baths2,052 sq. ft.
$439,000Active5 beds 2 baths2,052 sq. ft.504 S 3rd St, Springfield, OR 97477
MLS# 628384727Listed by: SMITH REALTY GROUP

