1125 58th St #11, Springfield, OR 97478
Local realty services provided by:Knipe Realty ERA Powered

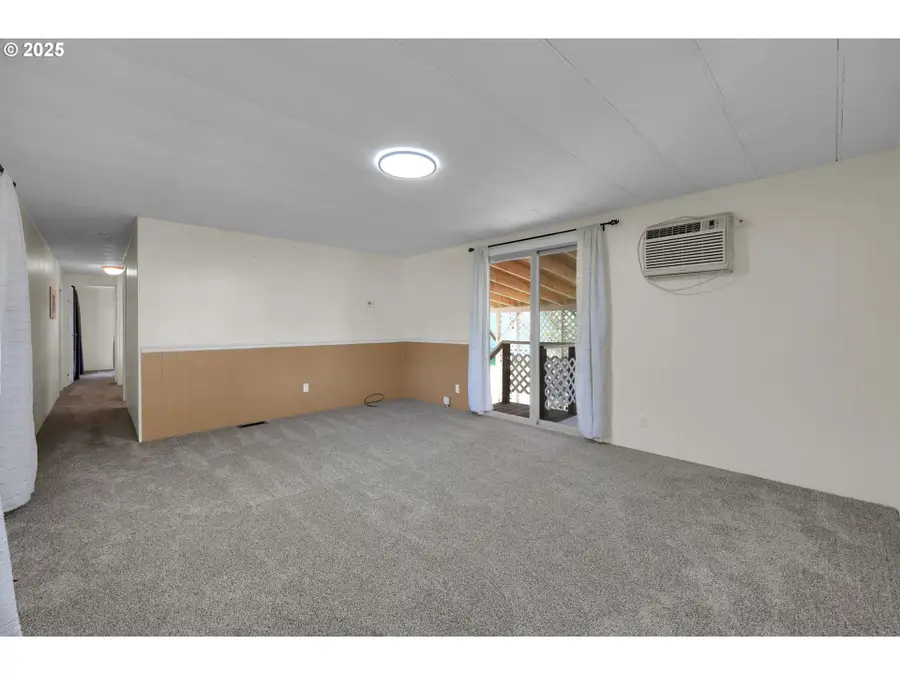
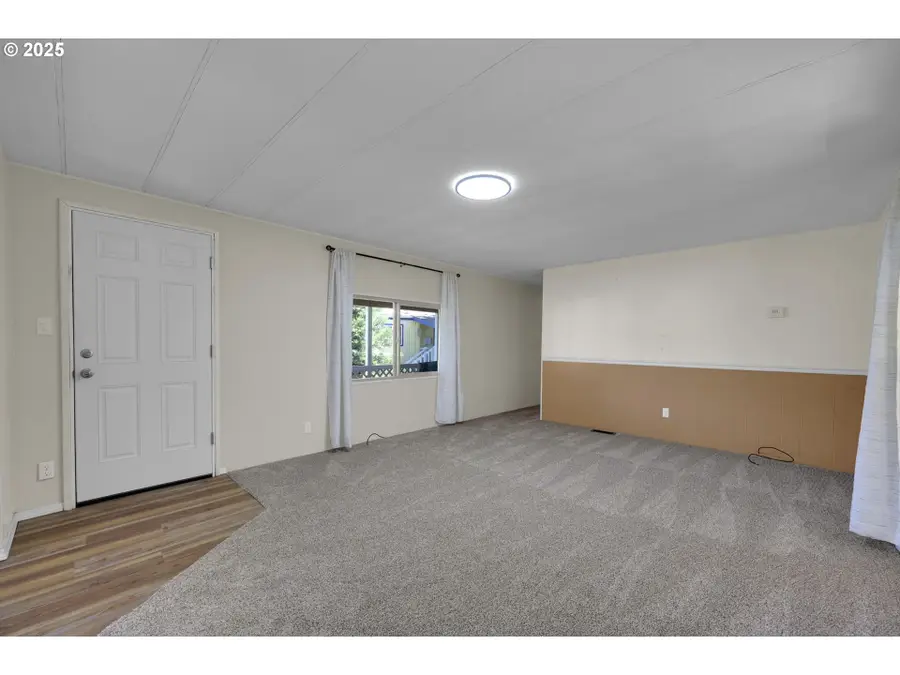
1125 58th St #11,Springfield, OR 97478
$49,900
- 2 Beds
- 1 Baths
- 854 sq. ft.
- Mobile / Manufactured
- Pending
Listed by:stephanie coats
Office:keller williams realty eugene and springfield
MLS#:553653017
Source:PORTLAND
Price summary
- Price:$49,900
- Price per sq. ft.:$58.43
- Monthly HOA dues:$1,015
About this home
JUST LISTED!! Clean and Move In Ready home located in the sought after 55+ Golden Oaks Community! Step inside and you will be greeted with a large living room offering brand new carpet, new light fixture and wall air conditioning unit! The spacious kitchen offers brand new LVP flooring, an abundance of counter space, cabinets and all appliances are included! The many windows make this a light and bright space to enjoy! Down the hall, you will find a well appointed guest room. The hall bathroom doubles as a laundry room and includes a stackable washer and dryer! The Primary Bedroom features backyard views and a large closet! Outside you will find a Large Deck and Spacious Landscaped Backyard~ perfect for Enjoying Summer Evenings! The Tool shed provides lots of extra space for storage. For parking, there is a carport with a new roof + additional spaces nearby for overflow or extra parking. The amenities at Golden Oaks are endless! This 55+ park prides itself on being a quiet and friendly community offering an outdoor pool, gym, clubhouse, library, billiards area and many activities for the residents each month! This is a great place to call home!
Contact an agent
Home facts
- Year built:1974
- Listing Id #:553653017
- Added:69 day(s) ago
- Updated:August 15, 2025 at 12:23 PM
Rooms and interior
- Bedrooms:2
- Total bathrooms:1
- Full bathrooms:1
- Living area:854 sq. ft.
Heating and cooling
- Cooling:Wall Unit
- Heating:Forced Air
Structure and exterior
- Roof:Shingle
- Year built:1974
- Building area:854 sq. ft.
Schools
- High school:Thurston
- Middle school:Thurston
- Elementary school:Ridgeview
Utilities
- Water:Public Water
- Sewer:Public Sewer
Finances and disclosures
- Price:$49,900
- Price per sq. ft.:$58.43
New listings near 1125 58th St #11
- Open Sat, 2 to 4pmNew
 $359,000Active3 beds 2 baths1,000 sq. ft.
$359,000Active3 beds 2 baths1,000 sq. ft.1515 W Quinalt St, Springfield, OR 97477
MLS# 643254861Listed by: ICON REAL ESTATE GROUP - New
 $980,000Active4 beds 6 baths5,274 sq. ft.
$980,000Active4 beds 6 baths5,274 sq. ft.835 Willacade Ct, Springfield, OR 97477
MLS# 131805623Listed by: BERKSHIRE HATHAWAY HOMESERVICES REAL ESTATE PROFESSIONALS - Open Sat, 1 to 3pmNew
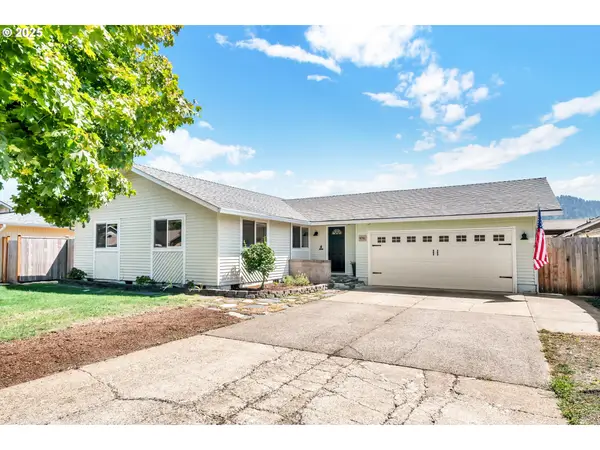 $389,900Active3 beds 2 baths1,200 sq. ft.
$389,900Active3 beds 2 baths1,200 sq. ft.6781 F St, Springfield, OR 97478
MLS# 701880829Listed by: COLDWELL BANKER PROFESSIONAL GROUP - Open Sat, 1 to 3pmNew
 $375,000Active3 beds 2 baths1,120 sq. ft.
$375,000Active3 beds 2 baths1,120 sq. ft.176 19th St, Springfield, OR 97477
MLS# 234539490Listed by: HEART AND HOME REAL ESTATE - New
 $29,900Active2 beds 2 baths1,008 sq. ft.
$29,900Active2 beds 2 baths1,008 sq. ft.2145 31st St #23, Springfield, OR 97477
MLS# 704609603Listed by: KELLER WILLIAMS REALTY EUGENE AND SPRINGFIELD - New
 $645,000Active3 beds 3 baths1,824 sq. ft.
$645,000Active3 beds 3 baths1,824 sq. ft.4454 Jasper Rd, Springfield, OR 97478
MLS# 725803601Listed by: TRIPLE OAKS REALTY LLC - New
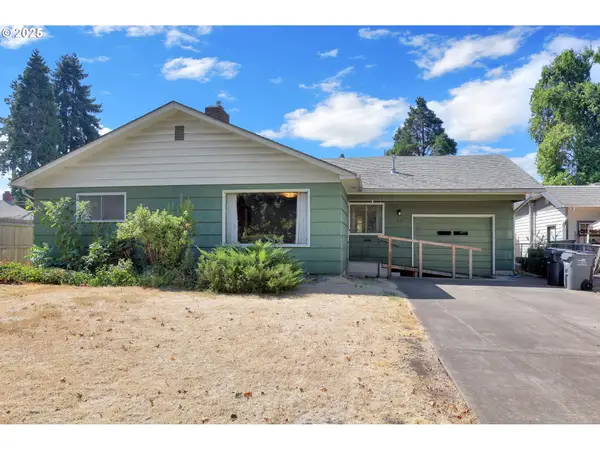 $319,000Active4 beds 2 baths1,312 sq. ft.
$319,000Active4 beds 2 baths1,312 sq. ft.1331 G St, Springfield, OR 97477
MLS# 258473227Listed by: KELLER WILLIAMS REALTY EUGENE AND SPRINGFIELD - Open Sun, 11am to 1pmNew
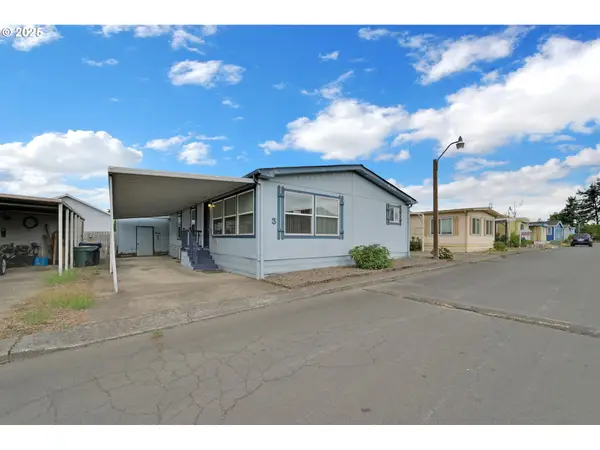 $107,000Active3 beds 2 baths1,232 sq. ft.
$107,000Active3 beds 2 baths1,232 sq. ft.1120 W Fairview Dr #3, Springfield, OR 97477
MLS# 308263498Listed by: REDFIN - New
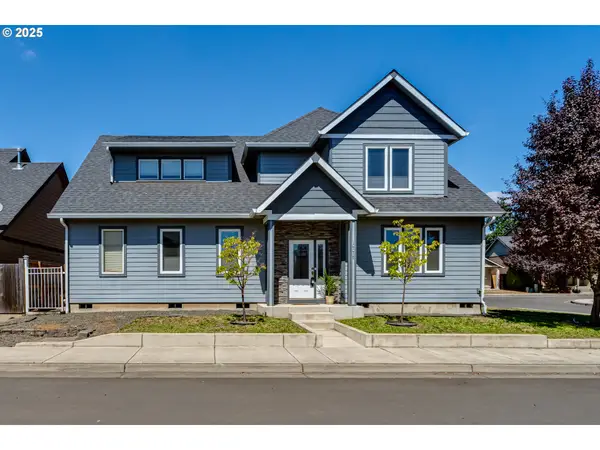 $649,900Active3 beds 2 baths2,359 sq. ft.
$649,900Active3 beds 2 baths2,359 sq. ft.1770 Brandy Way, Springfield, OR 97477
MLS# 648127792Listed by: MORE REALTY - New
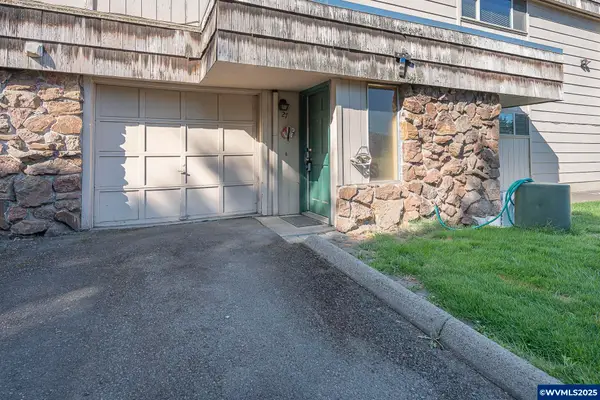 $245,000Active2 beds 1 baths1,339 sq. ft.
$245,000Active2 beds 1 baths1,339 sq. ft.2727 Gateway #27 St, Springfield, OR 97477
MLS# 832233Listed by: HEART & SOUL REALTY

