1321 66th St, Springfield, OR 97478
Local realty services provided by:Knipe Realty ERA Powered

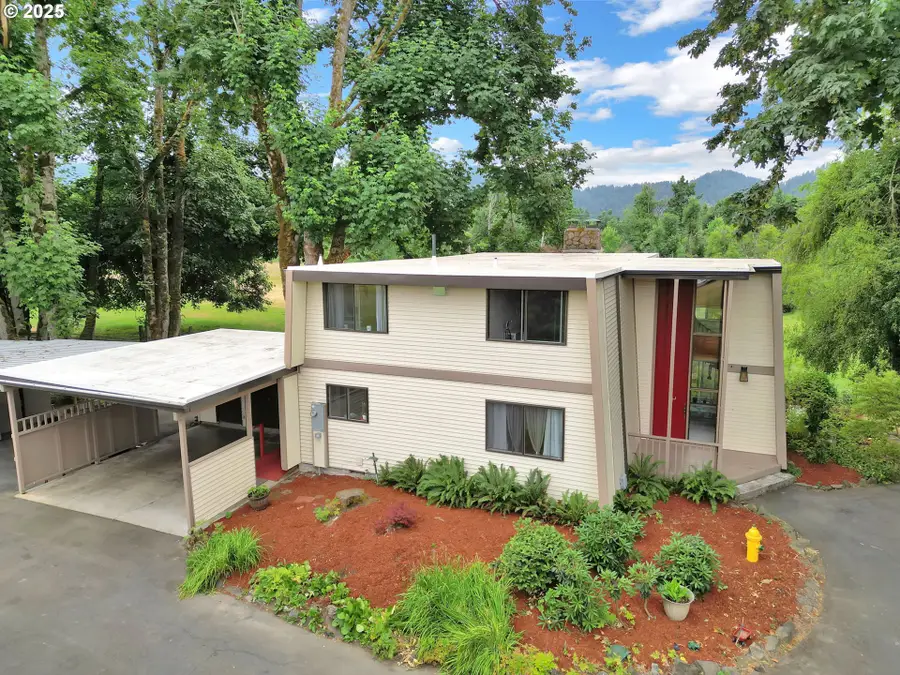
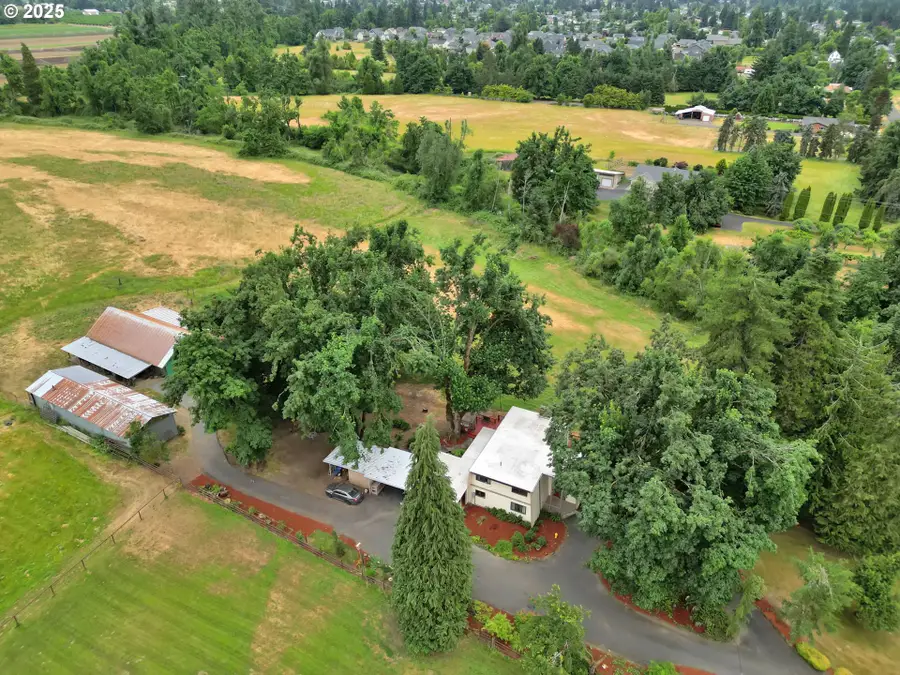
Listed by:derrick roser
Office:keller williams realty eugene and springfield
MLS#:554432761
Source:PORTLAND
Price summary
- Price:$899,000
- Price per sq. ft.:$404.41
About this home
First time on the market! This beautifully remodeled 4BD, 2BA home sits just outside the Springfield city limits on 11.99 acres, spread across two tax lots and bordering the serene waters of Cedar Creek—complete with 11.5 acres of valuable water rights. Enjoy peaceful country living just minutes from town. Completely renovated throughout in 2024—including a brand-new roof—this home blends modern comfort with rustic charm. Soaring ceilings and tall windows fill the living room with natural light, anchored by a dramatic floor-to-ceiling stone fireplace. The updated kitchen features quartz countertops, stainless steel appliances, an eating-bar peninsula, and a dedicated dining area. LVP flooring extends through the main level, complemented by updated fixtures and finishes throughout. The spacious main-level primary bedroom offers comfort and convenience, while three additional bedrooms upstairs—one with its own private balcony—provide room to grow and enjoy the view. Wraparound upper and lower decks overlook fenced and cross-fenced pasture, offering year-round outdoor living and sweeping country vistas. A large barn, ideal for animals, includes a massive loft for storage. Additional outbuildings support hobby farming, equipment, or future projects. The park-like grounds feature mature maple trees, fruit trees, garden areas, and your very own swimming hole on the creek, with irrigation equipment included. A generous attached carport with ramp, adds ample parking and accessibility. Just minutes from schools, shopping, Lively Park, recreation, and medical services—this rare property offers the best of rural living with city convenience. Your modern homestead awaits—schedule your private tour today!
Contact an agent
Home facts
- Year built:1972
- Listing Id #:554432761
- Added:57 day(s) ago
- Updated:August 15, 2025 at 12:23 PM
Rooms and interior
- Bedrooms:4
- Total bathrooms:2
- Full bathrooms:2
- Living area:2,223 sq. ft.
Heating and cooling
- Heating:Forced Air
Structure and exterior
- Roof:Membrane
- Year built:1972
- Building area:2,223 sq. ft.
- Lot area:11.99 Acres
Schools
- High school:Thurston
- Middle school:Thurston
- Elementary school:Thurston
Utilities
- Water:Well
- Sewer:Septic Tank
Finances and disclosures
- Price:$899,000
- Price per sq. ft.:$404.41
- Tax amount:$2,505 (2024)
New listings near 1321 66th St
- Open Sat, 2 to 4pmNew
 $359,000Active3 beds 2 baths1,000 sq. ft.
$359,000Active3 beds 2 baths1,000 sq. ft.1515 W Quinalt St, Springfield, OR 97477
MLS# 643254861Listed by: ICON REAL ESTATE GROUP - New
 $980,000Active4 beds 6 baths5,274 sq. ft.
$980,000Active4 beds 6 baths5,274 sq. ft.835 Willacade Ct, Springfield, OR 97477
MLS# 131805623Listed by: BERKSHIRE HATHAWAY HOMESERVICES REAL ESTATE PROFESSIONALS - Open Sat, 1 to 3pmNew
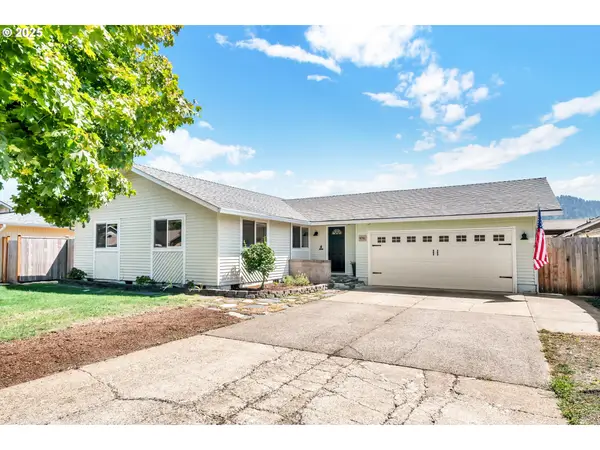 $389,900Active3 beds 2 baths1,200 sq. ft.
$389,900Active3 beds 2 baths1,200 sq. ft.6781 F St, Springfield, OR 97478
MLS# 701880829Listed by: COLDWELL BANKER PROFESSIONAL GROUP - Open Sat, 1 to 3pmNew
 $375,000Active3 beds 2 baths1,120 sq. ft.
$375,000Active3 beds 2 baths1,120 sq. ft.176 19th St, Springfield, OR 97477
MLS# 234539490Listed by: HEART AND HOME REAL ESTATE - New
 $29,900Active2 beds 2 baths1,008 sq. ft.
$29,900Active2 beds 2 baths1,008 sq. ft.2145 31st St #23, Springfield, OR 97477
MLS# 704609603Listed by: KELLER WILLIAMS REALTY EUGENE AND SPRINGFIELD - New
 $645,000Active3 beds 3 baths1,824 sq. ft.
$645,000Active3 beds 3 baths1,824 sq. ft.4454 Jasper Rd, Springfield, OR 97478
MLS# 725803601Listed by: TRIPLE OAKS REALTY LLC - New
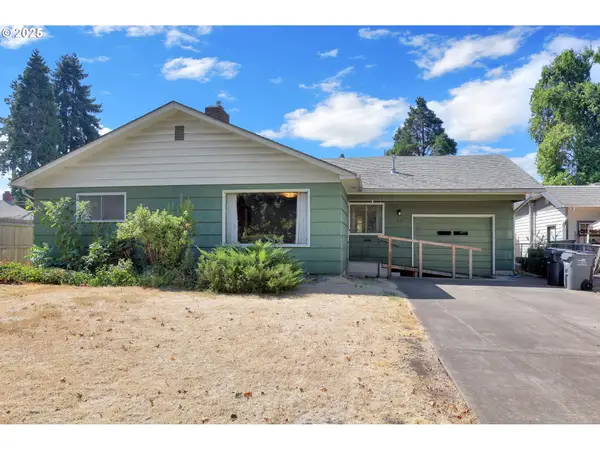 $319,000Active4 beds 2 baths1,312 sq. ft.
$319,000Active4 beds 2 baths1,312 sq. ft.1331 G St, Springfield, OR 97477
MLS# 258473227Listed by: KELLER WILLIAMS REALTY EUGENE AND SPRINGFIELD - Open Sun, 11am to 1pmNew
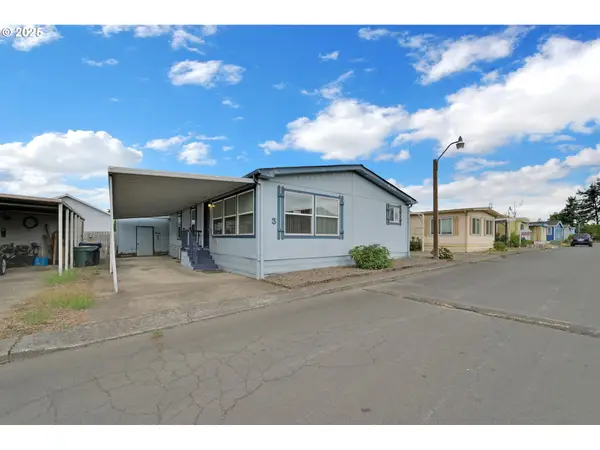 $107,000Active3 beds 2 baths1,232 sq. ft.
$107,000Active3 beds 2 baths1,232 sq. ft.1120 W Fairview Dr #3, Springfield, OR 97477
MLS# 308263498Listed by: REDFIN - New
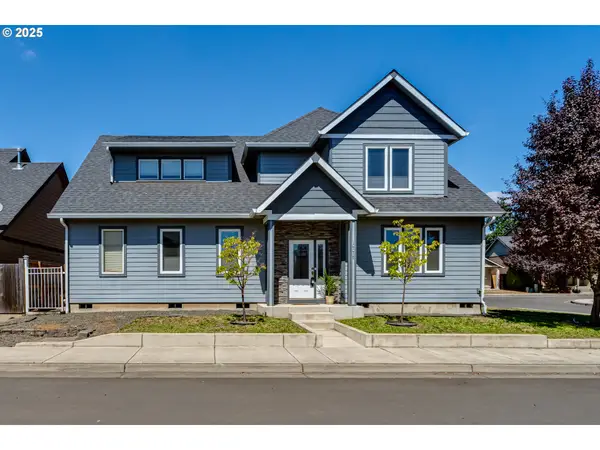 $649,900Active3 beds 2 baths2,359 sq. ft.
$649,900Active3 beds 2 baths2,359 sq. ft.1770 Brandy Way, Springfield, OR 97477
MLS# 648127792Listed by: MORE REALTY - New
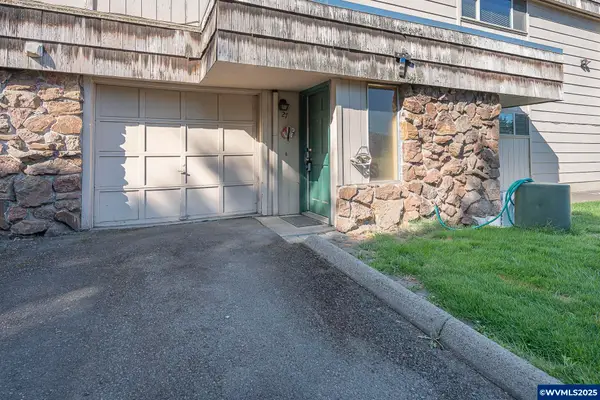 $245,000Active2 beds 1 baths1,339 sq. ft.
$245,000Active2 beds 1 baths1,339 sq. ft.2727 Gateway #27 St, Springfield, OR 97477
MLS# 832233Listed by: HEART & SOUL REALTY

