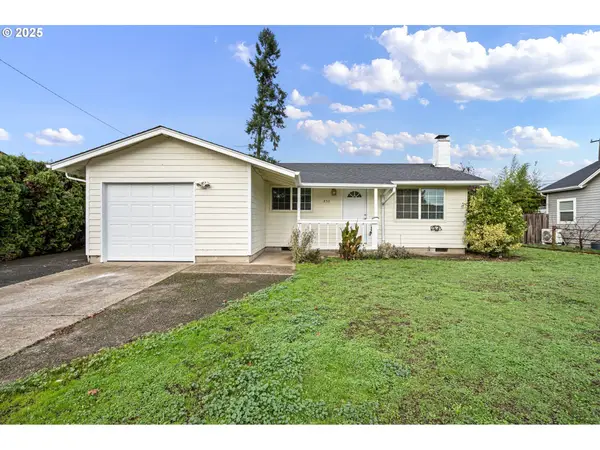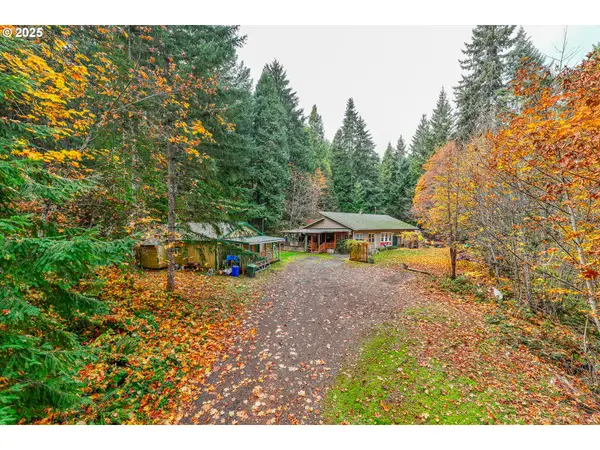205 S 54th St #12, Springfield, OR 97478
Local realty services provided by:ERA Freeman & Associates, Realtors
205 S 54th St #12,Springfield, OR 97478
$50,000
- 2 Beds
- 1 Baths
- 784 sq. ft.
- Mobile / Manufactured
- Active
Listed by: sarah hedal
Office: works real estate
MLS#:570407996
Source:PORTLAND
Price summary
- Price:$50,000
- Price per sq. ft.:$63.78
About this home
Welcome to this stunning, professionally designed 2-bedroom, 1-bathroom manufactured home in Chalet Village, a vibrant 55+ community full of amenities. Built in 1974, this home has been completely remodeled with modern finishes and high-end upgrades, blending timeless charm with contemporary luxury. Step inside to enjoy an open living space with beautiful new flooring, fresh paint, new walls with added insulation, and stylish tile countertops. The ductless mini-split system provides efficient heating and cooling with low electric bills. The bathroom has been thoughtfully updated with a new toilet, stone flooring, and upscale, spa-inspired touches. Now offered at just $50,000, this charming home is an incredible value. For only $5,000 more, you can make this truly move-in ready - purchasing it fully furnished, professionally curated by an interior designer, includes nearly everything you see—from the dining table and chairs, cozy couch, electric fireplace, Lexington sofa back table, accent chair and ottoman, tasteful wall décor, and two queen beds—including one brand new. Every detail has been carefully selected to create a refined, move-in-ready retreat. Step outside to your own private oasis on the front porch with lighting and curtains—ideal for relaxing or entertaining. The landscaping is meticulously maintained with decorative river rock, and there’s a covered carport with a storage shed for convenience. Chalet Village offers a welcoming, connected lifestyle with a recreation center, dining hall, billiards room, sauna, and seasonal pool. This home is perfect for someone relocating or seeking a fresh start in a peaceful, low-maintenance, and luxurious environment. Space rent is $1,015/month; buyer must be approved by the park. Be sure to check out the 3D walkthrough and schedule your private tour today!
Contact an agent
Home facts
- Year built:1974
- Listing ID #:570407996
- Added:229 day(s) ago
- Updated:November 21, 2025 at 12:25 PM
Rooms and interior
- Bedrooms:2
- Total bathrooms:1
- Full bathrooms:1
- Living area:784 sq. ft.
Heating and cooling
- Heating:Mini Split
Structure and exterior
- Year built:1974
- Building area:784 sq. ft.
Schools
- High school:Thurston
- Middle school:Agnes Stewart
- Elementary school:Mt Vernon
Utilities
- Water:Public Water
- Sewer:Public Sewer
Finances and disclosures
- Price:$50,000
- Price per sq. ft.:$63.78
New listings near 205 S 54th St #12
- New
 $499,000Active4 beds 3 baths1,767 sq. ft.
$499,000Active4 beds 3 baths1,767 sq. ft.296 65th St, Springfield, OR 97478
MLS# 165976457Listed by: OREGON LIFE HOMES - Open Sun, 1 to 3pmNew
 $350,000Active2 beds 1 baths952 sq. ft.
$350,000Active2 beds 1 baths952 sq. ft.341 16th St, Springfield, OR 97477
MLS# 108656308Listed by: CASCADE HASSON SOTHEBY'S INTERNATIONAL REALTY - New
 $395,000Active3 beds 2 baths1,040 sq. ft.
$395,000Active3 beds 2 baths1,040 sq. ft.5982 G St, Springfield, OR 97478
MLS# 427028890Listed by: TRIPLE OAKS REALTY LLC - New
 $460,000Active3 beds 2 baths1,652 sq. ft.
$460,000Active3 beds 2 baths1,652 sq. ft.1429 Delrose Ave, Springfield, OR 97477
MLS# 367685721Listed by: EXP REALTY LLC - Open Sun, 1 to 3pmNew
 $489,000Active3 beds 2 baths1,625 sq. ft.
$489,000Active3 beds 2 baths1,625 sq. ft.2556 Dumas Dr, Springfield, OR 97477
MLS# 24282627Listed by: HYBRID REAL ESTATE - New
 $349,900Active2 beds 1 baths803 sq. ft.
$349,900Active2 beds 1 baths803 sq. ft.450 U St, Springfield, OR 97477
MLS# 164659096Listed by: ICON REAL ESTATE GROUP - New
 $675,000Active3 beds 3 baths3,395 sq. ft.
$675,000Active3 beds 3 baths3,395 sq. ft.87250 Cedar Flat Rd, Springfield, OR 97478
MLS# 518028191Listed by: TURNING POINT REALTY GROUP - Open Sun, 12 to 3pmNew
 $465,000Active3 beds 2 baths1,804 sq. ft.
$465,000Active3 beds 2 baths1,804 sq. ft.482 Laksonen Loop, Springfield, OR 97478
MLS# 500349421Listed by: KELLER WILLIAMS REALTY EUGENE AND SPRINGFIELD - Open Sun, 1 to 3pmNew
 $639,000Active3 beds 2 baths1,800 sq. ft.
$639,000Active3 beds 2 baths1,800 sq. ft.1035 S 33rd St, Springfield, OR 97478
MLS# 293351199Listed by: HYBRID REAL ESTATE - New
 $65,000Active2 beds 1 baths952 sq. ft.
$65,000Active2 beds 1 baths952 sq. ft.4531 Franklin Blvd #117, Eugene, OR 97403
MLS# 132652019Listed by: SIXEL REAL ESTATE
