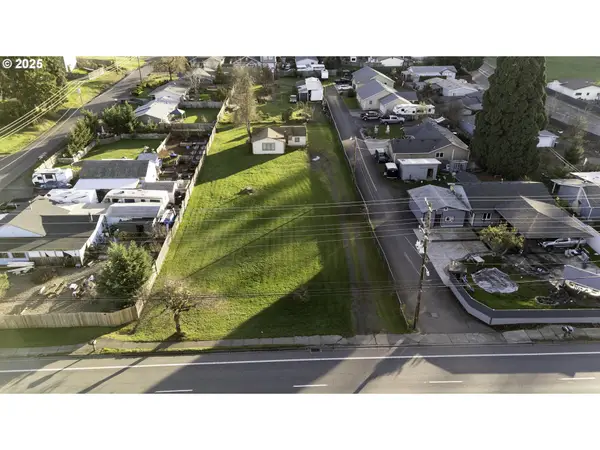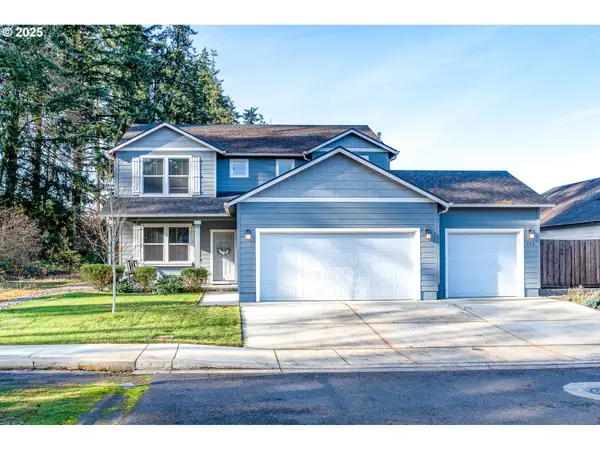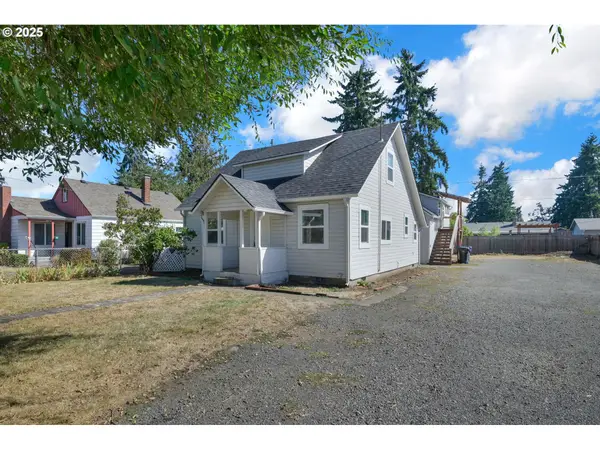205 S 54th St #23, Springfield, OR 97478
Local realty services provided by:Columbia River Realty ERA Powered
205 S 54th St #23,Springfield, OR 97478
$35,000
- 1 Beds
- 1 Baths
- - sq. ft.
- Mobile / Manufactured
- Sold
Listed by: sarah hedal
Office: simplihom
MLS#:441460037
Source:PORTLAND
Sorry, we are unable to map this address
Price summary
- Price:$35,000
About this home
This beautifully updated 1968 single-wide manufactured home offers 1 bedroom, 1 bath, plus a rebuilt 20' x 8' (160 sq ft) addition that now features a fully insulated entryway and a bonus room with closet and baseboard heat. Freshly painted inside and out, with new laminate flooring throughout, new windows, outlets, and fixtures. Kitchen includes a range and brand-new refrigerator. Enjoy bay windows in both the kitchen and bedroom, covered front patio, and back patio with raised garden beds. A carport with storage shed adds convenience. Located next to the RV/boat storage area, this home enjoys added privacy with only one direct neighbor. Life in Chalet Village is all about community and ease. Residents enjoy a spacious recreation center with a TV Lounge, fully equipped community kitchen, dining hall, and pool tables—ideal for gatherings with friends and neighbors. Relax in the sauna, cool off in the seasonal pool, or simply enjoy the quiet surroundings of this well-kept neighborhood. On-site staff, pet-friendly policies, and a warm, welcoming atmosphere make it an excellent place to call home. Conveniently located near shopping, restaurants, and entertainment, Chalet Village offers the perfect blend of tranquility and accessibility. Space rent is $1,015 per month, and all prospective buyers must be approved by the park. Don’t miss this opportunity to own a bright, modern home in a quiet community designed for the lifestyle you deserve!
Contact an agent
Home facts
- Year built:1968
- Listing ID #:441460037
- Added:89 day(s) ago
- Updated:December 18, 2025 at 07:18 AM
Rooms and interior
- Bedrooms:1
- Total bathrooms:1
- Full bathrooms:1
Heating and cooling
- Heating:Forced Air
Structure and exterior
- Roof:Rubber
- Year built:1968
Schools
- High school:Thurston
- Middle school:Agnes Stewart
- Elementary school:Mt Vernon
Utilities
- Water:Public Water
- Sewer:Public Sewer
Finances and disclosures
- Price:$35,000
New listings near 205 S 54th St #23
- New
 $90,000Active0 Acres
$90,000Active0 AcresAddress Withheld By Seller, Springfield, OR 97478
MLS# 504389755Listed by: KEYSTONE REAL ESTATE - New
 $469,999Active3 beds 2 baths1,538 sq. ft.
$469,999Active3 beds 2 baths1,538 sq. ft.376 49th Loop, Springfield, OR 97478
MLS# 767967269Listed by: MORE REALTY - New
 $749,000Active3 beds 2 baths1,625 sq. ft.
$749,000Active3 beds 2 baths1,625 sq. ft.40971 Deerhorn Rd, Springfield, OR 97478
MLS# 236535788Listed by: WINDERMERE RE LANE COUNTY - New
 $160,000Active2 beds 1 baths1,112 sq. ft.
$160,000Active2 beds 1 baths1,112 sq. ft.4916 E St, Springfield, OR 97478
MLS# 406199859Listed by: JOHN L. SCOTT PORTLAND CENTRAL - New
 $449,995Active3 beds 3 baths1,681 sq. ft.
$449,995Active3 beds 3 baths1,681 sq. ft.2866 Pierce Pkwy, Springfield, OR 97477
MLS# 227527535Listed by: D. R. HORTON, INC PORTLAND - New
 $299,000Active2 beds 1 baths1,129 sq. ft.
$299,000Active2 beds 1 baths1,129 sq. ft.6981 Main St, Springfield, OR 97477
MLS# 192120954Listed by: NATIONAL REAL ESTATE - New
 $525,000Active3 beds 3 baths
$525,000Active3 beds 3 baths806 Salmonberry, Garibaldi, OR 97118
MLS# TC-22494Listed by: KELLER WILLIAMS SUNSET CORRIDOR - COAST LIFE - New
 $265,000Active3 beds 2 baths1,134 sq. ft.
$265,000Active3 beds 2 baths1,134 sq. ft.501 S 5th St, Springfield, OR 97477
MLS# 778569536Listed by: REAL BROKER - New
 $560,000Active4 beds 3 baths1,986 sq. ft.
$560,000Active4 beds 3 baths1,986 sq. ft.792 S 52nd Pl, Springfield, OR 97478
MLS# 712326174Listed by: PELOTON REAL ESTATE - New
 $500,000Active-- beds -- baths1,500 sq. ft.
$500,000Active-- beds -- baths1,500 sq. ft.455 S 38th St, Springfield, OR 97478
MLS# 236528166Listed by: TIM DUNCAN REAL ESTATE
