2425 Hayden Bridge Rd, Springfield, OR 97477
Local realty services provided by:ERA Freeman & Associates, Realtors

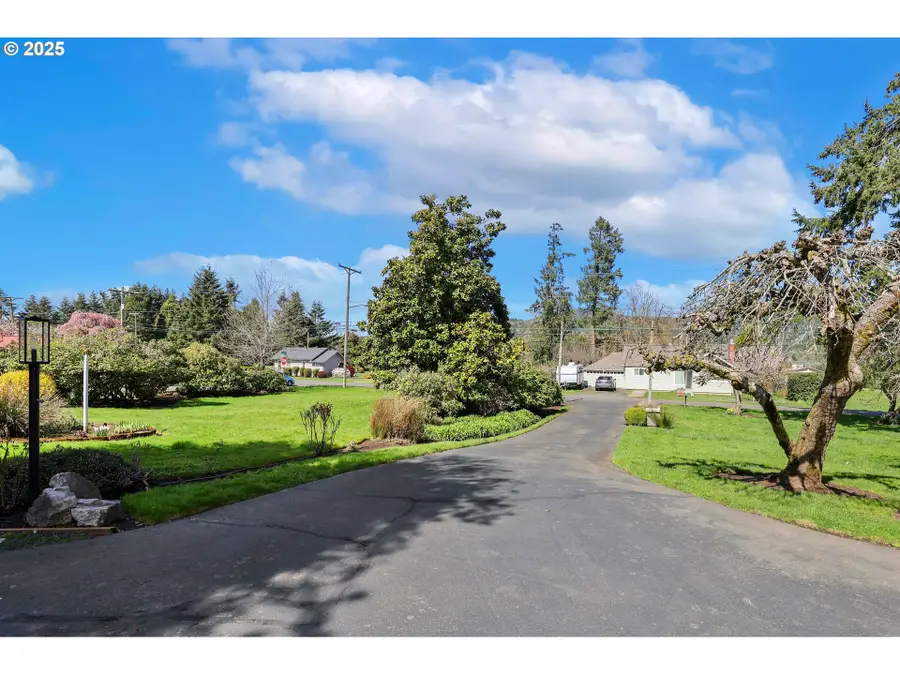

2425 Hayden Bridge Rd,Springfield, OR 97477
$749,500
- 4 Beds
- 2 Baths
- 2,425 sq. ft.
- Single family
- Active
Listed by:annesha montez
Office:oregon life homes
MLS#:509981918
Source:PORTLAND
Price summary
- Price:$749,500
- Price per sq. ft.:$309.07
About this home
OPEN HOUSE Sat 8/2 12:00-2:00! Gorgeous 4 Bedroom, 2 Bath, 2,425 Sq ft Estate. Discover this beautifully remodeled 1950s home, nestled on a little over a half acre, in the tranquil Hayden Bridge area. As you enter, you’ll find a spacious, sunlit living room with a cozy fireplace, seamlessly connecting to an open dining area and stunning kitchen, complete with a bright breakfast nook. The kitchen features luxurious granite countertops, an elegant glass tile backsplash, and brand-new stainless steel appliances. The extra-large primary suite offers a private retreat with a full bathroom and exterior entrance, while a separate family/bonus room and fourth bedroom provide ample space and privacy for guests. Enjoy convenient parking with a three-car carport, covered RV parking, along with a heated garage/shop and workshop. Modern upgrades include a new 200 amp service and a 50 amp electric car charging station. Outside, the remarkable landscaped grounds boast fruit trees, an herb garden, and an attached nursery shed, all supported by an automatic well irrigation system. Don’t miss your chance to own this stunning, turn-key ready home! Extensive Detailed Property Detail Sheet Available!
Contact an agent
Home facts
- Year built:1955
- Listing Id #:509981918
- Added:140 day(s) ago
- Updated:August 14, 2025 at 05:19 PM
Rooms and interior
- Bedrooms:4
- Total bathrooms:2
- Full bathrooms:2
- Living area:2,425 sq. ft.
Heating and cooling
- Cooling:Heat Pump
- Heating:Ductless, Zoned
Structure and exterior
- Roof:Membrane
- Year built:1955
- Building area:2,425 sq. ft.
- Lot area:0.62 Acres
Schools
- High school:Thurston
- Middle school:Briggs
- Elementary school:Yolanda
Utilities
- Water:Public Water, Well
- Sewer:Septic Tank
Finances and disclosures
- Price:$749,500
- Price per sq. ft.:$309.07
- Tax amount:$3,352 (2024)
New listings near 2425 Hayden Bridge Rd
- New
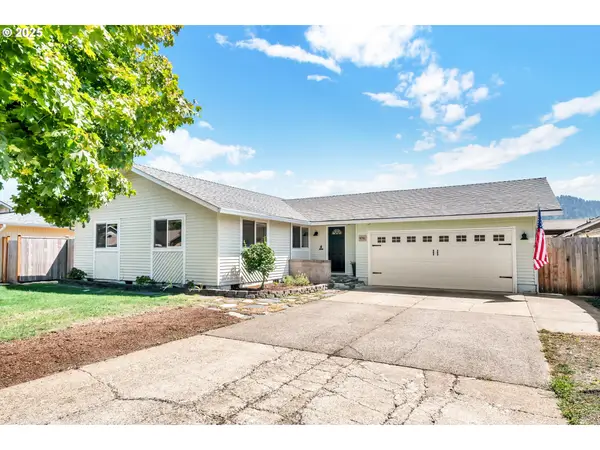 $389,900Active3 beds 2 baths1,200 sq. ft.
$389,900Active3 beds 2 baths1,200 sq. ft.6781 F St, Springfield, OR 97478
MLS# 701880829Listed by: COLDWELL BANKER PROFESSIONAL GROUP - Open Sat, 1 to 3pmNew
 $375,000Active3 beds 2 baths1,120 sq. ft.
$375,000Active3 beds 2 baths1,120 sq. ft.176 19th St, Springfield, OR 97477
MLS# 234539490Listed by: HEART AND HOME REAL ESTATE - New
 $29,900Active2 beds 2 baths1,008 sq. ft.
$29,900Active2 beds 2 baths1,008 sq. ft.2145 31st St #23, Springfield, OR 97477
MLS# 704609603Listed by: KELLER WILLIAMS REALTY EUGENE AND SPRINGFIELD - New
 $645,000Active3 beds 3 baths1,824 sq. ft.
$645,000Active3 beds 3 baths1,824 sq. ft.4454 Jasper Rd, Springfield, OR 97478
MLS# 725803601Listed by: TRIPLE OAKS REALTY LLC - New
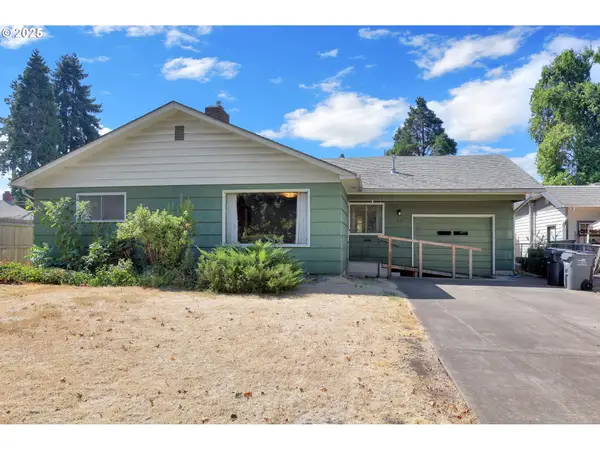 $319,000Active4 beds 2 baths1,312 sq. ft.
$319,000Active4 beds 2 baths1,312 sq. ft.1331 G St, Springfield, OR 97477
MLS# 258473227Listed by: KELLER WILLIAMS REALTY EUGENE AND SPRINGFIELD - Open Sun, 11am to 1pmNew
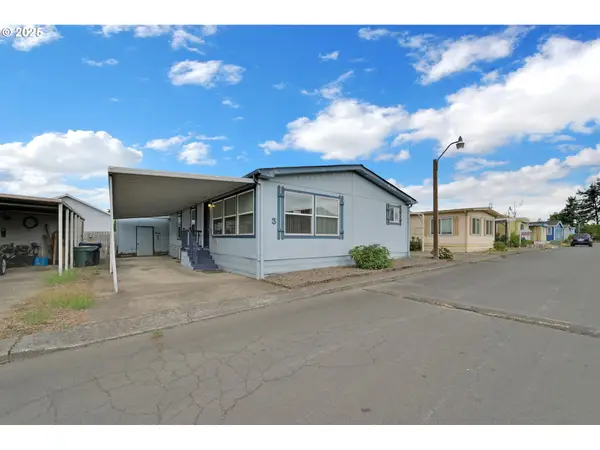 $107,000Active3 beds 2 baths1,232 sq. ft.
$107,000Active3 beds 2 baths1,232 sq. ft.1120 W Fairview Dr #3, Springfield, OR 97477
MLS# 308263498Listed by: REDFIN - Open Thu, 1 to 4pmNew
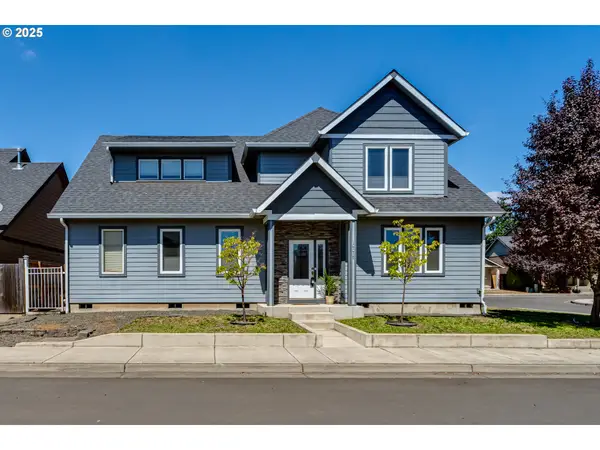 $649,900Active3 beds 2 baths2,359 sq. ft.
$649,900Active3 beds 2 baths2,359 sq. ft.1770 Brandy Way, Springfield, OR 97477
MLS# 648127792Listed by: MORE REALTY - New
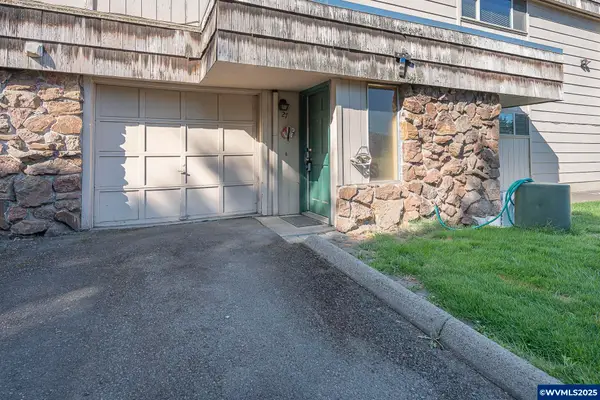 $245,000Active2 beds 1 baths1,339 sq. ft.
$245,000Active2 beds 1 baths1,339 sq. ft.2727 Gateway #27 St, Springfield, OR 97477
MLS# 832233Listed by: HEART & SOUL REALTY - New
 $49,000Active3 beds 2 baths1,152 sq. ft.
$49,000Active3 beds 2 baths1,152 sq. ft.3530 E Game Farm Rd #21, Springfield, OR 97477
MLS# 733872072Listed by: HYBRID REAL ESTATE - New
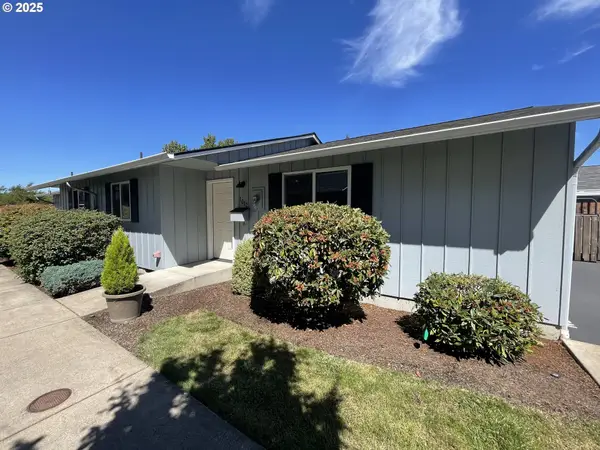 $200,000Active2 beds 1 baths864 sq. ft.
$200,000Active2 beds 1 baths864 sq. ft.1012 W L St, Springfield, OR 97477
MLS# 295502047Listed by: ELITE REALTY PROFESSIONALS

