2983 T St, Springfield, OR 97477
Local realty services provided by:Knipe Realty ERA Powered



2983 T St,Springfield, OR 97477
$410,635
- 4 Beds
- 3 Baths
- 1,497 sq. ft.
- Single family
- Pending
Listed by:heather quirke
Office:d. r. horton, inc portland
MLS#:646543807
Source:PORTLAND
Price summary
- Price:$410,635
- Price per sq. ft.:$274.31
- Monthly HOA dues:$19
About this home
**Red Tag Sales Event Happening Now** Outstanding new construction in Springfield! D.R. Horton’s new community, Marcola Meadows, is located nearby the McKenzie River and is just minutes away from excellent shopping centers and fun outdoor activity such as The Shoppes at Gateway, and Les Schwab Sports Park. The Kenton plan features fabulous multi-living with excellent finishes. This must-have home has 4 bedrooms, 2.5 bathrooms with a laundry room on the upper floor for swift convenience. The open concept is spacious and is perfect for hosting. The kitchen has chef-inspired features with solid quartz countertops, stainless-steel appliances including a free-standing oven, dishwasher, and microwave with vent hood. The primary bedroom has spa-like features with a double vanity, and a walk-in closet. Receive a closing cost credit with use of a builder’s preferred lender, reach out for more details. Sales office hours are 10:00am - 5:30pm Saturday to Wednesday. Photos are representative of plan only. Finishes may vary as built. Schedule a tour today and secure your gorgeous new home at Marcola Meadows!
Contact an agent
Home facts
- Year built:2025
- Listing Id #:646543807
- Added:42 day(s) ago
- Updated:August 14, 2025 at 07:17 AM
Rooms and interior
- Bedrooms:4
- Total bathrooms:3
- Full bathrooms:2
- Half bathrooms:1
- Living area:1,497 sq. ft.
Heating and cooling
- Cooling:Air Conditioning Ready
- Heating:Forced Air 90+
Structure and exterior
- Roof:Composition
- Year built:2025
- Building area:1,497 sq. ft.
Schools
- High school:Thurston
- Middle school:Briggs
- Elementary school:Yolanda
Utilities
- Water:Public Water
- Sewer:Public Sewer
Finances and disclosures
- Price:$410,635
- Price per sq. ft.:$274.31
New listings near 2983 T St
- Open Sat, 1 to 3pmNew
 $375,000Active3 beds 2 baths1,120 sq. ft.
$375,000Active3 beds 2 baths1,120 sq. ft.176 19th St, Springfield, OR 97477
MLS# 234539490Listed by: HEART AND HOME REAL ESTATE - New
 $29,900Active2 beds 2 baths1,008 sq. ft.
$29,900Active2 beds 2 baths1,008 sq. ft.2145 31st St #23, Springfield, OR 97477
MLS# 704609603Listed by: KELLER WILLIAMS REALTY EUGENE AND SPRINGFIELD - New
 $645,000Active3 beds 3 baths1,824 sq. ft.
$645,000Active3 beds 3 baths1,824 sq. ft.4454 Jasper Rd, Springfield, OR 97478
MLS# 725803601Listed by: TRIPLE OAKS REALTY LLC - New
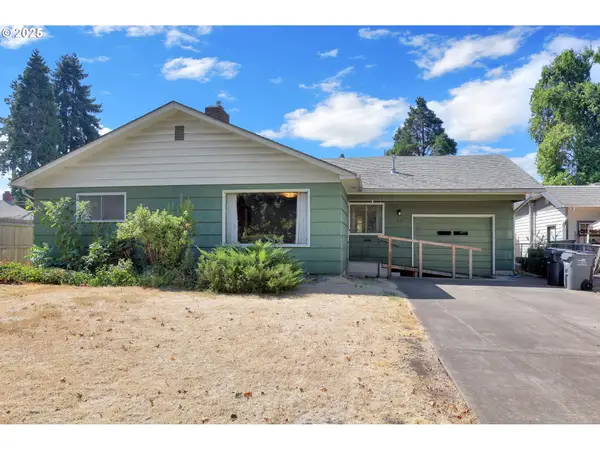 $319,000Active4 beds 2 baths1,312 sq. ft.
$319,000Active4 beds 2 baths1,312 sq. ft.1331 G St, Springfield, OR 97477
MLS# 258473227Listed by: KELLER WILLIAMS REALTY EUGENE AND SPRINGFIELD - Open Sun, 11am to 1pmNew
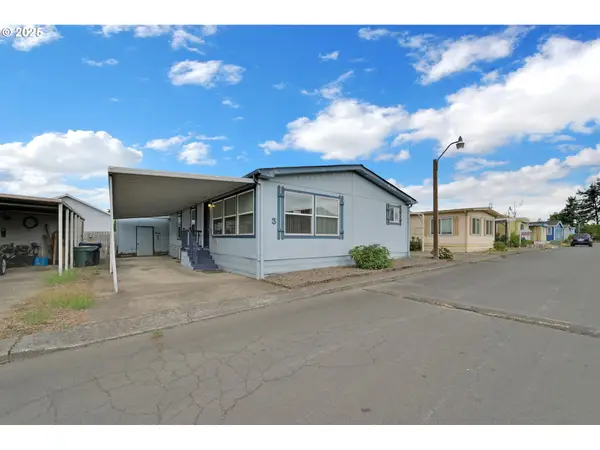 $107,000Active3 beds 2 baths1,232 sq. ft.
$107,000Active3 beds 2 baths1,232 sq. ft.1120 W Fairview Dr #3, Springfield, OR 97477
MLS# 308263498Listed by: REDFIN - Open Thu, 1 to 4pmNew
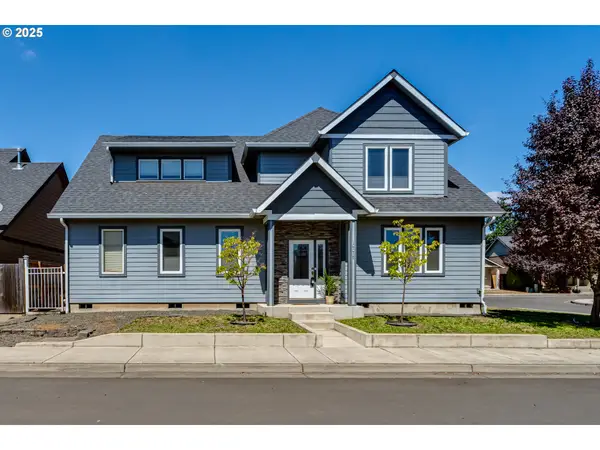 $649,900Active3 beds 2 baths2,359 sq. ft.
$649,900Active3 beds 2 baths2,359 sq. ft.1770 Brandy Way, Springfield, OR 97477
MLS# 648127792Listed by: MORE REALTY - New
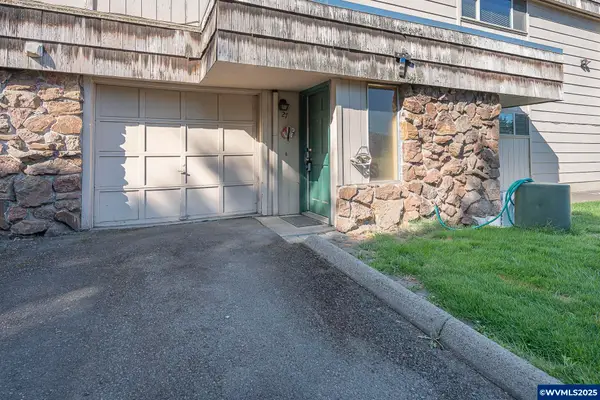 $245,000Active2 beds 1 baths1,339 sq. ft.
$245,000Active2 beds 1 baths1,339 sq. ft.2727 Gateway #27 St, Springfield, OR 97477
MLS# 832233Listed by: HEART & SOUL REALTY - New
 $49,000Active3 beds 2 baths1,152 sq. ft.
$49,000Active3 beds 2 baths1,152 sq. ft.3530 E Game Farm Rd #21, Springfield, OR 97477
MLS# 733872072Listed by: HYBRID REAL ESTATE - New
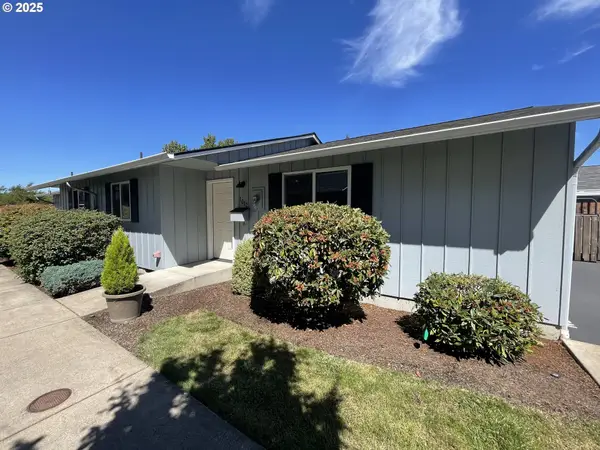 $200,000Active2 beds 1 baths864 sq. ft.
$200,000Active2 beds 1 baths864 sq. ft.1012 W L St, Springfield, OR 97477
MLS# 295502047Listed by: ELITE REALTY PROFESSIONALS - New
 $625,000Active4 beds 3 baths2,264 sq. ft.
$625,000Active4 beds 3 baths2,264 sq. ft.3450 Falcon Dr, Springfield, OR 97477
MLS# 171640680Listed by: BERKSHIRE HATHAWAY HOMESERVICES REAL ESTATE PROFESSIONALS

