34968 Mckenzie View Dr, Springfield, OR 97477
Local realty services provided by:Knipe Realty ERA Powered
Listed by:deborah willhite
Office:willhite real estate
MLS#:197656233
Source:PORTLAND
Price summary
- Price:$975,000
- Price per sq. ft.:$451.81
About this home
Escape to the river and experience the ideal blend of privacy and convenience on highly-desired McKenzie View Drive. Thoughtfully designed by Artemio Paz Jr., this home embraces its natural setting with light-filled living spaces and seamless indoor-outdoor flow.Set on a rare stretch of land with frontage on both the McKenzie and Mohawk Rivers, the property offers peaceful water views, abundant wildlife, and year-round recreation just steps from your door. Minutes from Eugene and Springfield, yet feeling worlds away, the park-like grounds feature mature fruit trees, curated landscaping, and multiple outdoor living areas for relaxing or entertaining.A potting shed, tool shed, and attached carport provide convenience and storage, An additional outdoor shelter for extra storage and a small covered bridge crossing an intermittent stream, reflect the historic cedar shake building techniques of the CCC while the generous yard invites gardening, play, and quiet reflection by the water. An Architecturally-designed home with thoughtful, owner-designed, outdoor living spaces, touching upon regional history for riverfront living — rare, serene, and perfectly situated along McKenzie View Drive. Note: Physical address is 35012 McKenzie View Dr.
Contact an agent
Home facts
- Year built:1976
- Listing ID #:197656233
- Added:1 day(s) ago
- Updated:November 01, 2025 at 06:23 PM
Rooms and interior
- Bedrooms:3
- Total bathrooms:2
- Full bathrooms:2
- Living area:2,158 sq. ft.
Heating and cooling
- Cooling:Heat Pump
- Heating:Forced Air
Structure and exterior
- Roof:Composition
- Year built:1976
- Building area:2,158 sq. ft.
- Lot area:1.65 Acres
Schools
- High school:Thurston
- Middle school:Briggs
- Elementary school:Yolanda
Utilities
- Water:Well
- Sewer:Septic Tank, Standard Septic
Finances and disclosures
- Price:$975,000
- Price per sq. ft.:$451.81
- Tax amount:$4,868 (2025)
New listings near 34968 Mckenzie View Dr
- New
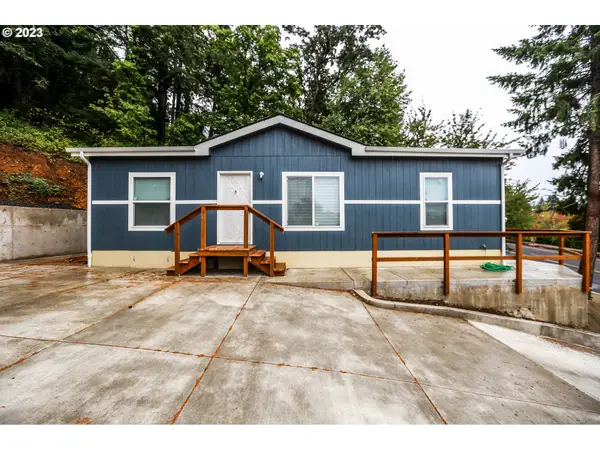 $285,000Active3 beds 2 baths936 sq. ft.
$285,000Active3 beds 2 baths936 sq. ft.621 S 57th Pl, Springfield, OR 97478
MLS# 370086503Listed by: ICON REAL ESTATE GROUP - New
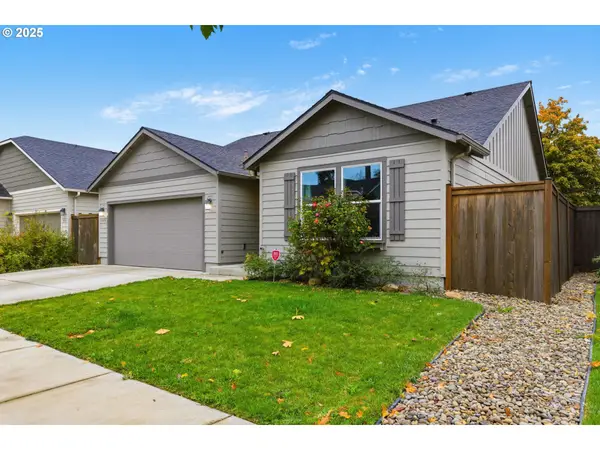 $469,900Active3 beds 2 baths1,412 sq. ft.
$469,900Active3 beds 2 baths1,412 sq. ft.4970 Squirrel St, Springfield, OR 97478
MLS# 182353025Listed by: BERKSHIRE HATHAWAY HOMESERVICES REAL ESTATE PROFESSIONALS - New
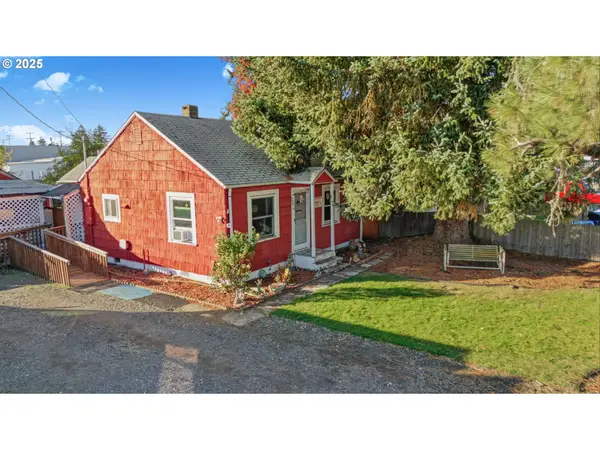 $230,000Active2 beds 1 baths672 sq. ft.
$230,000Active2 beds 1 baths672 sq. ft.176 S 38th St, Springfield, OR 97478
MLS# 338408759Listed by: WORKS REAL ESTATE - New
 $44,900Active2 beds 2 baths800 sq. ft.
$44,900Active2 beds 2 baths800 sq. ft.2150 Laura St #44, Springfield, OR 97477
MLS# 233553610Listed by: KELLER WILLIAMS THE COOLEY REAL ESTATE GROUP - New
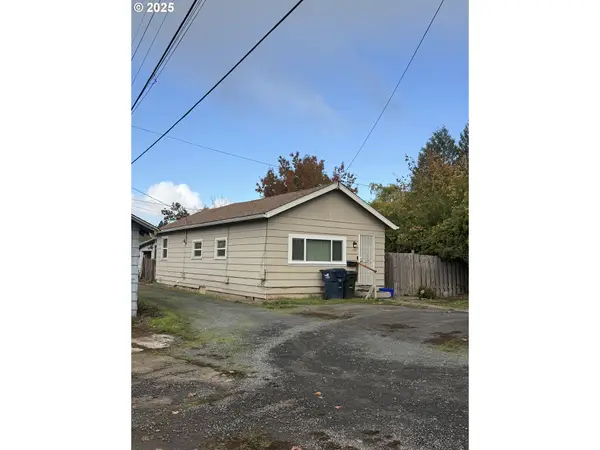 $289,900Active3 beds 1 baths792 sq. ft.
$289,900Active3 beds 1 baths792 sq. ft.736 5th St, Springfield, OR 97477
MLS# 784373184Listed by: WINDERMERE RE LANE COUNTY - New
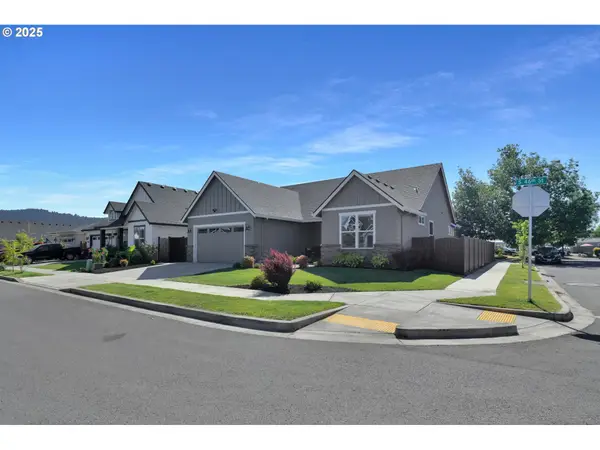 $580,000Active3 beds 2 baths1,800 sq. ft.
$580,000Active3 beds 2 baths1,800 sq. ft.1004 S 46th St, Springfield, OR 97478
MLS# 111829893Listed by: ASSIST 2 SELL-BUYERS & SELLERS - New
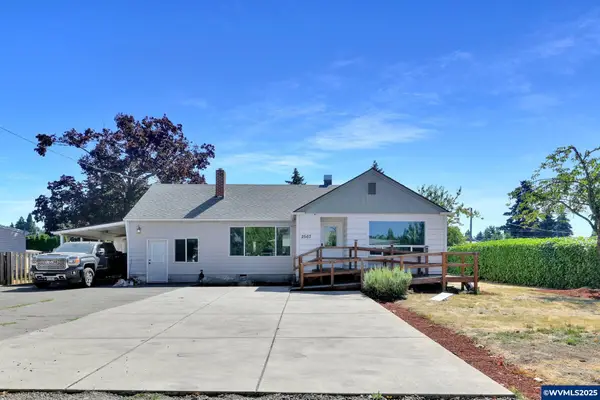 $476,000Active4 beds 3 baths1,776 sq. ft.
$476,000Active4 beds 3 baths1,776 sq. ft.2567 Game Farm Rd, Springfield, OR 97477
MLS# 834933Listed by: EXP REALTY, LLC - New
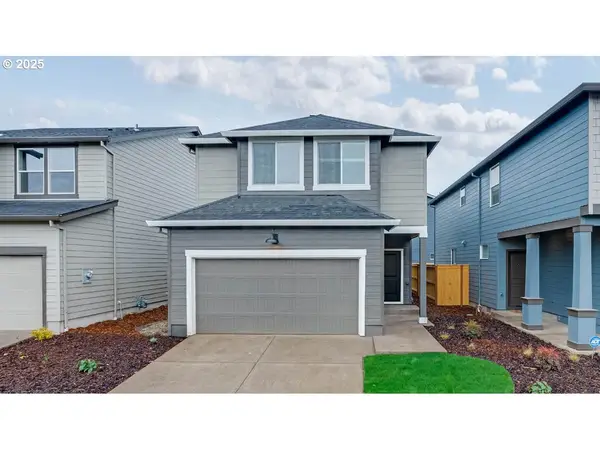 $444,995Active4 beds 3 baths1,768 sq. ft.
$444,995Active4 beds 3 baths1,768 sq. ft.2801 U St, Springfield, OR 97477
MLS# 343467439Listed by: D. R. HORTON, INC PORTLAND - Open Sat, 12 to 2pmNew
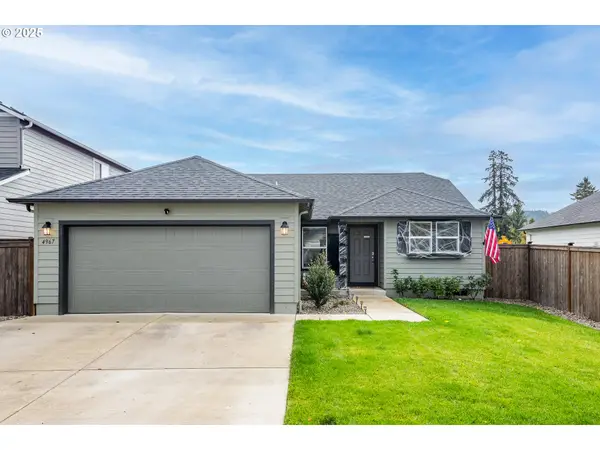 Listed by ERA$479,000Active3 beds 2 baths1,235 sq. ft.
Listed by ERA$479,000Active3 beds 2 baths1,235 sq. ft.4967 Cedar View Dr, Springfield, OR 97478
MLS# 152383422Listed by: KNIPE REALTY ERA POWERED
