38701 Mckenzie Hwy, Springfield, OR 97478
Local realty services provided by:ERA Freeman & Associates, Realtors

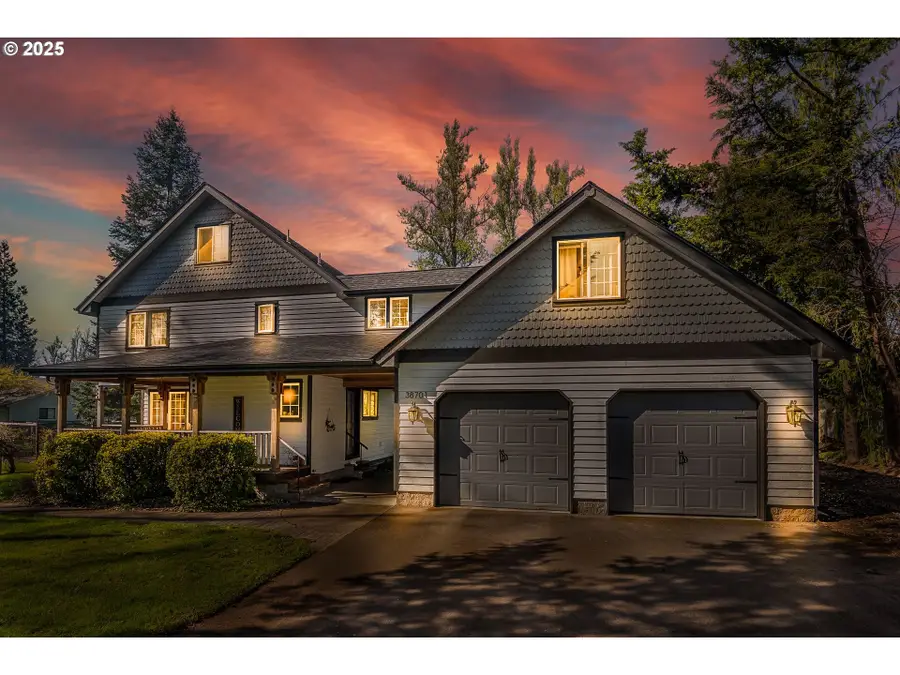
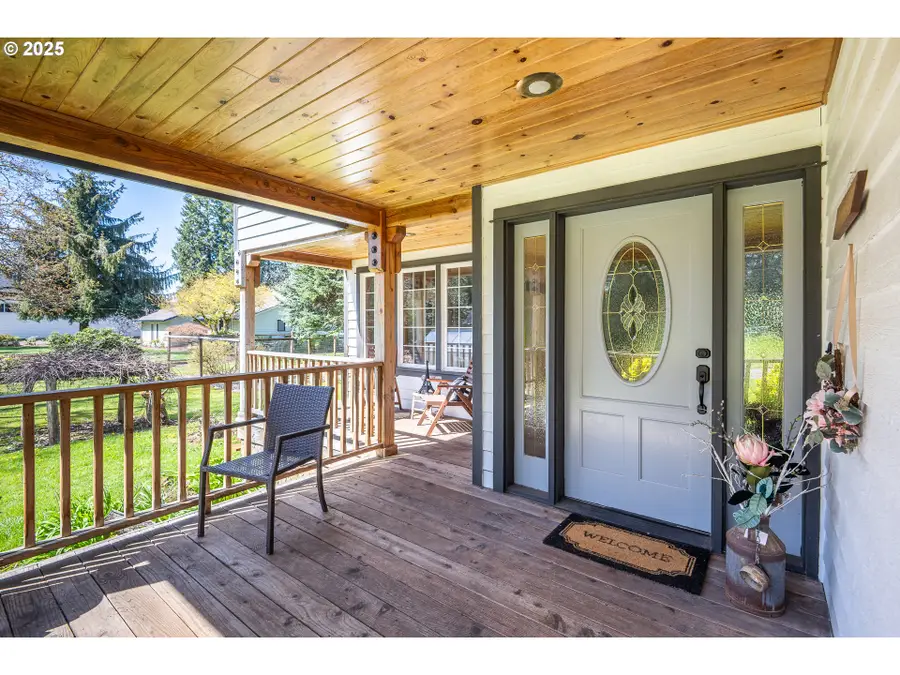
Listed by:mark harvey
Office:hybrid real estate
MLS#:562766104
Source:PORTLAND
Price summary
- Price:$715,000
- Price per sq. ft.:$259.43
About this home
This stunning property, with gorgeous views towards the McKenzie River, provides the best of both worlds. Close to town, yet feeling a world away, Custom woodwork is showcased throughout. Kitchen features a large island and Corian countertops, creating a functional and elegant space. Maple kitchen cabinets, matched with maple floors that open up to the living room and continue across the entirety of the main level. The primary, with ensuite bathroom and walk-in closet, takes full advantage of the views - so you can wake up to the calm and tranquility of nature. Fourth bedroom offers great separation from the others and boasts its own cozy living area (again with views!), for ultimate privacy. A pull-down ladder leads to a spacious bonus room on the third level - not only great for storage, but also with the potential for so much more. A fifth bedroom, media/entertainment room or hobby room are just some of the many possibilities. Updates within the last couple of years include a new roof, new well and fully painted exterior. Enjoy panoramic valley views, include the serene McKenzie River, while relaxing on the stamped concrete patio or charming country porch. This home is an entertainer’s dream, offering ample space both inside and out, with room for everyone to gather and enjoy. The perfect blend of comfort, style, and convenience. Don't miss out on this exceptional property.
Contact an agent
Home facts
- Year built:1998
- Listing Id #:562766104
- Added:125 day(s) ago
- Updated:August 14, 2025 at 11:18 AM
Rooms and interior
- Bedrooms:4
- Total bathrooms:3
- Full bathrooms:2
- Half bathrooms:1
- Living area:2,756 sq. ft.
Heating and cooling
- Cooling:Heat Pump
- Heating:Heat Pump
Structure and exterior
- Roof:Composition
- Year built:1998
- Building area:2,756 sq. ft.
- Lot area:0.47 Acres
Schools
- High school:Thurston
- Middle school:Thurston
- Elementary school:Walterville
Utilities
- Water:Well
- Sewer:Septic Tank
Finances and disclosures
- Price:$715,000
- Price per sq. ft.:$259.43
- Tax amount:$4,288 (2024)
New listings near 38701 Mckenzie Hwy
- New
 $980,000Active4 beds 6 baths5,274 sq. ft.
$980,000Active4 beds 6 baths5,274 sq. ft.835 Willacade Ct, Springfield, OR 97477
MLS# 131805623Listed by: BERKSHIRE HATHAWAY HOMESERVICES REAL ESTATE PROFESSIONALS - Open Sat, 1 to 3pmNew
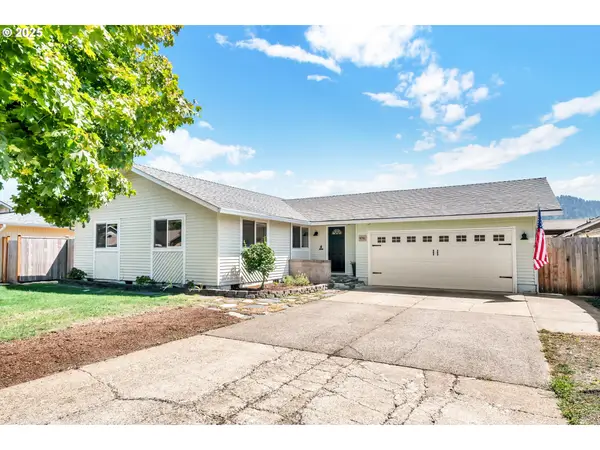 $389,900Active3 beds 2 baths1,200 sq. ft.
$389,900Active3 beds 2 baths1,200 sq. ft.6781 F St, Springfield, OR 97478
MLS# 701880829Listed by: COLDWELL BANKER PROFESSIONAL GROUP - Open Sat, 1 to 3pmNew
 $375,000Active3 beds 2 baths1,120 sq. ft.
$375,000Active3 beds 2 baths1,120 sq. ft.176 19th St, Springfield, OR 97477
MLS# 234539490Listed by: HEART AND HOME REAL ESTATE - New
 $29,900Active2 beds 2 baths1,008 sq. ft.
$29,900Active2 beds 2 baths1,008 sq. ft.2145 31st St #23, Springfield, OR 97477
MLS# 704609603Listed by: KELLER WILLIAMS REALTY EUGENE AND SPRINGFIELD - New
 $645,000Active3 beds 3 baths1,824 sq. ft.
$645,000Active3 beds 3 baths1,824 sq. ft.4454 Jasper Rd, Springfield, OR 97478
MLS# 725803601Listed by: TRIPLE OAKS REALTY LLC - New
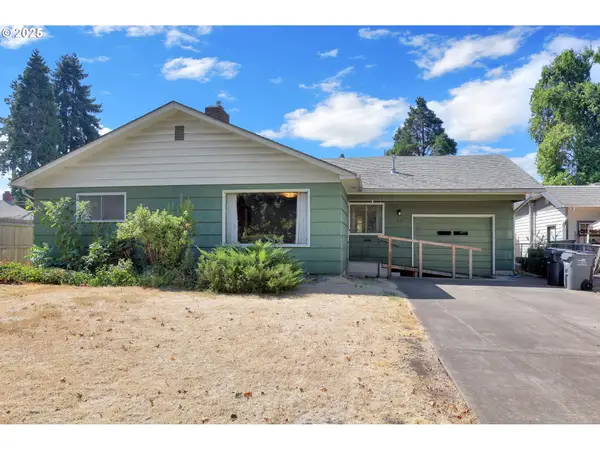 $319,000Active4 beds 2 baths1,312 sq. ft.
$319,000Active4 beds 2 baths1,312 sq. ft.1331 G St, Springfield, OR 97477
MLS# 258473227Listed by: KELLER WILLIAMS REALTY EUGENE AND SPRINGFIELD - Open Sun, 11am to 1pmNew
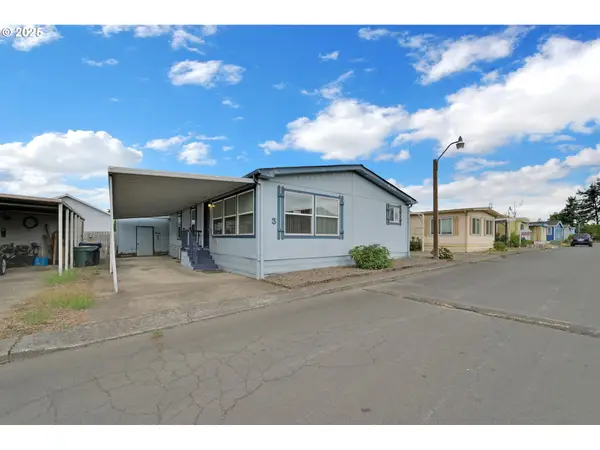 $107,000Active3 beds 2 baths1,232 sq. ft.
$107,000Active3 beds 2 baths1,232 sq. ft.1120 W Fairview Dr #3, Springfield, OR 97477
MLS# 308263498Listed by: REDFIN - Open Thu, 1 to 4pmNew
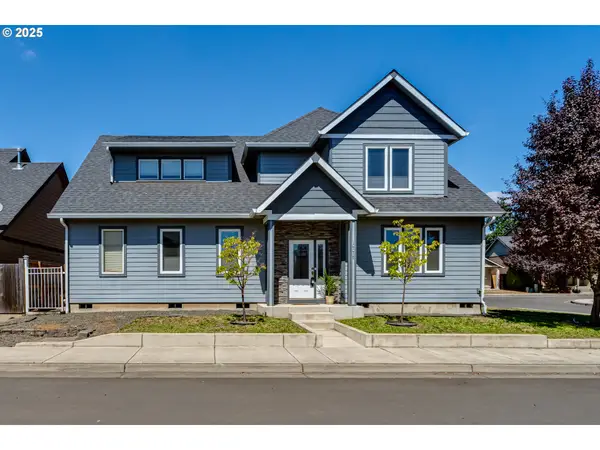 $649,900Active3 beds 2 baths2,359 sq. ft.
$649,900Active3 beds 2 baths2,359 sq. ft.1770 Brandy Way, Springfield, OR 97477
MLS# 648127792Listed by: MORE REALTY - New
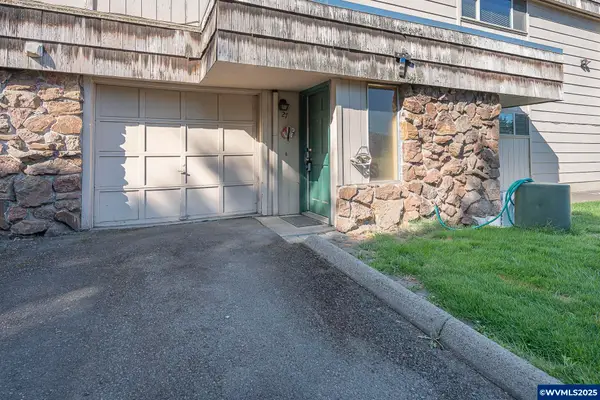 $245,000Active2 beds 1 baths1,339 sq. ft.
$245,000Active2 beds 1 baths1,339 sq. ft.2727 Gateway #27 St, Springfield, OR 97477
MLS# 832233Listed by: HEART & SOUL REALTY - New
 $49,000Active3 beds 2 baths1,152 sq. ft.
$49,000Active3 beds 2 baths1,152 sq. ft.3530 E Game Farm Rd #21, Springfield, OR 97477
MLS# 733872072Listed by: HYBRID REAL ESTATE

