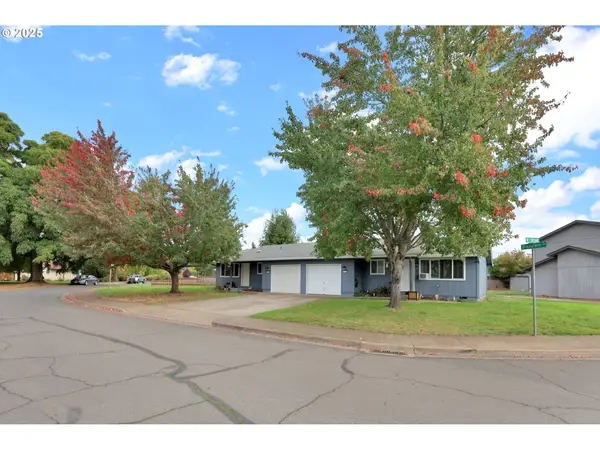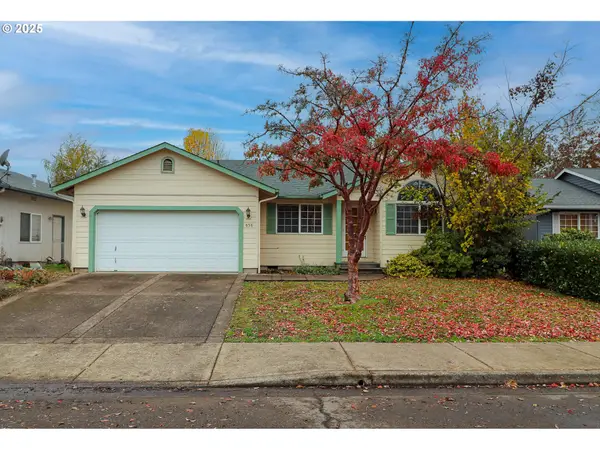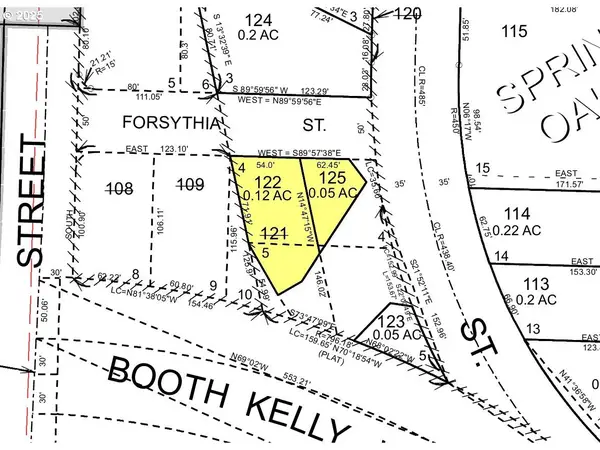4765 Glacier Meadows Loop, Springfield, OR 97478
Local realty services provided by:Knipe Realty ERA Powered
4765 Glacier Meadows Loop,Springfield, OR 97478
$564,000
- 4 Beds
- 3 Baths
- 2,039 sq. ft.
- Single family
- Active
Listed by:
- Joseph Robb(541) 960 - 4509Knipe Realty ERA Powered
- Jaime Griffin(541) 912 - 9129Knipe Realty ERA Powered
MLS#:123484647
Source:PORTLAND
Price summary
- Price:$564,000
- Price per sq. ft.:$276.61
About this home
Welcome to this stunning 4-bedroom, 3-bathroom home with an office that easily doubles as a 4th bedroom, tucked into the highly desirable Glacier Meadows neighborhood. The bright, open layout seamlessly connects the living, dining, and chef's kitchen—complete with quartz counters, island seating, gas range, pantry, and double oven—making it the heart of the home and perfect for gatherings. Step outside through sliding doors to your private backyard retreat, featuring a covered patio, gazebo, and fenced yard designed for year-round enjoyment. The oversized 40+ foot RV parking with 50-amp outlet and water hookup, plus a storage shed, add incredible versatility for outdoor enthusiasts. Owned solar panels help reduce monthly energy costs, with the seller estimating savings of around $100 per month—an eco-friendly and budget-conscious bonus. Upstairs, convenience meets comfort with a spacious laundry room near all bedrooms. The primary suite offers a true spa-like escape with soaking tub, walk-in shower, dual sinks, new tile floor, and a generous walk-in closet. Thoughtful details throughout—high ceilings, gas fireplace, central A/C, and plenty of storage—create the perfect balance of comfort and function. Set on a corner lot with treetop and mountain views, this home is close to parks, shopping, dining, and top-rated Thurston schools, with quick access to major routes. Stylish, functional, and move-in ready, this property offers not just a home, but a lifestyle in one of Springfield's most sought-after communities.
Contact an agent
Home facts
- Year built:2017
- Listing ID #:123484647
- Added:48 day(s) ago
- Updated:November 11, 2025 at 12:13 PM
Rooms and interior
- Bedrooms:4
- Total bathrooms:3
- Full bathrooms:3
- Living area:2,039 sq. ft.
Heating and cooling
- Cooling:Central Air
- Heating:Forced Air
Structure and exterior
- Roof:Composition
- Year built:2017
- Building area:2,039 sq. ft.
- Lot area:0.15 Acres
Schools
- High school:Thurston
- Middle school:Agnes Stewart
- Elementary school:Mt Vernon
Utilities
- Water:Public Water
- Sewer:Public Sewer
Finances and disclosures
- Price:$564,000
- Price per sq. ft.:$276.61
- Tax amount:$5,538 (2025)
New listings near 4765 Glacier Meadows Loop
- New
 $490,000Active-- beds -- baths1,620 sq. ft.
$490,000Active-- beds -- baths1,620 sq. ft.2253 Shadylane Dr, Springfield, OR 97477
MLS# 264508157Listed by: WINDERMERE RE LANE COUNTY - New
 $550,000Active3 beds 3 baths1,912 sq. ft.
$550,000Active3 beds 3 baths1,912 sq. ft.6964 Bluebelle Way, Springfield, OR 97478
MLS# 793177658Listed by: HYBRID REAL ESTATE - New
 $375,000Active3 beds 2 baths1,470 sq. ft.
$375,000Active3 beds 2 baths1,470 sq. ft.858 S 46th St, Springfield, OR 97478
MLS# 556980059Listed by: PELOTON REAL ESTATE - New
 $650,000Active3 beds 2 baths2,400 sq. ft.
$650,000Active3 beds 2 baths2,400 sq. ft.6715 Ivy St, Springfield, OR 97478
MLS# 631905918Listed by: REAL BROKER - New
 $419,500Active-- beds -- baths1,794 sq. ft.
$419,500Active-- beds -- baths1,794 sq. ft.2846 El Toro Ct, Springfield, OR 97477
MLS# 332380300Listed by: RE/MAX INTEGRITY  $390,000Pending3 beds 2 baths1,183 sq. ft.
$390,000Pending3 beds 2 baths1,183 sq. ft.5266 D St, Springfield, OR 97478
MLS# 207424466Listed by: KELLER WILLIAMS REALTY EUGENE AND SPRINGFIELD $485,000Pending3 beds 2 baths1,302 sq. ft.
$485,000Pending3 beds 2 baths1,302 sq. ft.976 Northridge Ave, Springfield, OR 97477
MLS# 551671684Listed by: RE/MAX INTEGRITY- New
 $725,000Active4 beds 4 baths3,426 sq. ft.
$725,000Active4 beds 4 baths3,426 sq. ft.729 Aspen St, Springfield, OR 97477
MLS# 120909442Listed by: ELITE REALTY PROFESSIONALS - Open Sun, 1 to 3pmNew
 $459,000Active3 beds 2 baths1,476 sq. ft.
$459,000Active3 beds 2 baths1,476 sq. ft.601 Blackstone St, Springfield, OR 97477
MLS# 229687128Listed by: SIXEL REAL ESTATE - New
 $80,000Active0.16 Acres
$80,000Active0.16 AcresForsythia St, Springfield, OR 97478
MLS# 165446446Listed by: RE/MAX INTEGRITY
