4908 Holly St, Springfield, OR 97478
Local realty services provided by:Columbia River Realty ERA Powered
4908 Holly St,Springfield, OR 97478
$439,900
- 3 Beds
- 2 Baths
- 1,612 sq. ft.
- Single family
- Active
Listed by: deb strickland
Office: re/max integrity
MLS#:629543235
Source:PORTLAND
Price summary
- Price:$439,900
- Price per sq. ft.:$272.89
- Monthly HOA dues:$50
About this home
Very well cared for single level home3 in newer development.Easy care yard w/fruit trees and privacy. Great room lay our with great separation of bedrooms. Laminate flooring through out, open kitchen with w/ 5 burner gas stove, pantry and lots of counter space. The primary suite has walk in closet and walk in shower with double sinks vanity. Heat pump has been regularly services, newer gas water heater, finished two car garage with hi ceilings for maximum storage. Low maintenance yard, leaf guards on all gutters, covered patio with strategic plantings for privacy and tool shed. Pride of ownership with attention to detail and maintenance
Contact an agent
Home facts
- Year built:2011
- Listing ID #:629543235
- Added:239 day(s) ago
- Updated:February 10, 2026 at 12:19 PM
Rooms and interior
- Bedrooms:3
- Total bathrooms:2
- Full bathrooms:2
- Living area:1,612 sq. ft.
Heating and cooling
- Cooling:Heat Pump
- Heating:Heat Pump
Structure and exterior
- Roof:Composition
- Year built:2011
- Building area:1,612 sq. ft.
- Lot area:0.13 Acres
Schools
- High school:Thurston
- Middle school:Agnes Stewart
- Elementary school:Mt Vernon
Utilities
- Water:Public Water
- Sewer:Public Sewer
Finances and disclosures
- Price:$439,900
- Price per sq. ft.:$272.89
- Tax amount:$3,805 (2025)
New listings near 4908 Holly St
- New
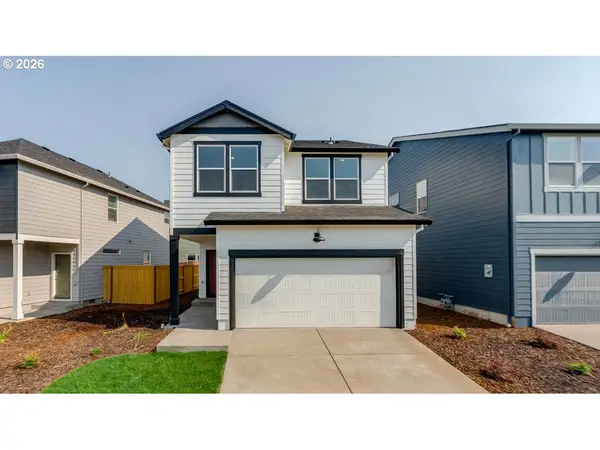 $436,995Active3 beds 3 baths1,680 sq. ft.
$436,995Active3 beds 3 baths1,680 sq. ft.2915 U St, Springfield, OR 97477
MLS# 676312824Listed by: D. R. HORTON, INC PORTLAND - New
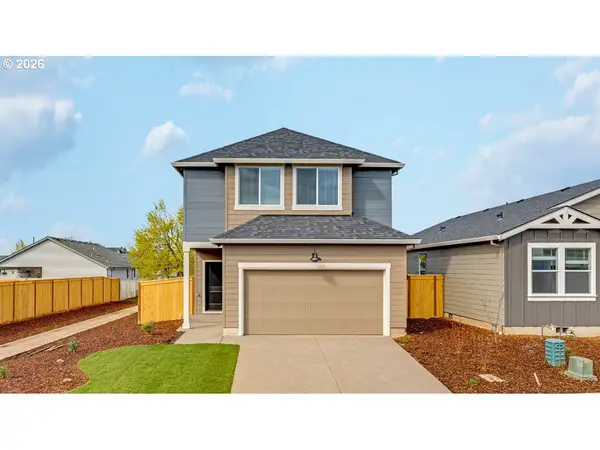 $446,995Active4 beds 3 baths1,768 sq. ft.
$446,995Active4 beds 3 baths1,768 sq. ft.2945 U St, Springfield, OR 97477
MLS# 769533501Listed by: D. R. HORTON, INC PORTLAND - New
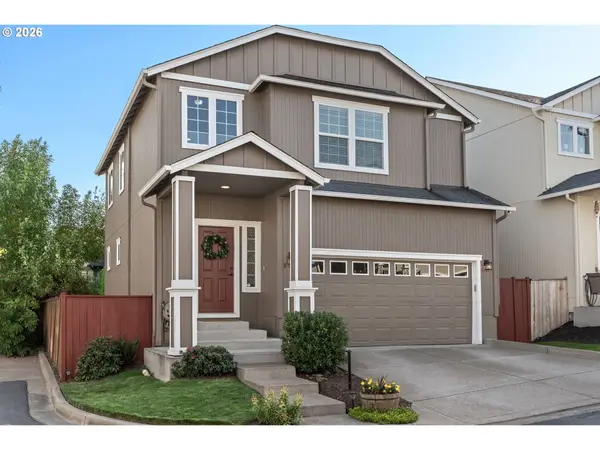 $385,000Active3 beds 3 baths1,533 sq. ft.
$385,000Active3 beds 3 baths1,533 sq. ft.5761 Mt Vernon Rd, Springfield, OR 97478
MLS# 369876423Listed by: DC REAL ESTATE INC - Open Fri, 4 to 6pmNew
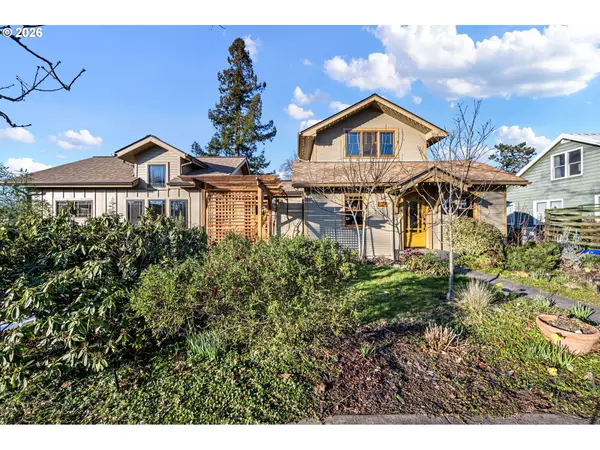 $650,000Active3 beds 4 baths1,904 sq. ft.
$650,000Active3 beds 4 baths1,904 sq. ft.916 G St, Springfield, OR 97477
MLS# 610263429Listed by: BLUE POOL REALTY - New
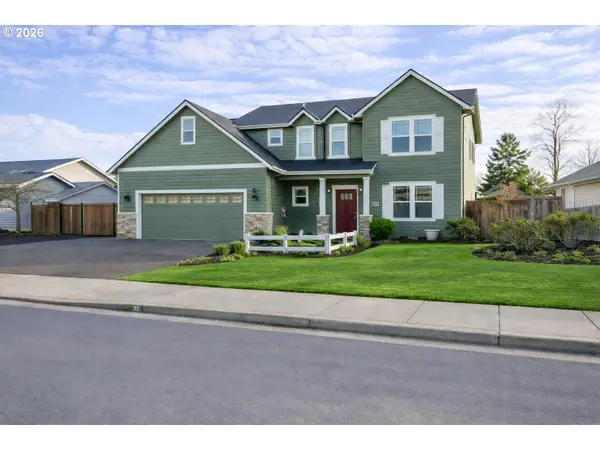 $825,000Active5 beds 4 baths2,965 sq. ft.
$825,000Active5 beds 4 baths2,965 sq. ft.817 River Knoll Way, Springfield, OR 97477
MLS# 179764150Listed by: HYBRID REAL ESTATE - New
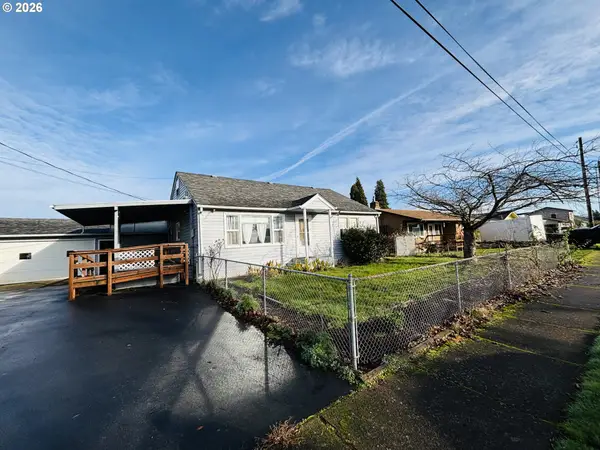 $329,888Active4 beds 1 baths1,517 sq. ft.
$329,888Active4 beds 1 baths1,517 sq. ft.3800 E St, Springfield, OR 97478
MLS# 309810218Listed by: MAPA REALTY NW LLC 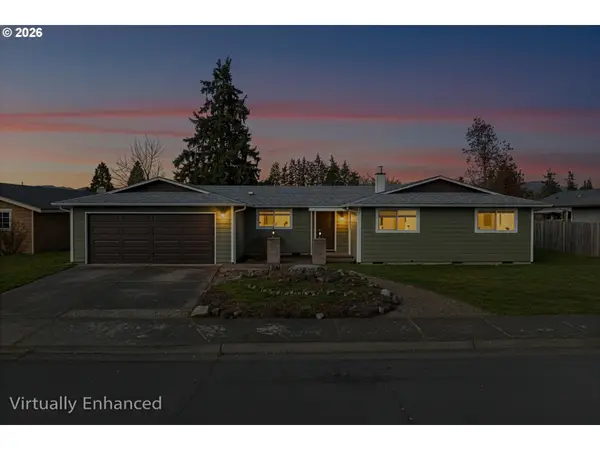 $399,900Pending4 beds 1 baths1,168 sq. ft.
$399,900Pending4 beds 1 baths1,168 sq. ft.520 S 51st Pl, Springfield, OR 97478
MLS# 452688693Listed by: REAL BROKER- Open Sun, 2 to 4pmNew
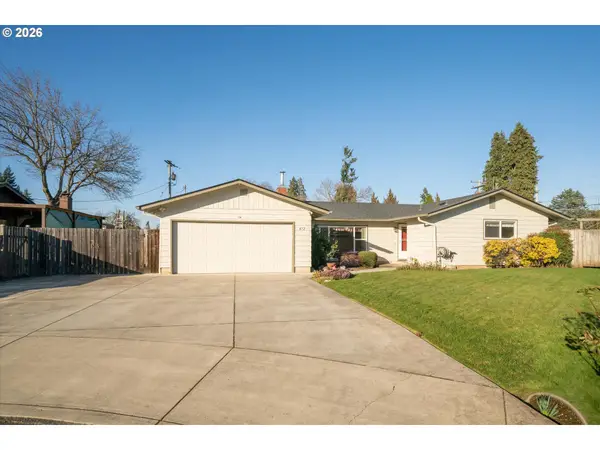 $475,000Active3 beds 2 baths1,532 sq. ft.
$475,000Active3 beds 2 baths1,532 sq. ft.472 Springdale Ave, Springfield, OR 97477
MLS# 338005060Listed by: EXP REALTY LLC - New
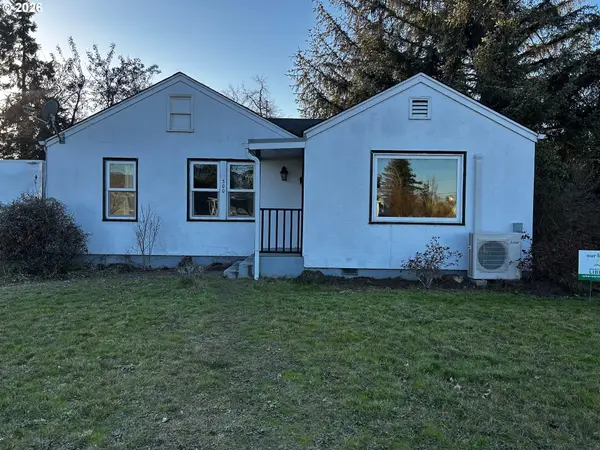 $315,000Active2 beds 1 baths1,012 sq. ft.
$315,000Active2 beds 1 baths1,012 sq. ft.300 21st St, Springfield, OR 97477
MLS# 501725898Listed by: BLUE POOL REALTY - New
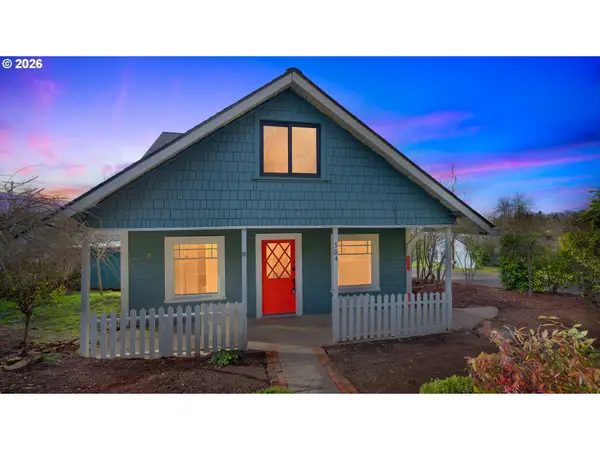 $439,000Active5 beds 2 baths2,052 sq. ft.
$439,000Active5 beds 2 baths2,052 sq. ft.504 S 3rd St, Springfield, OR 97477
MLS# 628384727Listed by: SMITH REALTY GROUP

