5030 Holly St, Springfield, OR 97478
Local realty services provided by:Knipe Realty ERA Powered
5030 Holly St,Springfield, OR 97478
$492,990
- 3 Beds
- 2 Baths
- 1,800 sq. ft.
- Single family
- Active
Listed by: sadie perrizo, sashila gonzalez
Office: new home star oregon, llc.
MLS#:24316397
Source:PORTLAND
Price summary
- Price:$492,990
- Price per sq. ft.:$273.88
- Monthly HOA dues:$28
About this home
Make Your Move Savings Event Happening Now! Get up to $25k* to use on extras like closing costs, interest rate buydown and options. Now through March 31st! Woodland Ridge Community in Thurston offers beautiful mountain views, with nearby access to a grocery store, freeway entrance, schools, and coffee shops. With each floor plan, enjoy welcoming entries, open concept living room and kitchen areas, and ample storage. 6 different floor plans can fit on this homesite ranging from 1148 - 2968 sq ft. Featured is our 1800 sq ft, 3 bed, 2 bath "Orchard." Base Price of the Orchard Plan starts at $484,990. Pictures are of like home. The Orchard is a single level home with a large open great room and natural light. The kitchen opens to the great room and dining room with large island and expansive walk-in-pantry. The main bedroom is situated privately in the back of the home and includes dual vanity. large walk-in-closet, and walk-in shower. The backyard is fully landscaped with sod and underground sprinkler system. **Promotion subject to change or end without notice.
Contact an agent
Home facts
- Year built:2024
- Listing ID #:24316397
- Added:753 day(s) ago
- Updated:February 06, 2024 at 12:17 PM
Rooms and interior
- Bedrooms:3
- Total bathrooms:2
- Full bathrooms:2
- Living area:1,800 sq. ft.
Heating and cooling
- Heating:Forced Air 90
Structure and exterior
- Roof:Composition
- Year built:2024
- Building area:1,800 sq. ft.
Schools
- High school:Thurston
- Middle school:Agnes Stewart
- Elementary school:Mt Vernon
Utilities
- Water:Public Water
- Sewer:Public Sewer
Finances and disclosures
- Price:$492,990
- Price per sq. ft.:$273.88
New listings near 5030 Holly St
- New
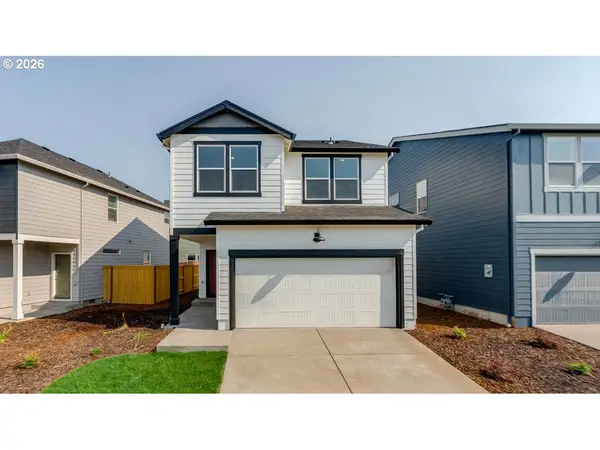 $436,995Active3 beds 3 baths1,680 sq. ft.
$436,995Active3 beds 3 baths1,680 sq. ft.2915 U St, Springfield, OR 97477
MLS# 676312824Listed by: D. R. HORTON, INC PORTLAND - New
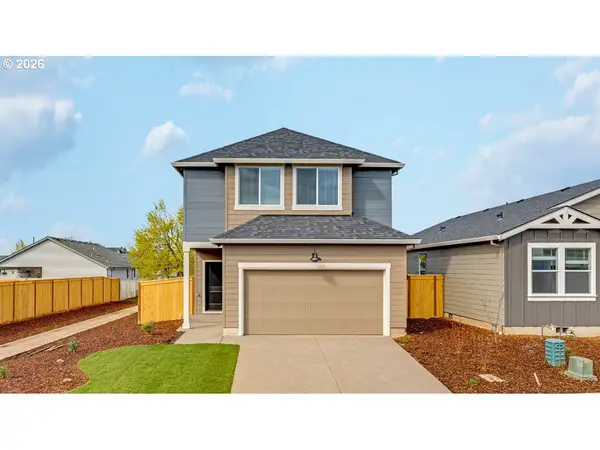 $446,995Active4 beds 3 baths1,768 sq. ft.
$446,995Active4 beds 3 baths1,768 sq. ft.2945 U St, Springfield, OR 97477
MLS# 769533501Listed by: D. R. HORTON, INC PORTLAND - New
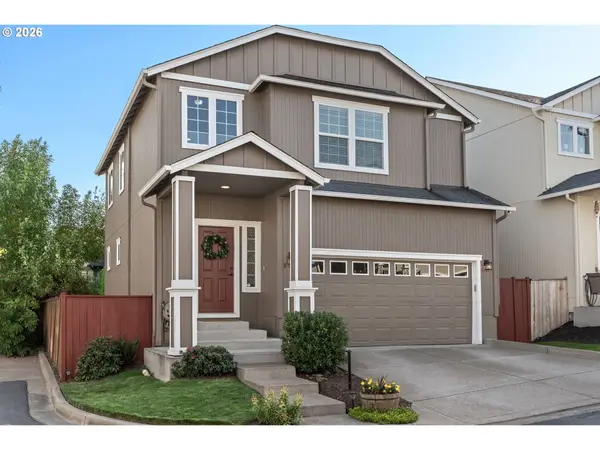 $385,000Active3 beds 3 baths1,533 sq. ft.
$385,000Active3 beds 3 baths1,533 sq. ft.5761 Mt Vernon Rd, Springfield, OR 97478
MLS# 369876423Listed by: DC REAL ESTATE INC - Open Fri, 4 to 6pmNew
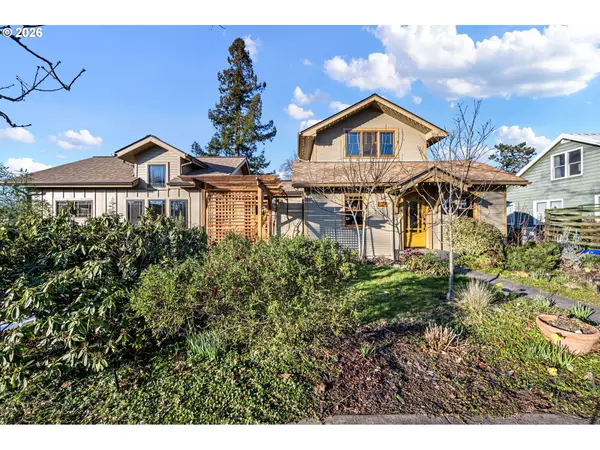 $650,000Active3 beds 4 baths1,904 sq. ft.
$650,000Active3 beds 4 baths1,904 sq. ft.916 G St, Springfield, OR 97477
MLS# 610263429Listed by: BLUE POOL REALTY - New
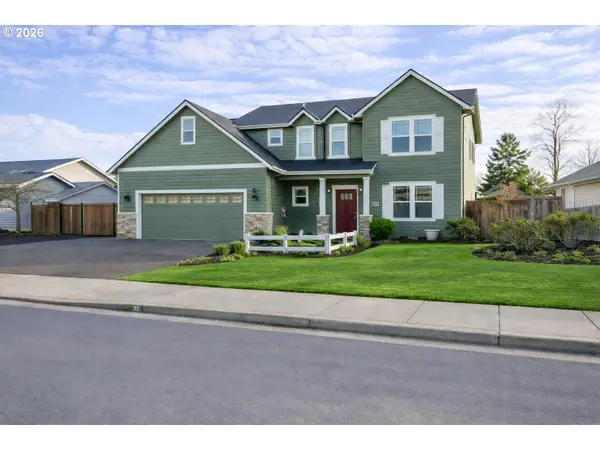 $825,000Active5 beds 4 baths2,965 sq. ft.
$825,000Active5 beds 4 baths2,965 sq. ft.817 River Knoll Way, Springfield, OR 97477
MLS# 179764150Listed by: HYBRID REAL ESTATE - New
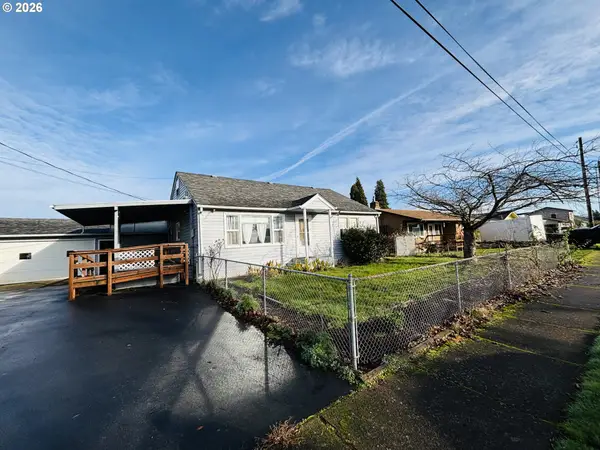 $329,888Active4 beds 1 baths1,517 sq. ft.
$329,888Active4 beds 1 baths1,517 sq. ft.3800 E St, Springfield, OR 97478
MLS# 309810218Listed by: MAPA REALTY NW LLC 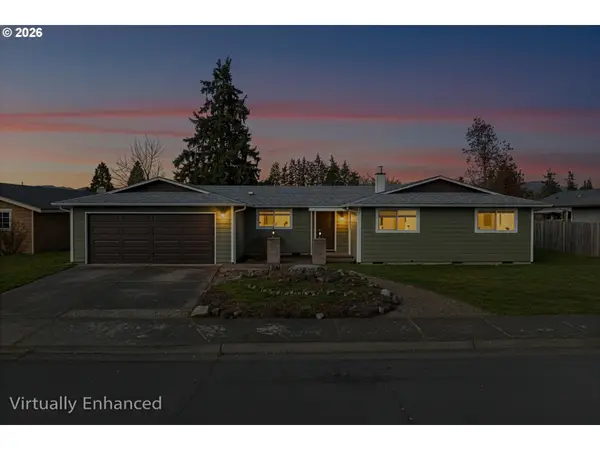 $399,900Pending4 beds 1 baths1,168 sq. ft.
$399,900Pending4 beds 1 baths1,168 sq. ft.520 S 51st Pl, Springfield, OR 97478
MLS# 452688693Listed by: REAL BROKER- Open Sun, 2 to 4pmNew
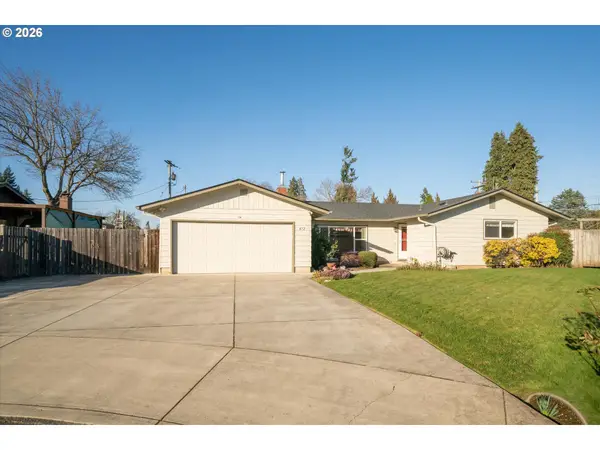 $475,000Active3 beds 2 baths1,532 sq. ft.
$475,000Active3 beds 2 baths1,532 sq. ft.472 Springdale Ave, Springfield, OR 97477
MLS# 338005060Listed by: EXP REALTY LLC - New
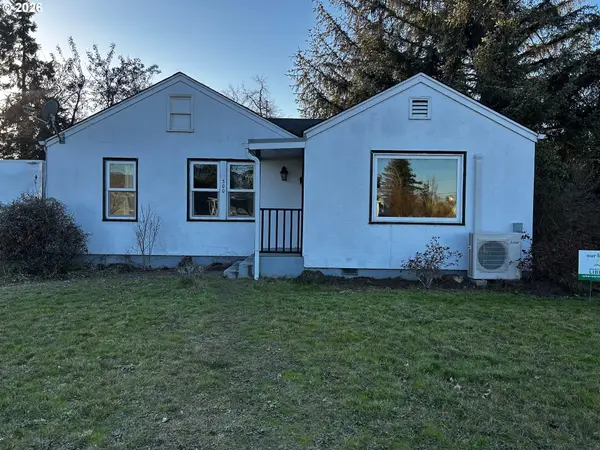 $315,000Active2 beds 1 baths1,012 sq. ft.
$315,000Active2 beds 1 baths1,012 sq. ft.300 21st St, Springfield, OR 97477
MLS# 501725898Listed by: BLUE POOL REALTY - New
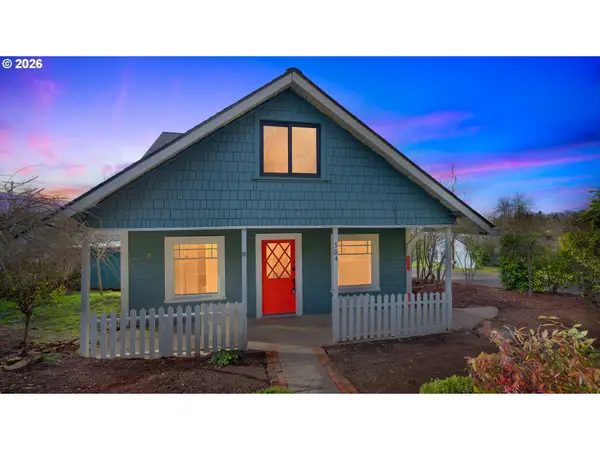 $439,000Active5 beds 2 baths2,052 sq. ft.
$439,000Active5 beds 2 baths2,052 sq. ft.504 S 3rd St, Springfield, OR 97477
MLS# 628384727Listed by: SMITH REALTY GROUP

