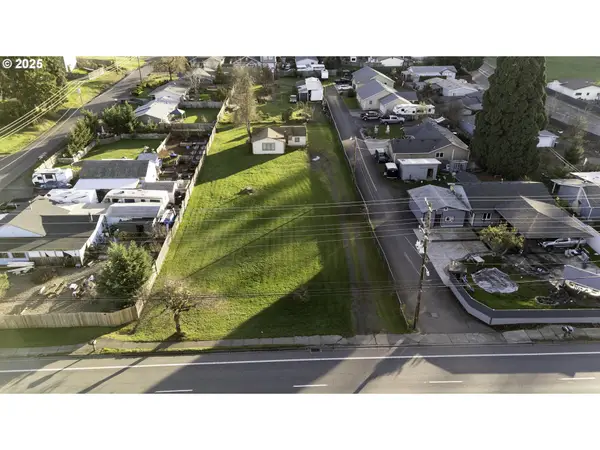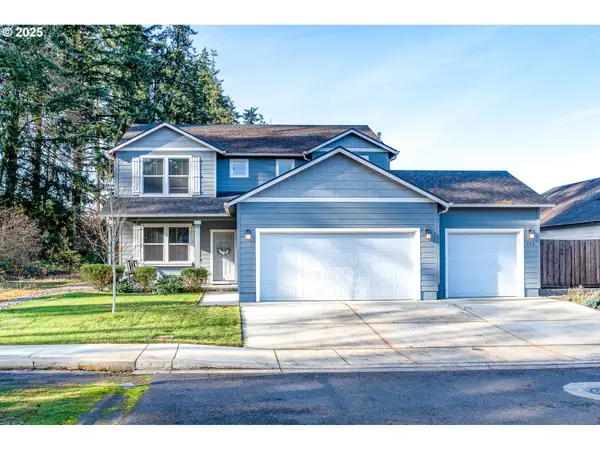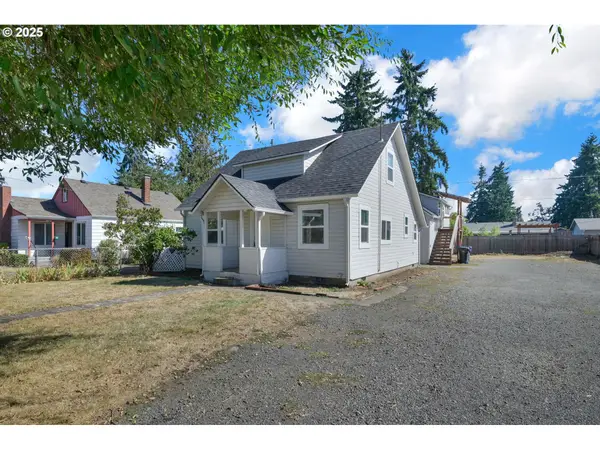515 70th St, Springfield, OR 97478
Local realty services provided by:Columbia River Realty ERA Powered
Listed by: kyla egge
Office: triple oaks realty llc.
MLS#:738159711
Source:PORTLAND
Price summary
- Price:$475,000
- Price per sq. ft.:$313.74
About this home
Welcome home to this beautifully maintained single-level ranch in a quiet and well-kept Springfield neighborhood. Check out the Tour on Zillow! Offering 3 bedrooms, 2 bathrooms, and 1,514 sqft of comfortable living space, this home features both a separate living room and family room, giving you flexible spaces for everyday living, entertaining, or a home office setup.The kitchen flows seamlessly into the dining and family areas, creating a warm and inviting layout. Step outside and enjoy a private, fully fenced backyard retreat—complete with a hot tub and sauna for year-round relaxation. A detached bonus space provides endless possibilities—home gym, art studio, workshop, craft room, or extra storage—you choose.The yard is beautifully landscaped and easy to enjoy, with plenty of room for play or gardening. There's also a dedicated dog run, making it perfect for pet owners. Located in a clean, peaceful neighborhood close to parks, schools, and amenities, this property offers comfort, convenience, and lifestyle.Don’t miss the opportunity to make this charming home yours!
Contact an agent
Home facts
- Year built:1975
- Listing ID #:738159711
- Added:61 day(s) ago
- Updated:December 17, 2025 at 10:04 AM
Rooms and interior
- Bedrooms:3
- Total bathrooms:2
- Full bathrooms:2
- Living area:1,514 sq. ft.
Heating and cooling
- Cooling:Heat Pump
- Heating:Ductless, Wood Stove
Structure and exterior
- Roof:Composition
- Year built:1975
- Building area:1,514 sq. ft.
- Lot area:0.18 Acres
Schools
- High school:Thurston
- Middle school:Thurston
- Elementary school:Thurston
Utilities
- Water:Public Water
- Sewer:Public Sewer
Finances and disclosures
- Price:$475,000
- Price per sq. ft.:$313.74
- Tax amount:$4,207 (2025)
New listings near 515 70th St
- New
 $90,000Active0 Acres
$90,000Active0 AcresAddress Withheld By Seller, Springfield, OR 97478
MLS# 504389755Listed by: KEYSTONE REAL ESTATE - New
 $469,999Active3 beds 2 baths1,538 sq. ft.
$469,999Active3 beds 2 baths1,538 sq. ft.376 49th Loop, Springfield, OR 97478
MLS# 767967269Listed by: MORE REALTY - New
 $749,000Active3 beds 2 baths1,625 sq. ft.
$749,000Active3 beds 2 baths1,625 sq. ft.40971 Deerhorn Rd, Springfield, OR 97478
MLS# 236535788Listed by: WINDERMERE RE LANE COUNTY - New
 $160,000Active2 beds 1 baths1,112 sq. ft.
$160,000Active2 beds 1 baths1,112 sq. ft.4916 E St, Springfield, OR 97478
MLS# 406199859Listed by: JOHN L. SCOTT PORTLAND CENTRAL - New
 $449,995Active3 beds 3 baths1,681 sq. ft.
$449,995Active3 beds 3 baths1,681 sq. ft.2866 Pierce Pkwy, Springfield, OR 97477
MLS# 227527535Listed by: D. R. HORTON, INC PORTLAND - New
 $299,000Active2 beds 1 baths1,129 sq. ft.
$299,000Active2 beds 1 baths1,129 sq. ft.6981 Main St, Springfield, OR 97477
MLS# 192120954Listed by: NATIONAL REAL ESTATE - New
 $525,000Active3 beds 3 baths
$525,000Active3 beds 3 baths806 Salmonberry, Garibaldi, OR 97118
MLS# TC-22494Listed by: KELLER WILLIAMS SUNSET CORRIDOR - COAST LIFE - New
 $265,000Active3 beds 2 baths1,134 sq. ft.
$265,000Active3 beds 2 baths1,134 sq. ft.501 S 5th St, Springfield, OR 97477
MLS# 778569536Listed by: REAL BROKER - New
 $560,000Active4 beds 3 baths1,986 sq. ft.
$560,000Active4 beds 3 baths1,986 sq. ft.792 S 52nd Pl, Springfield, OR 97478
MLS# 712326174Listed by: PELOTON REAL ESTATE - New
 $500,000Active-- beds -- baths1,500 sq. ft.
$500,000Active-- beds -- baths1,500 sq. ft.455 S 38th St, Springfield, OR 97478
MLS# 236528166Listed by: TIM DUNCAN REAL ESTATE
